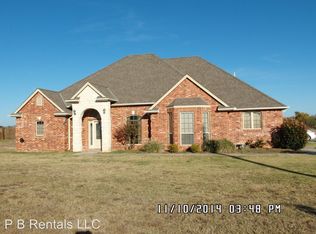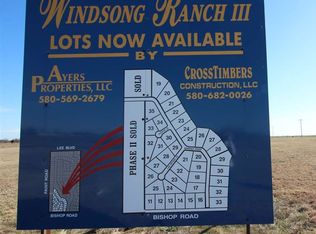Ready for Summer Fun? This beautifully landscaped home on 1.23 acres is waiting just for you! The huge fenced back yard features a covered patio, above ground pool with deck, fire pit and plenty of room for volleyball and games. There is also a separate dog run. Inside, you'll love the spacious open floor that features beautiful custom cabinets and granite counters throughout. The living room includes vaulted ceiling, wood burning fireplace and built-in bookcases. The kitchen features double oven, cooktop, breakfast bar and kitchen dining. There is also a formal dining room for those special occasions. The master bedroom is secluded and features a spacious bath with his and her sinks, whirlpool tub, separate shower and a great walk-in closet. Don't miss this gorgeous home just minutes from Goodyear, Lawton and Ft. Sill, and in the award winning Cache School District.
This property is off market, which means it's not currently listed for sale or rent on Zillow. This may be different from what's available on other websites or public sources.

