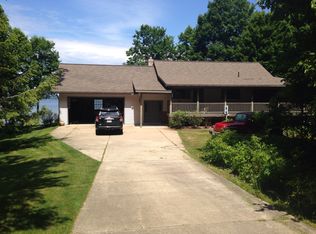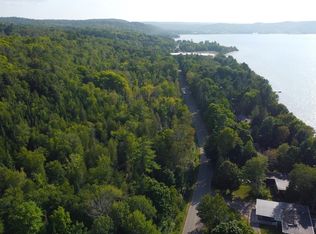Closed
$475,000
1632 Sand Point Rd, Munising, MI 49862
2beds
1,140sqft
Single Family Residence
Built in 1963
0.43 Acres Lot
$515,500 Zestimate®
$417/sqft
$1,330 Estimated rent
Home value
$515,500
$474,000 - $562,000
$1,330/mo
Zestimate® history
Loading...
Owner options
Explore your selling options
What's special
Welcome to your dream retreat on Lake Superior! This charming ranch style home is situated on a prime waterfront lot, featuring an impressive 100 feet of Lake Superior frontage and breathtaking views of Munising Bay. As you step inside, you'll immediately notice the warmth and comfort of this well-maintained residence. The spacious living room boasts large windows that frame the picturesque lake views, allowing natural light to flood the space and creating a serene ambiance. Imagine waking up to to the serene views and relaxing evenings watching the sunset, right from the comfort of your own home. The updated kitchen is a chef's delight, featuring modern appliances, ample cabinet space, and a convenient breakfast bar for quick meals or entertaining guests. The eat-in kitchen lends to coffee and meals leading to connections as you cook. This home offers a master bedroom with views of the lake. Imagine laying in bed listening and watching waves crash the shore. Outside, you'll find lawn leading to your very own private sandy beach. Spend your days sunbathing, swimming, or enjoying water sports right at your doorstep. The attached garage and shed offer ample storage space for your outdoor equipment, ensuring that everything you need for lakeside living is within reach. Munising's charming shops, restaurants, and attractions are just a short drive away, adding to the convenience and enjoyment of living in this fantastic location. Additional amenities of this home include a full bathroom, laundry room and kitchen with quartz countertops. With its prime Lake Superior frontage, updated kitchen, and stunning views, this property is a true gem that offers an incredible opportunity to embrace a waterfront lifestyle. Don't miss out on this rare chance to own a piece of paradise on Lake Superior. Contact us today to schedule a private showing and experience the beauty and tranquility this home has to offer. All offers due by 4:00pm on Wednesday, March 6, 2024.
Zillow last checked: 8 hours ago
Listing updated: March 26, 2024 at 07:55am
Listed by:
STACEY MASTERS 906-202-3312,
RE/MAX SUPERIORLAND 906-387-4530
Bought with:
JOANN CARLSON
BIG C REALTY-M
Source: Upper Peninsula AOR,MLS#: 50134493 Originating MLS: Upper Peninsula Assoc of Realtors
Originating MLS: Upper Peninsula Assoc of Realtors
Facts & features
Interior
Bedrooms & bathrooms
- Bedrooms: 2
- Bathrooms: 2
- Full bathrooms: 1
- 1/2 bathrooms: 1
- Main level bathrooms: 1
- Main level bedrooms: 2
Bedroom 1
- Level: Main
- Area: 182
- Dimensions: 14 x 13
Bedroom 2
- Level: Main
- Area: 130
- Dimensions: 10 x 13
Bathroom 1
- Level: Main
- Area: 70
- Dimensions: 7 x 10
Dining room
- Level: Main
- Area: 70
- Dimensions: 5 x 14
Kitchen
- Level: Main
- Area: 110
- Dimensions: 11 x 10
Living room
- Level: Main
- Area: 299
- Dimensions: 23 x 13
Heating
- Baseboard, Natural Gas
Cooling
- None
Appliances
- Included: Dryer, Range/Oven, Refrigerator, Washer, Gas Water Heater
- Laundry: First Floor Laundry, Main Level
Features
- Eat-in Kitchen
- Windows: Window Treatments
- Basement: Block,Full
- Number of fireplaces: 1
- Fireplace features: Basement, Wood Burning
Interior area
- Total structure area: 2,092
- Total interior livable area: 1,140 sqft
- Finished area above ground: 1,140
- Finished area below ground: 0
Property
Parking
- Total spaces: 3
- Parking features: 3 or More Spaces, Driveway, Attached
- Attached garage spaces: 2
- Has uncovered spaces: Yes
Accessibility
- Accessibility features: Main Floor Laundry
Features
- Levels: One
- Stories: 1
- Exterior features: Built-in Barbecue
- Has view: Yes
- View description: Lake
- Has water view: Yes
- Water view: Lake
- Waterfront features: All Sports Lake, Lake Front, Beach Front, Great Lake, Sandy Bottom, Waterfront
- Body of water: Lake Superior
- Frontage type: Waterfront
- Frontage length: 100
Lot
- Size: 0.43 Acres
- Dimensions: 100 x 189
- Features: City Lot
Details
- Additional structures: Shed(s)
- Parcel number: 05128001600
- Zoning: Lakeshore One (L-1)
- Zoning description: Residential
- Special conditions: Standard
Construction
Type & style
- Home type: SingleFamily
- Architectural style: Ranch
- Property subtype: Single Family Residence
Materials
- Brick, Hard Board
- Foundation: Basement
Condition
- New Construction
- New construction: No
- Year built: 1963
Utilities & green energy
- Electric: Circuit Breakers
- Sewer: Septic Tank
- Water: Public
- Utilities for property: Cable Available, Electricity Connected, Natural Gas Connected, Phone Available, Sewer Connected, Water Connected, Internet DSL Available
Green energy
- Energy efficient items: HVAC
Community & neighborhood
Location
- Region: Munising
- Subdivision: Sand Point
Other
Other facts
- Listing terms: Cash,Conventional
- Ownership: Private
- Road surface type: Paved
Price history
| Date | Event | Price |
|---|---|---|
| 3/25/2024 | Sold | $475,000-0.8%$417/sqft |
Source: | ||
| 3/7/2024 | Pending sale | $479,000$420/sqft |
Source: | ||
| 2/28/2024 | Listed for sale | $479,000$420/sqft |
Source: | ||
Public tax history
| Year | Property taxes | Tax assessment |
|---|---|---|
| 2025 | $5,685 +27.1% | $146,500 +10.4% |
| 2024 | $4,472 +10.7% | $132,700 +19.4% |
| 2023 | $4,041 +2.3% | $111,100 +4.6% |
Find assessor info on the county website
Neighborhood: 49862
Nearby schools
GreatSchools rating
- 7/10William G. Mather Elementary SchoolGrades: PK-6Distance: 2.2 mi
- 6/10Munising High And Middle SchoolGrades: 6-12Distance: 2.1 mi
Schools provided by the listing agent
- District: Munising Public Schools
Source: Upper Peninsula AOR. This data may not be complete. We recommend contacting the local school district to confirm school assignments for this home.
Get pre-qualified for a loan
At Zillow Home Loans, we can pre-qualify you in as little as 5 minutes with no impact to your credit score.An equal housing lender. NMLS #10287.

