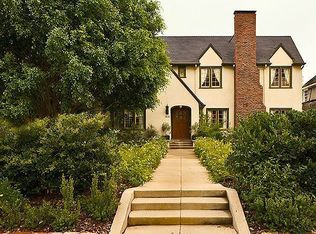Only available large home listing in the historic and gated HPOZ of Lafayette Square! This unique and fully remodeled English Tudor Revival includes 5 bedrooms, ALL with en suite private bathrooms. This home features a gourmet kitchen, complete with top-of-the-line SS appliances, marble counters and center island, custom cabinetry, and butlers pantry. The enormous, open Great Room is perfect for large scale entertaining or family gatherings in conjunction with backyard and front game room / formal living room. New roof installed in 2013 on main residence and detached 2-car garage. Additional recent upgrades include alarm system with entry & motion sensors, touch panel and app-based control, whole-home Sonos sound system with high-end in-wall and in-ceiling speakers to be included with purchase, Nest systems connected to 2 HVAC units (1 downstairs & 1 upstairs), touch panel and app-based weather detecting RainMachine smart sprinkler system, tankless water heater, beveled windows, and ethernet ports throughout home. Approximately $50,000 invested in backyard, including installation of highest grade artificial grass, in-ground Martin Logan speakers and subwoofers, Holm landscape lighting allowing for app-based customizable color configurations, and weather-proof wifi extender. Perfect for exercising during the day and entertaining at night! Large and rare attic space presents an opportunity for extensive storage or 3rd floor addition. Lafayette Square is semi-gated, closed to traffic on all sides except the entrance, effectively making Virginia Road a quiet and serene cul-de-sac with ample and easy on-street parking. Neighbors greet one another on the streets and host a variety of social gatherings, and there is a strong sense of community and security within the gates, all of which are unique to LA! Rare, one-of-a-kind offering located within 20 minutes of Downtown LA, Hollywood, LAX, Beverly Hills and Santa Monica, yet in the peaceful hidden gem of Lafayette Square.
This property is off market, which means it's not currently listed for sale or rent on Zillow. This may be different from what's available on other websites or public sources.
