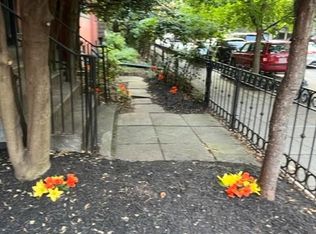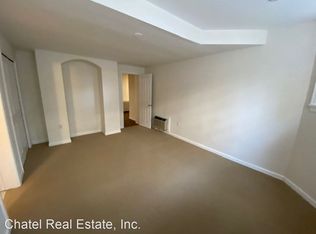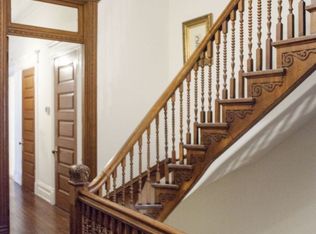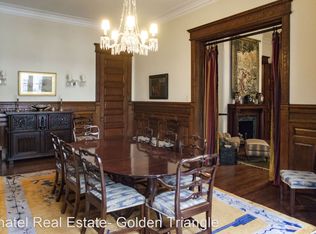THIS IS AN INVESTOR's DREAM. HISTORIC STRUCTURE. Known as "The SHEHAN MANSION that currently houses four residential suites. (Main 4 Floor 8+BR, 2BR Carriage House. 2BR Garden Apt. & a Studio). The property has previously housed Former One- time Home of the Bolivian Government Foreign Minister, The Embassy of Ecuador, Residential Hotel known as the Bolivian Club (42BR/22 BATHS). Later converted into an office building. Theodore D. Wilson, the Chief Constructor of the U S Navy Department owned and lived there. Later years 1633 was converted to the current Victorian-Era, Furnished Mansion which is a "True Landmark" located on "The AVENUE OF THE AMERICAS" lined with Embassies, consulates, churches and historic mansions just a few blocks from the White House, DuPont, U Street & 14th Streets Entertainment & Shopping. The SHEHAN MANSION could be ideal for Diplomatic use, for a Private Home, Commercial use. Multi-Family/Apartments or Offices. This Historic Mansion is located on the Corner lot at 16th & R Street. Semi-Detached Queen Anne, Victorian-Era Property with spacious entertaining rooms, Detailed Carved Staircase. The Mansion has tall ceilings, crown moldings and multiple fireplaces. Only a few blocks to Trader Joe's, Safeway, Whole Foods, restaurants, bars and a variety of other commercial establishments. Has a Walk Score of 96, Riders Score of 93 and Bikers Score of 94. Dupont Metro is . 5 miles away (Red Line) and U Street & 14th Street (Green & Yellow Lines) Metros just .5 miles away. There are several bus routes: S1,S4,S2,S9,G2,54,53, and 52 and 10 Capital Bike Shares within (5) blocks. TOPA DOCS will be handled upon Offer of Sale. TOPA Tenancy Addendum for District of Columbia Available. Leases convey for the following (4) RENTED APARTMENTS: 6500sfMain (4) floor 8+ BR-6-1/2 Bath Apt., 1200sf Basement/Garden Level 2 BR-2 Bath Apt., 800sf Carriage House (2) BR-1 Bath Apt, Newly Built 425sf STUDIO & an attached Garage...again all currently rented. The GARAGE is in use by a tenant as a workshop/storage area. The PROPERTY IS PROFESSIONALLY MANAGED by CHATEL Property Management. FINANCIALS are available for prospective Buyers. PRE-QUALIFICATION LETTERS are required. TWENTY FOUR (24) HOUR SHOWING requests are a must. PLEASE SEE SHOWING INSTRUCTIONS.
This property is off market, which means it's not currently listed for sale or rent on Zillow. This may be different from what's available on other websites or public sources.



