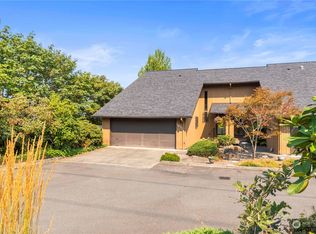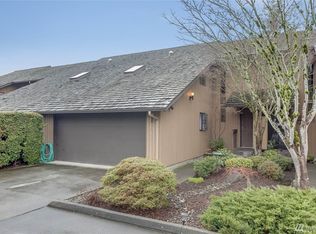Sold contingent w/1 day bump period. Requesting backups. Sparkling clean Eagle Ridge condominium w/Ez access to Renton,405 Bellevue & Seattle. Lg deck w/ really nice views of Lk Wa, Seattle skyline & Olympic Mtns. Lg Liv Rm w/frplc, vaulted ceilings, window wall, formal dining rm, spacious kitchen eating area.Spacious master bedrm w/walk-in closet. Great two story plan. Spacious dbl garage + space for 2 cars in driveway.Recent interior paint and several new light fixtures. Buyer to verify sq ft.
This property is off market, which means it's not currently listed for sale or rent on Zillow. This may be different from what's available on other websites or public sources.


