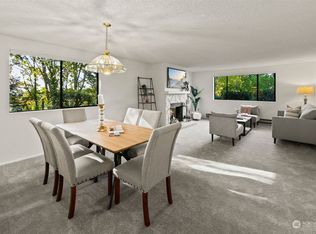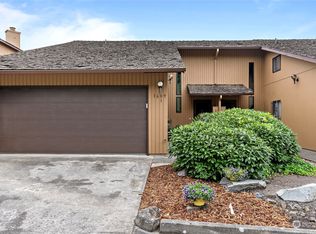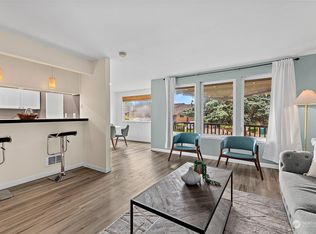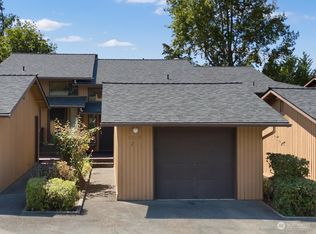Sold
Listed by:
Christi Dahl,
John L. Scott, Inc
Bought with: Coldwell Banker Bain
$480,000
1633 Eagle Ridge Drive S #A1, Renton, WA 98055
3beds
1,928sqft
Condominium
Built in 1979
-- sqft lot
$466,200 Zestimate®
$249/sqft
$2,964 Estimated rent
Home value
$466,200
$429,000 - $508,000
$2,964/mo
Zestimate® history
Loading...
Owner options
Explore your selling options
What's special
Benson’s best-kept secret! New carpet, stylish LVP flooring and new kitchen appliances set the stage for effortless living. Open living and dining areas perfect for hosting. Primary suite offers a spacious retreat with a large closet, ceiling fan and views you’ll love waking up to. Step onto the patio for views of Lake Washington, Bellevue and Seattle, with unforgettable cotton candy sunsets. Enjoy excellent storage, plus a massive storage space below for your PNW gear and holiday decor. New roof, two-car garage, ample street parking add extra convenience. Walking distance to Brewmasters Taproom, quick access to 405, DT Renton, Valley Med Center and transit. Priced to move!
Zillow last checked: 8 hours ago
Listing updated: March 15, 2025 at 04:01am
Listed by:
Christi Dahl,
John L. Scott, Inc
Bought with:
Jim Fulmer, 104275
Coldwell Banker Bain
Source: NWMLS,MLS#: 2309449
Facts & features
Interior
Bedrooms & bathrooms
- Bedrooms: 3
- Bathrooms: 2
- Full bathrooms: 1
- 1/2 bathrooms: 1
- Main level bathrooms: 1
Primary bedroom
- Level: Second
Bedroom
- Level: Second
Bedroom
- Level: Second
Bathroom full
- Level: Second
Other
- Level: Main
Dining room
- Level: Main
Entry hall
- Level: Main
Kitchen with eating space
- Level: Main
Living room
- Level: Main
Utility room
- Level: Main
Heating
- Fireplace(s), Baseboard
Cooling
- None
Appliances
- Included: Dishwasher(s), Dryer(s), Disposal, Microwave(s), Refrigerator(s), Stove(s)/Range(s), Washer(s), Garbage Disposal, Water Heater: Electric, Water Heater Location: Laundry room, Cooking - Electric Hookup, Cooking-Electric, Dryer-Electric
- Laundry: Electric Dryer Hookup
Features
- Flooring: Vinyl Plank, Carpet
- Number of fireplaces: 1
- Fireplace features: Wood Burning, Main Level: 1, Fireplace
Interior area
- Total structure area: 1,928
- Total interior livable area: 1,928 sqft
Property
Parking
- Total spaces: 2
- Parking features: Individual Garage, Off Street, Uncovered
- Garage spaces: 2
Features
- Levels: Three Or More
- Entry location: Main
- Patio & porch: Balcony/Deck/Patio, Cooking-Electric, Dryer-Electric, Fireplace, Wall to Wall Carpet, Water Heater
- Has view: Yes
- View description: City, Lake, Partial
- Has water view: Yes
- Water view: Lake
Lot
- Size: 2.62 Acres
- Features: Curbs, Paved, Sidewalk
Details
- Parcel number: 2142000010
- Special conditions: Standard
Construction
Type & style
- Home type: Condo
- Architectural style: Craftsman
- Property subtype: Condominium
Materials
- Wood Siding
- Roof: Composition
Condition
- Year built: 1979
Utilities & green energy
- Electric: Company: PSE
- Sewer: Company: City of Renton
- Water: Company: City of Renton
- Utilities for property: Xfinity, Xfinity
Community & neighborhood
Community
- Community features: See Remarks
Location
- Region: Renton
- Subdivision: Benson Hill
HOA & financial
HOA
- HOA fee: $500 monthly
- Services included: Common Area Maintenance, Earthquake Insurance, Maintenance Grounds, Sewer, Water
Other
Other facts
- Listing terms: Assumable,Cash Out,Conventional
- Cumulative days on market: 226 days
Price history
| Date | Event | Price |
|---|---|---|
| 2/12/2025 | Sold | $480,000-3.8%$249/sqft |
Source: | ||
| 1/13/2025 | Pending sale | $499,000$259/sqft |
Source: | ||
| 12/21/2024 | Price change | $499,000-4.3%$259/sqft |
Source: | ||
| 11/8/2024 | Listed for sale | $521,500-5%$270/sqft |
Source: | ||
| 11/8/2024 | Listing removed | $549,000$285/sqft |
Source: John L Scott Real Estate #2276351 Report a problem | ||
Public tax history
| Year | Property taxes | Tax assessment |
|---|---|---|
| 2024 | $5,345 -4.6% | $518,000 -0.2% |
| 2023 | $5,604 +28.9% | $519,000 +17.4% |
| 2022 | $4,348 -2.7% | $442,000 +12.2% |
Find assessor info on the county website
Neighborhood: 98055
Nearby schools
GreatSchools rating
- 6/10Talbot Hill Elementary SchoolGrades: K-5Distance: 0.7 mi
- 4/10Dimmitt Middle SchoolGrades: 6-8Distance: 2.1 mi
- 3/10Renton Senior High SchoolGrades: 9-12Distance: 1.1 mi
Schools provided by the listing agent
- Elementary: Talbot Hill Elem
- Middle: Dimmitt Mid
- High: Renton Snr High
Source: NWMLS. This data may not be complete. We recommend contacting the local school district to confirm school assignments for this home.
Get a cash offer in 3 minutes
Find out how much your home could sell for in as little as 3 minutes with a no-obligation cash offer.
Estimated market value$466,200
Get a cash offer in 3 minutes
Find out how much your home could sell for in as little as 3 minutes with a no-obligation cash offer.
Estimated market value
$466,200



