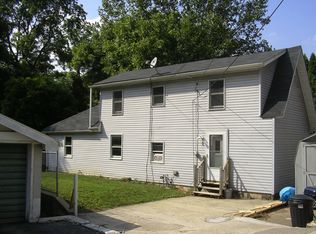Sold for $505,000
$505,000
1633 Freemansburg Rd, Bethlehem, PA 18020
7beds
1,038sqft
Single Family Residence
Built in 1935
0.45 Acres Lot
$522,200 Zestimate®
$487/sqft
$2,366 Estimated rent
Home value
$522,200
$470,000 - $580,000
$2,366/mo
Zestimate® history
Loading...
Owner options
Explore your selling options
What's special
Welcome to 1633 Freemansburg Avenue, a standout multi-unit investment property in Bethlehem. This unique offering includes two separate houses on one parcel, delivering a total of three income-generating units—a fabulous setup for both seasoned as wells as startup investors, or owner-occupants looking to live in one unit while renting out the others to offset mortgage costs and generate income. The one home is a spacious two story single-family residence with three bedrooms, ideal for long-term tenants or owner-occupancy. The second home features a first-floor three-bedroom apartment, while the second-floor offers a well-designed two-bedroom layout. All three units have their own private entrance and they are currently occupied generating immediate rental income. Both houses have large basements with plenty of room for storage. The property has six parking spaces and a storage shed. Conveniently accessible from both Rt 22 and I-78 and just minutes from downtown Bethlehem, this property offers strong rental demand. Many recent updates include a new roof on the 2-unit home, new floors, basement and window improvements plus more. **SHOWINGS BEGIN TUESDAY MAY 6***
Zillow last checked: 8 hours ago
Listing updated: July 05, 2025 at 12:37pm
Listed by:
Dina K. Evangelou 610-972-9385,
Keller Williams Allentown,
Ted Evangelou 610-751-7240,
Keller Williams Allentown
Bought with:
Rennard D. Clayton, RS311964
Coldwell Banker Hearthside
Source: GLVR,MLS#: 756598 Originating MLS: Lehigh Valley MLS
Originating MLS: Lehigh Valley MLS
Facts & features
Interior
Bedrooms & bathrooms
- Bedrooms: 7
- Bathrooms: 3
- Full bathrooms: 3
Bedroom
- Description: Unit 1
- Level: First
- Dimensions: 12.00 x 9.00
Bedroom
- Description: Unit 1
- Level: First
- Dimensions: 10.00 x 9.00
Bedroom
- Description: Unit 1
- Level: First
- Dimensions: 12.00 x 10.00
Bedroom
- Description: Unit 2
- Level: Second
- Dimensions: 13.00 x 10.00
Bedroom
- Description: Unit 2
- Level: Second
- Dimensions: 10.00 x 11.00
Bedroom
- Description: Unit 3
- Level: Second
- Dimensions: 15.00 x 8.00
Bedroom
- Description: Unit 3
- Level: Second
- Dimensions: 15.00 x 9.00
Den
- Description: Unit 3
- Level: First
- Dimensions: 15.00 x 7.00
Dining room
- Description: Unit 3
- Level: First
- Dimensions: 15.00 x 12.00
Other
- Description: Unit 1
- Level: First
- Dimensions: 14.00 x 5.00
Other
- Description: Unit 2
- Level: Second
- Dimensions: 7.00 x 7.00
Other
- Description: Unit 3
- Level: Second
- Dimensions: 9.00 x 7.00
Kitchen
- Description: Unit 1
- Level: First
- Dimensions: 24.00 x 10.00
Kitchen
- Description: Unit 2
- Level: Second
- Dimensions: 15.00 x 9.00
Kitchen
- Description: Unit 3
- Level: First
- Dimensions: 12.00 x 12.00
Laundry
- Description: Unit 1
- Level: Lower
- Dimensions: 13.00 x 8.00
Laundry
- Description: Unit 2
- Level: Lower
- Dimensions: 13.00 x 8.00
Laundry
- Description: Unit 3
- Level: First
- Dimensions: 9.00 x 6.00
Living room
- Description: Unit 1
- Level: First
- Dimensions: 10.00 x 9.00
Living room
- Description: Unit 2
- Level: Second
- Dimensions: 13.00 x 10.00
Living room
- Description: Unit 3
- Level: First
- Dimensions: 15.00 x 8.00
Other
- Description: Unit 3
- Level: Second
- Dimensions: 9.00 x 5.00
Heating
- Baseboard, Hot Water, Oil
Cooling
- Central Air
Appliances
- Included: Dryer, Electric Oven, Electric Range, Electric Water Heater, Oil Water Heater, Washer
Features
- Breakfast Area, Dining Area, Separate/Formal Dining Room, Eat-in Kitchen
- Flooring: Ceramic Tile, Engineered Hardwood, Hardwood, Linoleum, Vinyl
- Basement: Daylight,Exterior Entry,Full,Concrete
Interior area
- Total interior livable area: 1,038 sqft
- Finished area above ground: 1,038
- Finished area below ground: 0
Property
Parking
- Total spaces: 6
- Parking features: Driveway, Off Street
- Garage spaces: 6
- Has uncovered spaces: Yes
Features
- Stories: 2
- Patio & porch: Covered, Porch
- Exterior features: Porch
Lot
- Size: 0.45 Acres
Details
- Parcel number: N7SW2 1 9 0205
- Zoning: 05MDR
- Special conditions: None
Construction
Type & style
- Home type: SingleFamily
- Architectural style: Colonial
- Property subtype: Single Family Residence
Materials
- Aluminum Siding, Brick, Vinyl Siding
- Foundation: Basement
- Roof: Asphalt,Fiberglass
Condition
- Year built: 1935
Utilities & green energy
- Sewer: Septic Tank
- Water: Public
- Utilities for property: Cable Available
Community & neighborhood
Location
- Region: Bethlehem
- Subdivision: Not in Development
Other
Other facts
- Listing terms: Cash,Conventional
- Ownership type: Fee Simple
Price history
| Date | Event | Price |
|---|---|---|
| 7/3/2025 | Sold | $505,000-1.9%$487/sqft |
Source: | ||
| 6/16/2025 | Pending sale | $515,000$496/sqft |
Source: | ||
| 5/27/2025 | Listing removed | $515,000$496/sqft |
Source: | ||
| 5/23/2025 | Pending sale | $515,000$496/sqft |
Source: | ||
| 4/30/2025 | Listed for sale | $515,000-1.9%$496/sqft |
Source: | ||
Public tax history
Tax history is unavailable.
Neighborhood: Middletown
Nearby schools
GreatSchools rating
- 4/10Governor Wolf El SchoolGrades: K-5Distance: 1.1 mi
- 5/10East Hills Middle SchoolGrades: 6-8Distance: 1.9 mi
- 4/10Freedom High SchoolGrades: 9-12Distance: 1.8 mi
Schools provided by the listing agent
- District: Bethlehem
Source: GLVR. This data may not be complete. We recommend contacting the local school district to confirm school assignments for this home.
Get a cash offer in 3 minutes
Find out how much your home could sell for in as little as 3 minutes with a no-obligation cash offer.
Estimated market value$522,200
Get a cash offer in 3 minutes
Find out how much your home could sell for in as little as 3 minutes with a no-obligation cash offer.
Estimated market value
$522,200
