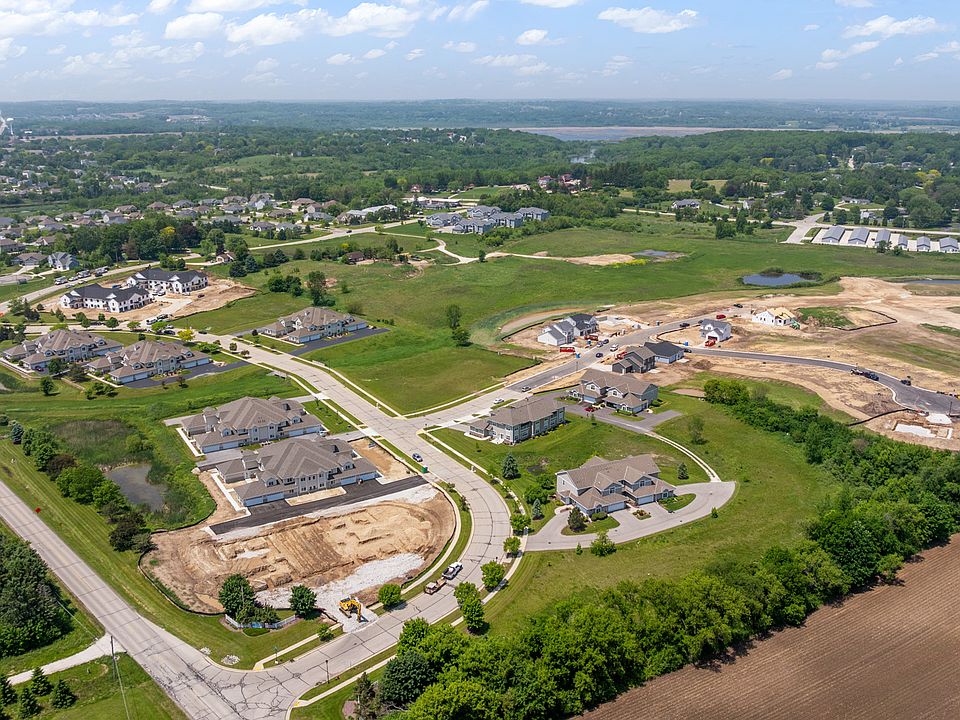Welcome home to Edgewood Meadows by Stepping Stone Homes. Open floor plan features 2 Beds, 2 Baths and a 2 Car garage. The kitchen comes w/ quartz countertops, maple-stained cabinets, and SS appliance package. LVP flooring in kitchen and dinette. You will find quality craftsmanship throughout such as 2x6 construction exterior walls, and 9' first floor ceilings. We offer a total Kohler/Sterling home experience. The Focus on Energy program provides each home with a Certified Energy-Efficient Certificate stating that our homes are more energy efficient than current WI code. Rendering may differ from actual exterior palette. Photos are examples only and do not necessarily match the actual selections. They are to show the general layout.
Active
$389,900
1633 Grey Fox TRAIL #E, Mukwonago, WI 53149
2beds
1,828sqft
Condominium
Built in 2026
-- sqft lot
$390,300 Zestimate®
$213/sqft
$300/mo HOA
What's special
Quartz countertopsLvp flooringMaple-stained cabinetsSs appliance package
- 127 days |
- 80 |
- 1 |
Zillow last checked: 8 hours ago
Listing updated: July 28, 2025 at 12:06pm
Listed by:
Robert Selensky 414-651-5546,
Parkway Realty, LLC
Source: WIREX MLS,MLS#: 1926911 Originating MLS: Metro MLS
Originating MLS: Metro MLS
Travel times
Schedule tour
Select your preferred tour type — either in-person or real-time video tour — then discuss available options with the developer representative you're connected with.
Facts & features
Interior
Bedrooms & bathrooms
- Bedrooms: 2
- Bathrooms: 2
- Full bathrooms: 2
- Main level bedrooms: 2
Primary bedroom
- Level: Main
- Area: 156
- Dimensions: 13 x 12
Bedroom 2
- Level: Main
- Area: 130
- Dimensions: 13 x 10
Bathroom
- Features: Master Bedroom Bath: Walk-In Shower, Master Bedroom Bath, Shower Over Tub
Kitchen
- Level: Main
- Area: 77
- Dimensions: 11 x 7
Living room
- Level: Main
- Area: 266
- Dimensions: 19 x 14
Office
- Level: Main
- Area: 323
- Dimensions: 17 x 19
Heating
- Natural Gas, Forced Air
Cooling
- Central Air
Appliances
- Included: Dishwasher, Disposal, Microwave, Range, Refrigerator, ENERGY STAR Qualified Appliances
- Laundry: In Unit
Features
- High Speed Internet
- Flooring: Wood or Sim.Wood Floors
- Windows: Low Emissivity Windows
- Basement: None / Slab
Interior area
- Total structure area: 1,828
- Total interior livable area: 1,828 sqft
Property
Parking
- Total spaces: 2
- Parking features: Attached, 2 Car
- Attached garage spaces: 2
Features
- Levels: Two,Multi/Split
- Stories: 2
- Exterior features: Balcony, Private Entrance
Details
- Parcel number: MUKV2091989034
- Zoning: Condo
Construction
Type & style
- Home type: Condo
- Property subtype: Condominium
Materials
- Brick, Brick/Stone, Aluminum Trim, Vinyl Siding
Condition
- New Construction
- New construction: Yes
- Year built: 2026
Details
- Builder name: Stepping Stone Homes
Utilities & green energy
- Sewer: Public Sewer
- Water: Public
- Utilities for property: Cable Available
Green energy
- Green verification: ENERGY STAR Certified Homes
- Energy efficient items: Energy Assessment Available
Community & HOA
Community
- Subdivision: Edgewood Meadows
HOA
- Has HOA: Yes
- HOA fee: $300 monthly
Location
- Region: Mukwonago
- Municipality: Mukwonago
Financial & listing details
- Price per square foot: $213/sqft
- Annual tax amount: $179
- Date on market: 7/17/2025
- Inclusions: Range, Refrigerator, Dishwasher, Microwave
- Exclusions: Seller's Personal Property
About the building
Welcome home to Edgewood Meadows by Stepping Stone Homes, the Milwaukee Area's premier award-winning home builder. Enjoy all the conveniences of a condominium lifestyle with these upper or lower 2 bedroom and 2 bathroom units at Edgewood Meadows. Open concept with many modern amenities. Easy access to I-43 and the surrounding cities of the Greater Milwaukee Area. Enjoy all the conveniences of the condominium lifestyle with a home in Edgewood Meadows.

19435 W. Capitol Dr. Ste. 104, Brookfield, WI 53045
Source: Stepping Stone Homes