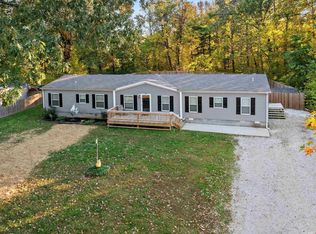Closed
$162,000
1633 Hills Rd, Newburgh, IN 47630
3beds
1,344sqft
Manufactured Home
Built in 1989
0.47 Acres Lot
$167,700 Zestimate®
$--/sqft
$1,343 Estimated rent
Home value
$167,700
$146,000 - $193,000
$1,343/mo
Zestimate® history
Loading...
Owner options
Explore your selling options
What's special
Welcome to this beautifully renovated 3-bedroom, 2-bathroom home with over 1,300 square feet of inviting, move-in-ready space. Inside, you'll find fresh updates throughout, including new flooring and paint in all bedrooms and main living areas, stylish new light fixtures, updated countertops, and refreshed bathrooms. The large living room flows into a spacious kitchen complete with modernized appliances, and an adjoining dining area makes it perfect for gatherings. A convenient laundry room off the kitchen provides easy backyard access. The primary bedroom is a true retreat, featuring a large walk-in closet and a full bath. Two additional bedrooms share a well-appointed full bath, offering comfort and privacy for everyone. Outside, enjoy the peaceful, wooded surroundings and take advantage of additional storage with the 10x12 yard barn.
Zillow last checked: 8 hours ago
Listing updated: February 03, 2025 at 08:40am
Listed by:
Rick W Marshall Office:812-386-7653,
ERA FIRST ADVANTAGE REALTY, INC
Bought with:
Charles W Capshaw II, RB18002024
Key Associates Signature Realty
Source: IRMLS,MLS#: 202444273
Facts & features
Interior
Bedrooms & bathrooms
- Bedrooms: 3
- Bathrooms: 2
- Full bathrooms: 2
- Main level bedrooms: 3
Bedroom 1
- Level: Main
Bedroom 2
- Level: Main
Dining room
- Level: Main
- Area: 117
- Dimensions: 9 x 13
Kitchen
- Level: Main
- Area: 117
- Dimensions: 9 x 13
Living room
- Level: Main
- Area: 234
- Dimensions: 13 x 18
Heating
- Electric, Forced Air
Cooling
- Central Air
Appliances
- Included: Dishwasher, Microwave, Refrigerator, Electric Range
- Laundry: Main Level
Features
- Ceiling Fan(s), Laminate Counters, Eat-in Kitchen, Stand Up Shower, Tub/Shower Combination, Main Level Bedroom Suite, Custom Cabinetry
- Flooring: Carpet, Vinyl
- Basement: Crawl Space
- Has fireplace: No
Interior area
- Total structure area: 1,344
- Total interior livable area: 1,344 sqft
- Finished area above ground: 1,344
- Finished area below ground: 0
Property
Features
- Levels: One
- Stories: 1
- Patio & porch: Porch Covered, Porch
- Fencing: None
Lot
- Size: 0.47 Acres
- Dimensions: 101X207
- Features: Level, Rural
Details
- Additional structures: Shed
- Parcel number: 871611301005.000001
Construction
Type & style
- Home type: MobileManufactured
- Architectural style: Ranch
- Property subtype: Manufactured Home
Materials
- Vinyl Siding
- Roof: Metal
Condition
- New construction: No
- Year built: 1989
Utilities & green energy
- Sewer: Septic Tank
- Water: Public
Community & neighborhood
Location
- Region: Newburgh
- Subdivision: None
Other
Other facts
- Listing terms: Cash,Conventional,FHA,VA Loan
Price history
| Date | Event | Price |
|---|---|---|
| 1/31/2025 | Sold | $162,000-1.8% |
Source: | ||
| 12/26/2024 | Pending sale | $165,000 |
Source: | ||
| 11/15/2024 | Listed for sale | $165,000+161.9% |
Source: | ||
| 5/30/2024 | Sold | $63,000-20.3% |
Source: | ||
| 4/26/2024 | Pending sale | $79,000 |
Source: | ||
Public tax history
| Year | Property taxes | Tax assessment |
|---|---|---|
| 2024 | $96 -37.3% | $26,800 -0.4% |
| 2023 | $153 +117.5% | $26,900 -32.9% |
| 2022 | $71 +26.6% | $40,100 +155.4% |
Find assessor info on the county website
Neighborhood: 47630
Nearby schools
GreatSchools rating
- 8/10Yankeetown Elementary SchoolGrades: K-5Distance: 0.9 mi
- 8/10Boonville Middle SchoolGrades: 6-8Distance: 8.1 mi
- 9/10Castle High SchoolGrades: 9-12Distance: 7.2 mi
Schools provided by the listing agent
- Elementary: Yankeetown
- Middle: Castle North
- High: Castle
- District: Warrick County School Corp.
Source: IRMLS. This data may not be complete. We recommend contacting the local school district to confirm school assignments for this home.
Sell for more on Zillow
Get a free Zillow Showcase℠ listing and you could sell for .
$167,700
2% more+ $3,354
With Zillow Showcase(estimated)
$171,054