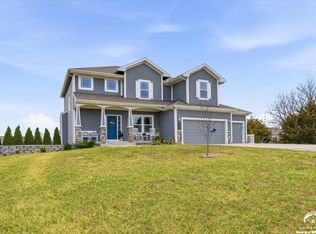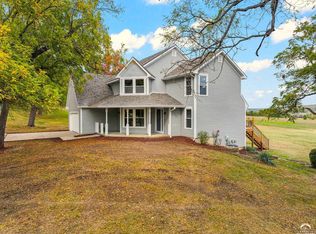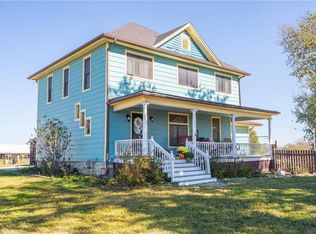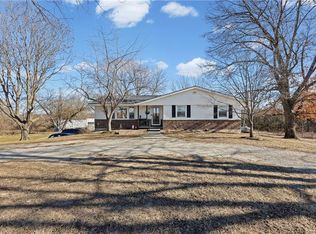Welcome to rural living at its finest! This 3-bedroom, 3-bath home sits on 15 sprawling acres where the rolling hills and towering trees are your daily view instead of crowded neighbors. Cozy, inviting, and full of charm, this home wraps you in warmth the moment you walk through the door. The oversized kitchen is ready for hearty meals and long conversations, while the optional wood-burning furnace keeps the whole home toasty for just a fraction of the cost of a typical utility bill (plus, typical natural has heating as well). Outside, the possibilities are endless. A large workshop and barn are already in place, perfect for horses, livestock, or whatever your heart desires. This land is made for breathing deep, spreading out, and finally doing the things you’ve always wanted space for. Whether you’re dreaming of starry nights around a bonfire, raising animals, or just enjoying the quiet, it’s all waiting here. And here’s the best part: the property has already been appraised and is priced at $65,000 below value. That means instant equity from day one. Close enough to Baldwin City and Lawrence for convenience, but far enough that you don’t have to mess with the hustle, this home is your chance to fall in love with country living.
Active
$650,000
1633 N 600th Rd, Baldwin City, KS 66006
3beds
2,010sqft
Est.:
Rural Residential, Residential
Built in 1978
15 Acres Lot
$-- Zestimate®
$323/sqft
$-- HOA
What's special
- 25 days |
- 2,714 |
- 97 |
Zillow last checked: 8 hours ago
Listing updated: February 10, 2026 at 11:01am
Listed by:
MELANIE J HIGDON 913-475-3679,
REECE & NICHOLS LEAWOOD
Source: LBORMLS,MLS#: 164909
Tour with a local agent
Facts & features
Interior
Bedrooms & bathrooms
- Bedrooms: 3
- Bathrooms: 3
- Full bathrooms: 3
Primary bedroom
- Level: First
Bedroom 2
- Level: First
Bedroom 3
- Level: First
Dining room
- Level: First
Kitchen
- Level: First
Living room
- Level: First
Utility room
- Level: First
Heating
- Natural Gas, Wood
Cooling
- Central Air, Attic Fan
Appliances
- Included: Dishwasher, Wall Oven, Disposal, Refrigerator, Microwave, Washer, Dryer, Gas Range
Features
- Kitchen Island, Pantry
- Flooring: Carpet, Hardwood, Luxury Vinyl
- Windows: Vinyl Windows
- Basement: Full
- Number of fireplaces: 2
- Fireplace features: Two
Interior area
- Total structure area: 2,010
- Total interior livable area: 2,010 sqft
- Finished area below ground: 0
Property
Parking
- Total spaces: 2
- Parking features: Garage Door Opener
- Attached garage spaces: 2
- Details: Attached
Features
- Levels: One Level
- Patio & porch: Deck
- Fencing: Fenced,Perimeter
Lot
- Size: 15 Acres
Details
- Additional structures: Two or more, Garage(s), Barn(s), Workshop
- Parcel number: 0231752100000002000
Construction
Type & style
- Home type: SingleFamily
- Architectural style: Ranch
- Property subtype: Rural Residential, Residential
Materials
- Brick Veneer
- Roof: Composition
Condition
- New construction: No
- Year built: 1978
Utilities & green energy
- Sewer: Septic Tank
- Water: Rural
- Utilities for property: Electricity, Internet, Natural Gas Connected
Community & HOA
Location
- Region: Baldwin City
Financial & listing details
- Price per square foot: $323/sqft
- Tax assessed value: $292,030
- Annual tax amount: $4,257
- Date on market: 2/6/2026
- Listing terms: Cash,New Loan
- Ownership type: Private
- Electric utility on property: Yes
Estimated market value
Not available
Estimated sales range
Not available
Not available
Price history
Price history
| Date | Event | Price |
|---|---|---|
| 2/6/2026 | Listed for sale | $650,000$323/sqft |
Source: | ||
| 12/30/2025 | Listing removed | $650,000$323/sqft |
Source: | ||
| 12/17/2025 | Pending sale | $650,000$323/sqft |
Source: | ||
| 8/28/2025 | Listed for sale | $650,000-3.7%$323/sqft |
Source: | ||
| 8/28/2025 | Listing removed | $675,000$336/sqft |
Source: | ||
| 7/9/2025 | Price change | $675,000-2.2%$336/sqft |
Source: | ||
| 6/12/2025 | Price change | $690,000-2.8%$343/sqft |
Source: | ||
| 5/29/2025 | Price change | $710,000-0.7%$353/sqft |
Source: | ||
| 4/30/2025 | Listed for sale | $715,000+11.7%$356/sqft |
Source: | ||
| 9/15/2022 | Listing removed | -- |
Source: | ||
| 9/8/2022 | Price change | $640,000-1.5%$318/sqft |
Source: | ||
| 6/14/2022 | Listed for sale | $650,000$323/sqft |
Source: | ||
Public tax history
Public tax history
| Year | Property taxes | Tax assessment |
|---|---|---|
| 2024 | $4,257 -2.5% | $37,598 +2% |
| 2023 | $4,365 -54.7% | $36,858 +10.8% |
| 2022 | $9,633 +163.4% | $33,272 +15.3% |
| 2021 | $3,657 +6.6% | $28,869 +8.2% |
| 2019 | $3,431 +7.1% | $26,690 +7.6% |
| 2018 | $3,204 -1.6% | $24,810 +2.2% |
| 2017 | $3,255 +12.9% | $24,280 +11.3% |
| 2016 | $2,882 +4.5% | $21,814 +3.3% |
| 2015 | $2,759 | $21,113 +0.7% |
| 2014 | $2,759 | $20,968 +3.6% |
| 2013 | -- | $20,245 -1.5% |
| 2012 | -- | $20,543 -2% |
| 2011 | -- | $20,965 +3.3% |
| 2006 | -- | $20,287 +4.7% |
| 2005 | -- | $19,368 +0.9% |
| 2004 | -- | $19,199 +1.3% |
| 2003 | -- | $18,951 |
Find assessor info on the county website
BuyAbility℠ payment
Est. payment
$3,820/mo
Principal & interest
$3083
Property taxes
$737
Climate risks
Neighborhood: 66006
Nearby schools
GreatSchools rating
- 5/10Baldwin Elementary Intermediate CenterGrades: 3-5Distance: 3.1 mi
- 7/10Baldwin Junior High SchoolGrades: 6-8Distance: 2.8 mi
- 6/10Baldwin High SchoolGrades: 9-12Distance: 2.7 mi
Schools provided by the listing agent
- Elementary: Baldwin
- Middle: Baldwin
- High: Baldwin
Source: LBORMLS. This data may not be complete. We recommend contacting the local school district to confirm school assignments for this home.



