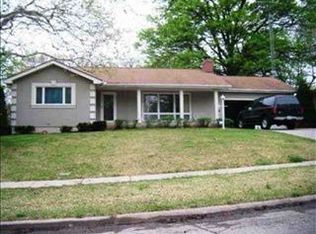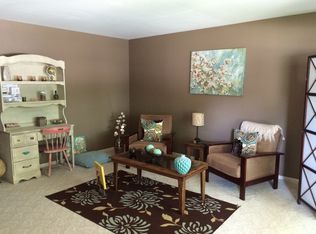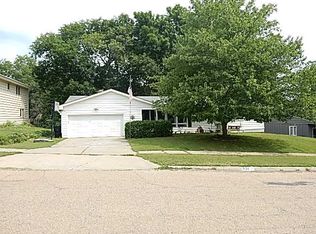Sold
Price Unknown
1633 SW Withdean Rd, Topeka, KS 66611
3beds
2,336sqft
Single Family Residence, Residential
Built in 1959
0.25 Acres Lot
$252,500 Zestimate®
$--/sqft
$1,991 Estimated rent
Home value
$252,500
$215,000 - $295,000
$1,991/mo
Zestimate® history
Loading...
Owner options
Explore your selling options
What's special
The moment you walk in...you'll know you've entered something special! This cute 3BR Knollwood ranch is a must see! From the well designed floor plan to the spacious rooms, this home has much to love! Features include a large family room, formal dining, kitchen with plenty of cabinets and counter space, double wall oven, 2 newer water heaters (you'll never run out of hot water here!), large primary suite with recent bathroom updates, partially finished basement and a shady backyard! The seller has recently made tasteful updates...and all you'll need to do is start packing! (note, Fire in the fireplace is a photographer edit)
Zillow last checked: 8 hours ago
Listing updated: September 02, 2025 at 09:07am
Listed by:
Rachelle Peters 785-249-6353,
Genesis, LLC, Realtors
Bought with:
Cory Clutter, SP00233237
Genesis, LLC, Realtors
Source: Sunflower AOR,MLS#: 240481
Facts & features
Interior
Bedrooms & bathrooms
- Bedrooms: 3
- Bathrooms: 3
- Full bathrooms: 3
Primary bedroom
- Level: Main
- Area: 241.3
- Dimensions: 12.7x19
Bedroom 2
- Level: Main
- Area: 110
- Dimensions: 10x11
Bedroom 3
- Level: Main
- Area: 136.8
- Dimensions: 11.4x12
Dining room
- Level: Main
- Area: 120
- Dimensions: 12x10
Kitchen
- Level: Main
- Area: 135
- Dimensions: 15x9
Laundry
- Level: Basement
Living room
- Level: Main
- Area: 252
- Dimensions: 18x14
Recreation room
- Level: Basement
- Area: 420
- Dimensions: 30x14
Heating
- Natural Gas
Cooling
- Central Air
Appliances
- Included: Wall Oven
- Laundry: In Basement
Features
- Flooring: Carpet
- Basement: Concrete,Partially Finished
- Number of fireplaces: 2
- Fireplace features: Two
Interior area
- Total structure area: 2,336
- Total interior livable area: 2,336 sqft
- Finished area above ground: 1,536
- Finished area below ground: 800
Property
Parking
- Total spaces: 2
- Parking features: Attached
- Attached garage spaces: 2
Features
- Patio & porch: Patio, Deck
Lot
- Size: 0.25 Acres
- Dimensions: 88 x 123
Details
- Parcel number: R48064
- Special conditions: Standard,Arm's Length
Construction
Type & style
- Home type: SingleFamily
- Architectural style: Ranch
- Property subtype: Single Family Residence, Residential
Materials
- Frame
- Roof: Composition
Condition
- Year built: 1959
Utilities & green energy
- Water: Public
Community & neighborhood
Location
- Region: Topeka
- Subdivision: Knollwood
Price history
| Date | Event | Price |
|---|---|---|
| 9/2/2025 | Sold | -- |
Source: | ||
| 7/23/2025 | Pending sale | $234,900$101/sqft |
Source: | ||
| 7/22/2025 | Listed for sale | $234,900+17.5%$101/sqft |
Source: | ||
| 11/13/2023 | Sold | -- |
Source: | ||
| 9/29/2023 | Pending sale | $199,900+31.1%$86/sqft |
Source: | ||
Public tax history
| Year | Property taxes | Tax assessment |
|---|---|---|
| 2025 | -- | $25,219 +5% |
| 2024 | $3,404 +3.3% | $24,018 +6% |
| 2023 | $3,294 +7.5% | $22,659 +11% |
Find assessor info on the county website
Neighborhood: 66611
Nearby schools
GreatSchools rating
- 5/10Jardine ElementaryGrades: PK-5Distance: 0.7 mi
- 6/10Jardine Middle SchoolGrades: 6-8Distance: 0.7 mi
- 5/10Topeka High SchoolGrades: 9-12Distance: 2.3 mi
Schools provided by the listing agent
- Elementary: Jardine Elementary School/USD 501
- Middle: Jardine Middle School/USD 501
- High: Topeka High School/USD 501
Source: Sunflower AOR. This data may not be complete. We recommend contacting the local school district to confirm school assignments for this home.


