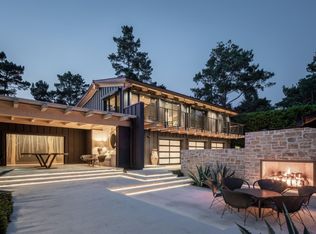Sold for $4,300,000
$4,300,000
1633 Sonado Rd, Pebble Beach, CA 93953
4beds
3,093sqft
Single Family Residence, Residential
Built in 1978
1.12 Acres Lot
$-- Zestimate®
$1,390/sqft
$7,377 Estimated rent
Home value
Not available
Estimated sales range
Not available
$7,377/mo
Zestimate® history
Loading...
Owner options
Explore your selling options
What's special
Step into your own private oasis at 1633 Sonado Rd, nestled within the prestigious enclave of Pebble Beach. This meticulously crafted 4 bedroom, 2.5 bathroom home, designed by acclaimed architect, Don Wald, offers a seamless blend of tranquility and sophistication. Thoughtfully remodeled for contemporary living, this turnkey home boasts a chef's kitchen with natural marble countertops, high-end professional appliances, abundant natural light, and a 1000 bottle wine cellar. Indoor/outdoor entertaining in style in the reimagined grounds featuring fire pits, cozy seating areas, lush landscaping, a playground, a bocce ball court and a large deck off the kitchen that enjoys breathtaking views and ample space for dining and relaxation. Located within the sought-after Carmel School district and just minutes from world-class golf courses, pristine beaches, upscale shopping, and fine dining, this warm and inviting sanctuary beckons you to experience the best of Pebble Beach living.
Zillow last checked: 8 hours ago
Listing updated: February 01, 2026 at 09:41am
Listed by:
Shelly Lynch 01217466 831-277-8044,
Carmel Realty Company 831-622-1000
Bought with:
Andy Woolfoot, 01944246
eXp Realty of Northern California, Inc.
Source: MLSListings Inc,MLS#: ML81966935
Facts & features
Interior
Bedrooms & bathrooms
- Bedrooms: 4
- Bathrooms: 3
- Full bathrooms: 2
- 1/2 bathrooms: 1
Bedroom
- Features: PrimarySuiteRetreat, WalkinCloset
Bathroom
- Features: JackandJill, Marble, ShowerandTub, TubinPrimaryBedroom
Dining room
- Features: BreakfastRoom, DiningArea, DiningBar, EatinKitchen, FormalDiningRoom, Skylights
Family room
- Features: NoFamilyRoom
Kitchen
- Features: Countertop_Marble, ExhaustFan, Island, IslandwithSink, Pantry, Skylights
Heating
- Forced Air
Cooling
- None
Appliances
- Included: Gas Cooktop, Dishwasher, Exhaust Fan, Disposal, Range Hood, Microwave, Refrigerator, Wine Refrigerator, Washer/Dryer
- Laundry: Tub/Sink, Inside
Features
- High Ceilings, One Or More Skylights, Wet Bar, Walk-In Closet(s), Security Gate
- Flooring: Hardwood, Tile
- Number of fireplaces: 1
- Fireplace features: Family Room, Gas Starter
Interior area
- Total structure area: 3,093
- Total interior livable area: 3,093 sqft
Property
Parking
- Total spaces: 1
- Parking features: Attached, Electric Gate, Garage Door Opener, Guest, Parking Area
- Attached garage spaces: 1
Features
- Patio & porch: Balcony/Patio, Deck
- Exterior features: Back Yard, Barbecue, Fenced, Storage Shed Structure, Fire Pit
- Has view: Yes
- View description: Forest/Woods
Lot
- Size: 1.12 Acres
- Features: Level
Details
- Parcel number: 008201014000
- Zoning: R1
- Special conditions: Standard
Construction
Type & style
- Home type: SingleFamily
- Property subtype: Single Family Residence, Residential
Materials
- Foundation: Concrete Perimeter, Concrete Perimeter and Slab
- Roof: Composition, Shingle
Condition
- New construction: No
- Year built: 1978
Utilities & green energy
- Gas: Generator, IndividualGasMeters, PublicUtilities
- Sewer: Public Sewer
- Water: Public
- Utilities for property: Public Utilities, Water Public
Community & neighborhood
Location
- Region: Pebble Beach
Other
Other facts
- Listing agreement: ExclusiveRightToSell
Price history
| Date | Event | Price |
|---|---|---|
| 8/5/2024 | Sold | $4,300,000-4.3%$1,390/sqft |
Source: | ||
| 7/29/2024 | Pending sale | $4,495,000$1,453/sqft |
Source: | ||
| 7/11/2024 | Contingent | $4,495,000$1,453/sqft |
Source: | ||
| 5/23/2024 | Listed for sale | $4,495,000+43.6%$1,453/sqft |
Source: | ||
| 5/7/2021 | Sold | $3,129,500-5%$1,012/sqft |
Source: | ||
Public tax history
| Year | Property taxes | Tax assessment |
|---|---|---|
| 2025 | $45,849 +29.9% | $4,300,000 +29.5% |
| 2024 | $35,309 +0.4% | $3,320,809 +2% |
| 2023 | $35,181 +3.5% | $3,255,696 +2% |
Find assessor info on the county website
Neighborhood: 93953
Nearby schools
GreatSchools rating
- 8/10Carmel River Elementary SchoolGrades: K-5Distance: 2 mi
- 7/10Carmel Middle SchoolGrades: 6-8Distance: 2.7 mi
- 10/10Carmel High SchoolGrades: 9-12Distance: 1.6 mi
Schools provided by the listing agent
- District: CarmelUnified
Source: MLSListings Inc. This data may not be complete. We recommend contacting the local school district to confirm school assignments for this home.
