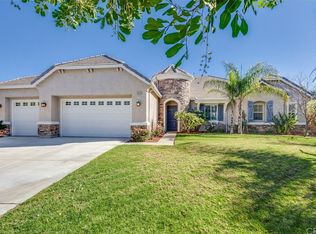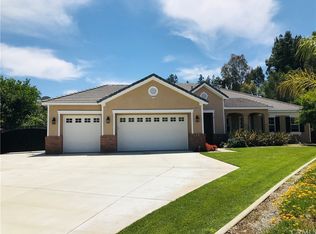Sold for $890,000 on 10/11/24
Listing Provided by:
James Liao DRE #01846861 626-378-3988,
Century 21 Masters
Bought with: Realty ONE Group West
$890,000
16331 Bridgton Cir, Riverside, CA 92503
3beds
3,287sqft
Single Family Residence
Built in 2007
0.4 Acres Lot
$871,000 Zestimate®
$271/sqft
$3,882 Estimated rent
Home value
$871,000
$784,000 - $967,000
$3,882/mo
Zestimate® history
Loading...
Owner options
Explore your selling options
What's special
HUGE PRICE REDUCTION !!! Model perfect is the only way to describe this stunning, spacious & RARE SINGLE level, Mediterranean-style home that sits at the top of a quiet cul-de-sac. Enjoy beautiful city light and mountain views. The floor-plan lends itself to entertaining with a large separate formal dining room and living room, butler's pantry, top of the line appliances, large great room and eating area located off the sun-lit kitchen. Guest can wander out to the backyard with it's beautifully landscaped grounds and meandering walkways, it's own orchard and garden, covered breezeway, and over-sized, covered patio. The backyard offers privacy and serenity and has room for a pool, basketball court or whatever you fancy. Escape and indulge yourself with a master suite with access leading out to the backyard, a bathroom you'll love with a large separate soaking tub, dual sinks, dressing area and a large walk in closet. 3 spacious bedrooms and an office located off the formal living room could be converted to a 4th bedroom. All painting property inside and outside. granite counters, plantation shutters, tile flooring, mirrored wardrobe doors, graceful arched entry's & a lot of storage cabinets and closets. Hurry before you miss this opportunity. You must to it!
Zillow last checked: 8 hours ago
Listing updated: December 04, 2024 at 08:37pm
Listing Provided by:
James Liao DRE #01846861 626-378-3988,
Century 21 Masters
Bought with:
Stephen George, DRE #00673394
Realty ONE Group West
Source: CRMLS,MLS#: TR24185168 Originating MLS: California Regional MLS
Originating MLS: California Regional MLS
Facts & features
Interior
Bedrooms & bathrooms
- Bedrooms: 3
- Bathrooms: 3
- Full bathrooms: 2
- 1/2 bathrooms: 1
- Main level bathrooms: 1
- Main level bedrooms: 1
Primary bedroom
- Features: Primary Suite
Bedroom
- Features: All Bedrooms Down
Other
- Features: Dressing Area
Other
- Features: Walk-In Closet(s)
Heating
- Central
Cooling
- Central Air
Appliances
- Laundry: Laundry Room
Features
- All Bedrooms Down, Dressing Area, Entrance Foyer, Primary Suite, Walk-In Closet(s)
- Has fireplace: Yes
- Fireplace features: Family Room
- Common walls with other units/homes: No Common Walls
Interior area
- Total interior livable area: 3,287 sqft
Property
Parking
- Total spaces: 3
- Parking features: Garage - Attached
- Attached garage spaces: 3
Features
- Levels: One
- Stories: 1
- Entry location: Front Door
- Pool features: None
- Has view: Yes
- View description: City Lights, Hills, Mountain(s)
Lot
- Size: 0.40 Acres
- Features: 0-1 Unit/Acre
Details
- Parcel number: 136490018
- Zoning: R-A
- Special conditions: Standard
Construction
Type & style
- Home type: SingleFamily
- Property subtype: Single Family Residence
Condition
- New construction: No
- Year built: 2007
Utilities & green energy
- Sewer: Public Sewer
- Water: Public
Community & neighborhood
Community
- Community features: Curbs, Street Lights, Suburban
Location
- Region: Riverside
HOA & financial
HOA
- Has HOA: Yes
- HOA fee: $50 monthly
- Amenities included: Management
- Association name: Stone Harbor and Bridgeport
- Association phone: 951-698-8511
Other
Other facts
- Listing terms: Cash,Cash to New Loan,Conventional,FHA,VA Loan
Price history
| Date | Event | Price |
|---|---|---|
| 10/11/2024 | Sold | $890,000-1.1%$271/sqft |
Source: | ||
| 10/7/2024 | Contingent | $900,000$274/sqft |
Source: | ||
| 10/1/2024 | Price change | $900,000-3.2%$274/sqft |
Source: | ||
| 9/28/2024 | Price change | $930,000-5.1%$283/sqft |
Source: | ||
| 9/6/2024 | Listed for sale | $980,000+105.7%$298/sqft |
Source: | ||
Public tax history
| Year | Property taxes | Tax assessment |
|---|---|---|
| 2025 | $12,966 +40.1% | $890,000 +54.7% |
| 2024 | $9,252 +0.8% | $575,258 +2% |
| 2023 | $9,178 +1.5% | $563,979 +2% |
Find assessor info on the county website
Neighborhood: El Sobrante
Nearby schools
GreatSchools rating
- 7/10Lake Mathews Elementary SchoolGrades: K-6Distance: 1.3 mi
- 6/10Frank Augustus Miller Middle SchoolGrades: 7-8Distance: 5.8 mi
- 5/10Arlington High SchoolGrades: 9-12Distance: 2.6 mi
Schools provided by the listing agent
- High: Arlington
Source: CRMLS. This data may not be complete. We recommend contacting the local school district to confirm school assignments for this home.
Get a cash offer in 3 minutes
Find out how much your home could sell for in as little as 3 minutes with a no-obligation cash offer.
Estimated market value
$871,000
Get a cash offer in 3 minutes
Find out how much your home could sell for in as little as 3 minutes with a no-obligation cash offer.
Estimated market value
$871,000

