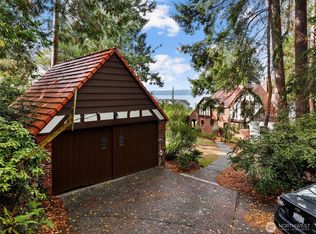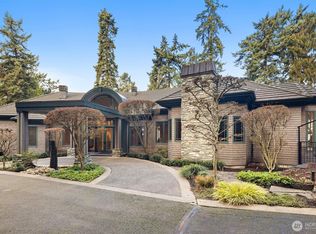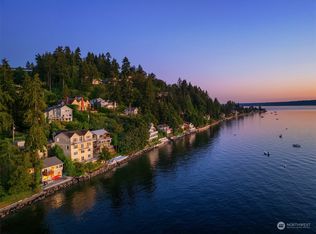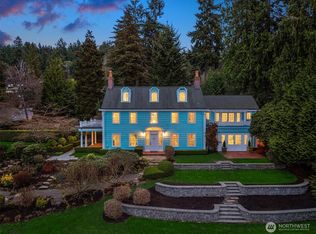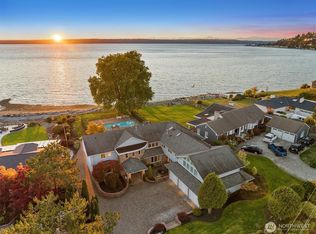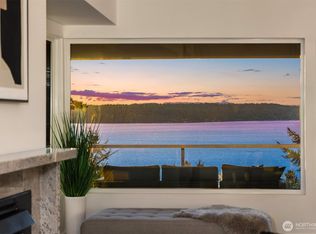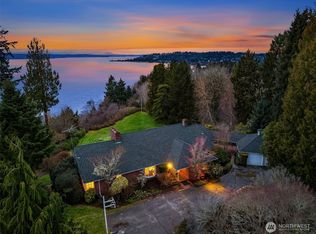Rare, low bank waterfront with 122’ of pristine sandy beach. Experience coastal living in this exceptional 3-story home, perfectly positioned along the sound with panoramic sunset views that can be enjoyed from every floor. The chef’s kitchen features custom cabinets and exquisite quartzite countertops. Spa like bathrooms with elegant finishes. Giant windows capture the view in almost every room including a beautiful LaCantina 4 panel bifold door. This home is a true sanctuary of comfort and style.
Active
Listed by: Lotside
Price cut: $100K (12/31)
$3,900,000
16331 Maplewild Avenue SW, Burien, WA 98166
5beds
7,050sqft
Est.:
Single Family Residence
Built in 1992
0.37 Acres Lot
$3,593,100 Zestimate®
$553/sqft
$-- HOA
What's special
Panoramic sunset viewsSpa like bathroomsPristine sandy beachElegant finishesGiant windowsLow bank waterfrontCustom cabinets
- 220 days |
- 2,433 |
- 63 |
Zillow last checked: 8 hours ago
Listing updated: February 18, 2026 at 02:12pm
Listed by:
Carrie Klemetsen,
Lotside
Source: NWMLS,MLS#: 2412175
Tour with a local agent
Facts & features
Interior
Bedrooms & bathrooms
- Bedrooms: 5
- Bathrooms: 6
- Full bathrooms: 3
- 3/4 bathrooms: 1
- 1/2 bathrooms: 2
- Main level bathrooms: 2
Primary bedroom
- Level: Second
Primary bedroom
- Level: Second
Bedroom
- Level: Lower
Bedroom
- Level: Lower
Bedroom
- Level: Lower
Bathroom full
- Level: Second
Bathroom full
- Level: Second
Bathroom three quarter
- Level: Lower
Bathroom full
- Level: Lower
Other
- Level: Main
Other
- Level: Main
Dining room
- Level: Main
Entry hall
- Level: Main
Family room
- Level: Lower
Kitchen with eating space
- Level: Main
Living room
- Level: Main
Utility room
- Level: Main
Heating
- Fireplace, Forced Air, Natural Gas
Cooling
- None
Appliances
- Included: Dishwasher(s), Microwave(s), Refrigerator(s), Stove(s)/Range(s)
Features
- Bath Off Primary, Dining Room
- Windows: Dbl Pane/Storm Window
- Number of fireplaces: 2
- Fireplace features: Gas, Lower Level: 1, Main Level: 1, Fireplace
Interior area
- Total structure area: 7,050
- Total interior livable area: 7,050 sqft
Property
Parking
- Total spaces: 2
- Parking features: Attached Garage
- Has attached garage: Yes
- Covered spaces: 2
Features
- Levels: Two
- Stories: 2
- Entry location: Main
- Patio & porch: Second Primary Bedroom, Bath Off Primary, Dbl Pane/Storm Window, Dining Room, Fireplace, Walk-In Closet(s), Wet Bar, Wine/Beverage Refrigerator
- Has view: Yes
- View description: Mountain(s), Ocean, Sound, Territorial
- Has water view: Yes
- Water view: Ocean,Sound
- Waterfront features: Low Bank, Ocean Front, Saltwater, Sound
- Frontage length: Waterfront Ft: 122
Lot
- Size: 0.37 Acres
Details
- Parcel number: 2523039047
- Special conditions: Standard
Construction
Type & style
- Home type: SingleFamily
- Property subtype: Single Family Residence
Materials
- Stucco
- Foundation: Poured Concrete
- Roof: Composition
Condition
- Very Good
- Year built: 1992
- Major remodel year: 1992
Utilities & green energy
- Electric: Company: SPU
- Sewer: Sewer Connected, Company: Southwest Suburban Sewer District
- Water: Public, Company: Highline Water
Community & HOA
Community
- Subdivision: Three Tree Point
Location
- Region: Seattle
Financial & listing details
- Price per square foot: $553/sqft
- Tax assessed value: $4,389,000
- Annual tax amount: $47,720
- Date on market: 2/26/2025
- Cumulative days on market: 369 days
- Listing terms: Conventional,FHA,VA Loan
- Inclusions: Dishwasher(s), Microwave(s), Refrigerator(s), Stove(s)/Range(s)
Estimated market value
$3,593,100
$3.41M - $3.77M
$7,993/mo
Price history
Price history
| Date | Event | Price |
|---|---|---|
| 12/31/2025 | Price change | $3,900,000-2.5%$553/sqft |
Source: | ||
| 7/24/2025 | Listed for sale | $3,999,995$567/sqft |
Source: | ||
Public tax history
Public tax history
| Year | Property taxes | Tax assessment |
|---|---|---|
| 2024 | $47,719 +22.7% | $4,389,000 +28% |
| 2023 | $38,898 +14.1% | $3,428,000 +7.3% |
| 2022 | $34,081 -12.6% | $3,194,000 -1% |
| 2021 | $39,009 +8.1% | $3,225,000 +12.1% |
| 2020 | $36,090 +4.6% | $2,877,000 +3.7% |
| 2019 | $34,519 +12.2% | $2,774,000 +3.9% |
| 2018 | $30,752 -6.9% | $2,671,000 +11.4% |
| 2017 | $33,024 +44.3% | $2,397,000 +6.7% |
| 2016 | $22,893 | $2,246,000 +22.3% |
| 2015 | $22,893 | $1,836,000 +10.1% |
| 2014 | $22,893 | $1,667,000 +14.3% |
| 2013 | $22,893 | $1,458,000 -1% |
| 2012 | -- | $1,473,000 -3.7% |
| 2011 | -- | $1,530,000 -27.9% |
| 2010 | -- | $2,121,000 +105.6% |
| 2009 | -- | $1,031,500 -51.9% |
| 2007 | -- | $2,143,000 +3.9% |
| 2006 | -- | $2,063,000 +18.8% |
| 2005 | -- | $1,737,000 +54.1% |
| 2001 | $13,778 -4.8% | $1,127,000 |
| 2000 | $14,475 | $1,127,000 |
Find assessor info on the county website
BuyAbility℠ payment
Est. payment
$21,604/mo
Principal & interest
$18939
Property taxes
$2665
Climate risks
Neighborhood: Gregory Heights
Nearby schools
GreatSchools rating
- 7/10Gregory Heights Elementary SchoolGrades: PK-5Distance: 0.6 mi
- 3/10Sylvester Middle SchoolGrades: 6-8Distance: 1.4 mi
- 2/10Highline High SchoolGrades: 9-12Distance: 2 mi
