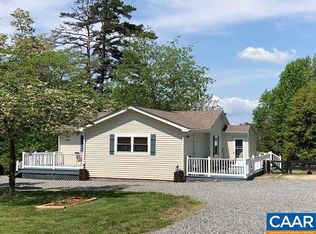Closed
Zestimate®
$800,000
16334 Burnley Rd, Barboursville, VA 22923
5beds
3,296sqft
Single Family Residence
Built in 2002
15.32 Acres Lot
$800,000 Zestimate®
$243/sqft
$3,090 Estimated rent
Home value
$800,000
$760,000 - $840,000
$3,090/mo
Zestimate® history
Loading...
Owner options
Explore your selling options
What's special
Escape to your own private sanctuary on this stunning property where mountain views greet you each morning and a gentle creek provides nature's soundtrack. This impressive 5 bedroom, 4 bathroom home spans 3,296 square feet of thoughtfully designed living space, featuring a main level primary suite that offers convenience and luxury in equal measure. The finished basement expands your living possibilities including the 5th bedroom and attached bath, while the main level laundry adds practical appeal to daily life. A secondary bedroom includes its own ensuite bathroom, perfect for guests or family members seeking privacy. The meticulously landscaped gardens showcase the property's natural beauty, creating outdoor rooms that change with the seasons. Two substantial outbuildings provide endless possibilities for workshops, studios, and storage. Your furry friends will appreciate the dedicated fenced dog area, giving them room to roam safely while you enjoy the serene surroundings. The two-car garage shelters your vehicles while offering additional storage space. This property offers remarkable flexibility with potential for farming endeavors and the option to subdivide, making the options limitless! Come and see it for yourself today!
Zillow last checked: 8 hours ago
Listing updated: September 30, 2025 at 05:57pm
Listed by:
ERICA GENTILE-HUSSAR 434-249-5828,
AVENUE REALTY, LLC
Bought with:
ERIN GARCIA, 0225174908
LORING WOODRIFF REAL ESTATE ASSOCIATES
Source: CAAR,MLS#: 668406 Originating MLS: Charlottesville Area Association of Realtors
Originating MLS: Charlottesville Area Association of Realtors
Facts & features
Interior
Bedrooms & bathrooms
- Bedrooms: 5
- Bathrooms: 4
- Full bathrooms: 4
- Main level bathrooms: 3
- Main level bedrooms: 4
Primary bedroom
- Level: First
Bedroom
- Level: First
Bedroom
- Level: Basement
Primary bathroom
- Level: First
Bathroom
- Level: First
Bathroom
- Level: Basement
Dining room
- Level: First
Family room
- Level: First
Kitchen
- Level: First
Laundry
- Level: First
Recreation
- Level: Basement
Utility room
- Level: Basement
Heating
- Heat Pump
Cooling
- Central Air
Appliances
- Included: Dishwasher, Electric Range, Microwave, Refrigerator, Dryer, Washer
- Laundry: Washer Hookup, Dryer Hookup
Features
- Central Vacuum, Double Vanity, Primary Downstairs, Walk-In Closet(s), Breakfast Bar, Home Office, Utility Room
- Flooring: Carpet, Laminate, Luxury Vinyl Plank, Vinyl
- Basement: Exterior Entry,Finished,Heated,Walk-Out Access
- Has fireplace: Yes
- Fireplace features: Wood Burning Stove
Interior area
- Total structure area: 4,160
- Total interior livable area: 3,296 sqft
- Finished area above ground: 2,080
- Finished area below ground: 1,216
Property
Parking
- Total spaces: 2
- Parking features: Attached, Electricity, Garage, Garage Door Opener, Gravel, Garage Faces Rear
- Attached garage spaces: 2
Features
- Levels: One
- Stories: 1
- Patio & porch: Deck, Front Porch, Porch
- Exterior features: Fence
- Pool features: None
- Fencing: Fenced,Partial
- Has view: Yes
- View description: Garden, Mountain(s), Rural
Lot
- Size: 15.32 Acres
- Features: Garden, Landscaped, Partially Cleared, Private, Wooded
- Topography: Rolling
Details
- Additional structures: Outbuilding, Workshop, Shed(s)
- Parcel number: 0520000000038
- Zoning description: A Agricultural
Construction
Type & style
- Home type: SingleFamily
- Architectural style: Ranch
- Property subtype: Single Family Residence
Materials
- Stick Built, Vinyl Siding
- Foundation: Poured
- Roof: Metal
Condition
- New construction: No
- Year built: 2002
Utilities & green energy
- Electric: Underground
- Sewer: Conventional Sewer
- Water: Private, Well
- Utilities for property: Fiber Optic Available, High Speed Internet Available, Satellite Internet Available
Community & neighborhood
Location
- Region: Barboursville
- Subdivision: NONE
Price history
| Date | Event | Price |
|---|---|---|
| 9/30/2025 | Sold | $800,000+0.6%$243/sqft |
Source: | ||
| 8/31/2025 | Pending sale | $795,000$241/sqft |
Source: | ||
| 8/28/2025 | Listed for sale | $795,000$241/sqft |
Source: | ||
Public tax history
| Year | Property taxes | Tax assessment |
|---|---|---|
| 2024 | $3,529 | $466,500 |
| 2023 | $3,529 | $466,500 |
| 2022 | $3,529 +4.2% | $466,500 |
Find assessor info on the county website
Neighborhood: 22923
Nearby schools
GreatSchools rating
- 5/10Gordon Barbour Elementary SchoolGrades: PK-5Distance: 8.8 mi
- 6/10Prospect Heights Middle SchoolGrades: 6-8Distance: 12.8 mi
- 4/10Orange Co. High SchoolGrades: 9-12Distance: 14.3 mi
Schools provided by the listing agent
- Elementary: Gordon-Barbour
- Middle: Prospect Heights
- High: Orange
Source: CAAR. This data may not be complete. We recommend contacting the local school district to confirm school assignments for this home.
Get a cash offer in 3 minutes
Find out how much your home could sell for in as little as 3 minutes with a no-obligation cash offer.
Estimated market value$800,000
Get a cash offer in 3 minutes
Find out how much your home could sell for in as little as 3 minutes with a no-obligation cash offer.
Estimated market value
$800,000
