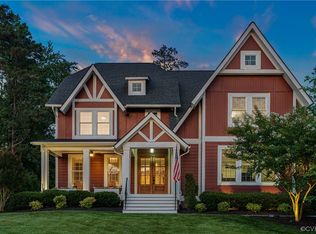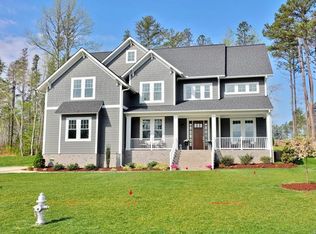Sold for $754,200 on 06/24/25
$754,200
16336 Binley Rd, Midlothian, VA 23112
4beds
3,003sqft
Single Family Residence
Built in 2016
0.42 Acres Lot
$766,000 Zestimate®
$251/sqft
$3,584 Estimated rent
Home value
$766,000
$712,000 - $820,000
$3,584/mo
Zestimate® history
Loading...
Owner options
Explore your selling options
What's special
Set on a private, nearly half-acre lot, this home stands out as a rare find in Hallsley—offering both a functional layout and an attractive price point for the neighborhood. The floorplan is thoughtfully designed with flexible spaces and generous room sizes throughout. The main level features a large family room that comfortably accommodates plenty of seating, along with an open kitchen and casual dining area. A spacious mudroom with a custom drop zone adds everyday convenience, while a main-level bedroom and full bath offer options for a guest suite or home office. A separate room at the front of the home can easily function as a formal dining room or playroom, depending on your needs.
Upstairs, you’ll find four spacious bedrooms—including one that works perfectly as a rec room, or an additional bedroom. The layout offers the right amount of space in all the right places, making it easy to live and entertain comfortably.
With a flexible floorplan, private lot, and unbeatable value for Hallsley, this home is a standout opportunity.
Zillow last checked: 8 hours ago
Listing updated: June 25, 2025 at 03:59am
Listed by:
Kate McGinty 571-289-5126,
Open Gate Realty Group,
Kelly Dunn 804-307-6576,
Open Gate Realty Group
Bought with:
Marisa Jones, 0225246005
RE/MAX Commonwealth
Source: CVRMLS,MLS#: 2514273 Originating MLS: Central Virginia Regional MLS
Originating MLS: Central Virginia Regional MLS
Facts & features
Interior
Bedrooms & bathrooms
- Bedrooms: 4
- Bathrooms: 3
- Full bathrooms: 3
Other
- Description: Tub & Shower
- Level: First
Other
- Description: Tub & Shower
- Level: Second
Heating
- Electric, Propane, Zoned
Cooling
- Zoned
Appliances
- Included: Dishwasher, Gas Cooking, Disposal, Microwave, Oven, Refrigerator
- Laundry: Washer Hookup, Dryer Hookup
Features
- Bedroom on Main Level, Breakfast Area, Tray Ceiling(s), Dining Area, Separate/Formal Dining Room, Double Vanity, Eat-in Kitchen, Fireplace, Granite Counters, Kitchen Island, Pantry, Recessed Lighting, Walk-In Closet(s)
- Flooring: Partially Carpeted, Wood
- Basement: Crawl Space
- Attic: Pull Down Stairs
- Has fireplace: Yes
- Fireplace features: Gas, Stone
Interior area
- Total interior livable area: 3,003 sqft
- Finished area above ground: 3,003
- Finished area below ground: 0
Property
Parking
- Total spaces: 2
- Parking features: Attached, Garage
- Attached garage spaces: 2
Features
- Levels: Two
- Stories: 2
- Patio & porch: Porch
- Exterior features: Sprinkler/Irrigation, Porch
- Pool features: None, Community
- Fencing: None
Lot
- Size: 0.42 Acres
Details
- Parcel number: 710696359600000
- Zoning description: R15
Construction
Type & style
- Home type: SingleFamily
- Architectural style: Craftsman,Two Story
- Property subtype: Single Family Residence
- Attached to another structure: Yes
Materials
- Drywall, Frame, HardiPlank Type
Condition
- Resale
- New construction: No
- Year built: 2016
Utilities & green energy
- Sewer: Public Sewer
- Water: Public
Community & neighborhood
Community
- Community features: Common Grounds/Area, Clubhouse, Home Owners Association, Lake, Playground, Pond, Pool, Tennis Court(s), Trails/Paths
Location
- Region: Midlothian
- Subdivision: Hallsley
HOA & financial
HOA
- Has HOA: Yes
- HOA fee: $375 quarterly
- Amenities included: Landscaping
- Services included: Clubhouse, Common Areas, Pool(s), Trash
Other
Other facts
- Ownership: Individuals
- Ownership type: Sole Proprietor
Price history
| Date | Event | Price |
|---|---|---|
| 6/24/2025 | Sold | $754,200+0.7%$251/sqft |
Source: | ||
| 5/24/2025 | Pending sale | $749,000$249/sqft |
Source: | ||
| 5/22/2025 | Listed for sale | $749,000-2.6%$249/sqft |
Source: | ||
| 5/1/2025 | Listing removed | $769,000$256/sqft |
Source: | ||
| 3/20/2025 | Price change | $769,000-2%$256/sqft |
Source: | ||
Public tax history
| Year | Property taxes | Tax assessment |
|---|---|---|
| 2025 | $5,898 +1.9% | $662,700 +3% |
| 2024 | $5,788 +11.3% | $643,100 +12.5% |
| 2023 | $5,201 +1% | $571,500 +2.1% |
Find assessor info on the county website
Neighborhood: 23112
Nearby schools
GreatSchools rating
- 7/10Old Hundred ElementaryGrades: PK-5Distance: 1.3 mi
- 7/10Midlothian Middle SchoolGrades: 6-8Distance: 4.2 mi
- 9/10Midlothian High SchoolGrades: 9-12Distance: 3.4 mi
Schools provided by the listing agent
- Elementary: Old Hundred
- Middle: Midlothian
- High: Midlothian
Source: CVRMLS. This data may not be complete. We recommend contacting the local school district to confirm school assignments for this home.
Get a cash offer in 3 minutes
Find out how much your home could sell for in as little as 3 minutes with a no-obligation cash offer.
Estimated market value
$766,000
Get a cash offer in 3 minutes
Find out how much your home could sell for in as little as 3 minutes with a no-obligation cash offer.
Estimated market value
$766,000

