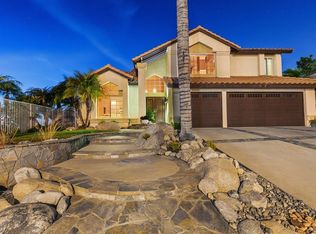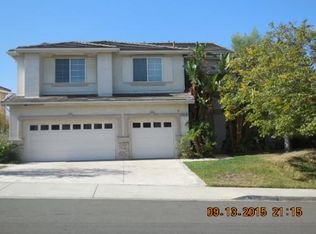Sold for $855,000 on 05/05/25
Listing Provided by:
Catrina Quanstrom DRE #02085298 catrinaqrealtor@gmail.com,
Arbor Real Estate
Bought with: Keller Williams Realty
$855,000
16337 Sun Summit Dr, Riverside, CA 92503
4beds
2,974sqft
Single Family Residence
Built in 1995
7,405 Square Feet Lot
$843,900 Zestimate®
$287/sqft
$4,262 Estimated rent
Home value
$843,900
$768,000 - $928,000
$4,262/mo
Zestimate® history
Loading...
Owner options
Explore your selling options
What's special
This exceptional pool home offers breathtaking panoramic views extending all the way to Orange County. Enjoy amazing sunsets while entertaining outdoors in the spacious backyard, complete with a sparkling pool and jacuzzi, both fully fenced in. Upon entering, you are welcomed by an impressive grand foyer with soaring two-story ceilings, creating a sense of openness and elegance throughout the home. This residence, thoughtfully maintained by its original owner, offers a harmonious blend of comfort and style.
The newly remodeled kitchen showcases sleek quartz countertops, modern finishes, ample counter space, and high-end appliances—perfect for both everyday living and entertaining. The spacious living area, complete with a cozy fireplace, offers a welcoming space to unwind. Hardwood floors flow throughout the downstairs and into the primary bedroom, adding warmth and sophistication to the home’s interior.
For added versatility, the property includes a flex room downstairs with a full bath, ideal for accommodating guests, in-laws, or as a private home office.
Upstairs, the primary bedroom is a true retreat, offering stunning panoramic views, a luxurious en-suite bath with double sinks, a separate tub and shower, and a spacious walk-in closet. In addition, you'll find three more bedrooms, including an en-suite bedroom, ideal for guests or older children.
The home also boasts a three-car garage, with a 220V outlet, offering convenient power for electric vehicles or heavy-duty tools.
Situated within a highly desirable blue ribbon school district, the home is in close proximity to top-rated schools such as Woodcrest Junior High School and Hillcrest High School. Additionally, residents enjoy convenient access to six community parks, including Canyon Crest Park and Rancho Jurupa Regional Park, perfect for those seeking an active, outdoor lifestyle.
For shopping and dining, you are just moments away from Riverside Plaza, Canyon Crest Towne Centre, and Tyler Mall, offering a wide range of retail stores, restaurants, and entertainment options.
Outdoor enthusiasts will appreciate the proximity to Mount Rubidoux for hiking and stunning views, as well as Lake Evans, a serene spot ideal for nature walks and relaxation.
This home presents a rare opportunity to own a beautifully maintained property in one of Riverside’s most coveted neighborhoods. Don’t miss the chance to make this extraordinary residence your own.
Zillow last checked: 8 hours ago
Listing updated: May 05, 2025 at 04:00pm
Listing Provided by:
Catrina Quanstrom DRE #02085298 catrinaqrealtor@gmail.com,
Arbor Real Estate
Bought with:
Brenda Robles, DRE #02138411
Keller Williams Realty
Source: CRMLS,MLS#: OC25033717 Originating MLS: California Regional MLS
Originating MLS: California Regional MLS
Facts & features
Interior
Bedrooms & bathrooms
- Bedrooms: 4
- Bathrooms: 4
- Full bathrooms: 4
- Main level bathrooms: 1
- Main level bedrooms: 1
Heating
- Central, Forced Air
Cooling
- Central Air
Appliances
- Included: Dryer, Washer
- Laundry: Washer Hookup, Inside, Laundry Room
Features
- Ceiling Fan(s), High Ceilings, In-Law Floorplan, Pantry, Quartz Counters, Two Story Ceilings, Primary Suite
- Flooring: Bamboo, Carpet, Laminate
- Doors: Double Door Entry
- Has fireplace: Yes
- Fireplace features: Living Room
- Common walls with other units/homes: No Common Walls
Interior area
- Total interior livable area: 2,974 sqft
Property
Parking
- Total spaces: 3
- Parking features: Garage - Attached
- Attached garage spaces: 3
Features
- Levels: Two
- Stories: 2
- Entry location: First
- Has private pool: Yes
- Pool features: Fenced, In Ground, Private
- Has spa: Yes
- Spa features: In Ground, Private
- Fencing: Wrought Iron
- Has view: Yes
- View description: City Lights, Mountain(s), Panoramic, Valley
Lot
- Size: 7,405 sqft
- Features: Back Yard
Details
- Parcel number: 140202001
- Zoning: R-1
- Special conditions: Standard
Construction
Type & style
- Home type: SingleFamily
- Property subtype: Single Family Residence
Condition
- New construction: No
- Year built: 1995
Utilities & green energy
- Sewer: None
- Water: Public
- Utilities for property: Cable Available, Sewer Not Available
Community & neighborhood
Community
- Community features: Suburban
Location
- Region: Riverside
HOA & financial
HOA
- Has HOA: Yes
- HOA fee: $108 monthly
- Amenities included: Other
- Association name: Lake Hills
- Association phone: 951-746-0075
Other
Other facts
- Listing terms: Cash,Cash to New Loan,Conventional
Price history
| Date | Event | Price |
|---|---|---|
| 5/5/2025 | Sold | $855,000-4.9%$287/sqft |
Source: | ||
| 4/27/2025 | Pending sale | $899,000$302/sqft |
Source: | ||
| 4/17/2025 | Contingent | $899,000$302/sqft |
Source: | ||
| 3/30/2025 | Price change | $899,000-2.3%$302/sqft |
Source: | ||
| 2/14/2025 | Listed for sale | $920,000+308%$309/sqft |
Source: | ||
Public tax history
| Year | Property taxes | Tax assessment |
|---|---|---|
| 2025 | $4,815 +3.3% | $393,959 +2% |
| 2024 | $4,661 +1.9% | $386,235 +2% |
| 2023 | $4,575 +6.6% | $378,663 +2% |
Find assessor info on the county website
Neighborhood: El Sobrante
Nearby schools
GreatSchools rating
- 6/10Lake Hills Elementary SchoolGrades: K-5Distance: 0.8 mi
- 6/10Ysmael Villegas Middle SchoolGrades: 6-8Distance: 1.3 mi
- 7/10Hillcrest High SchoolGrades: 9-12Distance: 0.4 mi
Schools provided by the listing agent
- High: Hillcrest
Source: CRMLS. This data may not be complete. We recommend contacting the local school district to confirm school assignments for this home.
Get a cash offer in 3 minutes
Find out how much your home could sell for in as little as 3 minutes with a no-obligation cash offer.
Estimated market value
$843,900
Get a cash offer in 3 minutes
Find out how much your home could sell for in as little as 3 minutes with a no-obligation cash offer.
Estimated market value
$843,900

