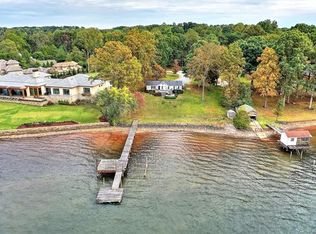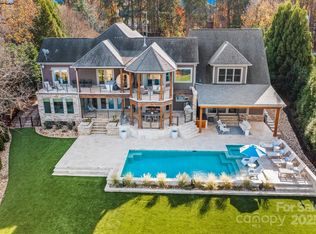Closed
$4,105,000
16339 Jetton Rd, Cornelius, NC 28031
4beds
7,738sqft
Single Family Residence
Built in 2002
0.98 Acres Lot
$5,803,900 Zestimate®
$530/sqft
$6,314 Estimated rent
Home value
$5,803,900
$5.17M - $6.56M
$6,314/mo
Zestimate® history
Loading...
Owner options
Explore your selling options
What's special
Enjoy lake life in this luxury custom home! Highly desirable Jetton Rd location on Lake Norman w/ in-ground pool & beautiful dock! Car enthusiast's dream! This home features an 8-car garage w/ full apartment above! Tree-lined driveway leads to magnificent home w/ luxurious finishes throughout. Walk through the double iron front doors & fall in love! This home features views from nearly every room, elevator, huge wine vault, wine tasting lounge, multiple fireplaces, sauna, & more! Stunning great room features coffered ceiling & long range lake views. Eat-in kitchen w/ huge island, new refrigerator, gas range/oven, walk-in pantry, bar, & sunny breakfast area! Owner's suite w/ tray ceiling, huge his & her walk-in closets, balcony, & elegant en-suite bath. Private backyard paradise is an entertainer's dream! Large patio, outdoor kitchen, hot tub, fireplace, pool, & pond! Enjoy beautiful sunset views on dock w/ covered seating areas & boat lift! Close to Peninsula golf club & yacht club!
Zillow last checked: 8 hours ago
Listing updated: May 23, 2023 at 01:53pm
Listing Provided by:
Phil Puma offers@pumahomes.com,
Puma & Associates Realty, Inc.
Bought with:
Jayne Helms
RE/MAX Leading Edge
Source: Canopy MLS as distributed by MLS GRID,MLS#: 3938150
Facts & features
Interior
Bedrooms & bathrooms
- Bedrooms: 4
- Bathrooms: 9
- Full bathrooms: 4
- 1/2 bathrooms: 5
- Main level bedrooms: 2
Primary bedroom
- Level: Upper
Bedroom s
- Level: Main
Bedroom s
- Level: 2nd Living Quarters
Bathroom half
- Level: Third
Bathroom full
- Level: Upper
Bathroom half
- Level: Upper
Bathroom half
- Level: Main
Bathroom full
- Level: Main
Bathroom full
- Level: 2nd Living Quarters
Bathroom full
- Level: Main
Bathroom half
- Level: Main
Other
- Level: Main
Breakfast
- Level: Main
Dining room
- Level: Main
Family room
- Level: Upper
Great room
- Level: Main
Kitchen
- Level: Main
Kitchen
- Level: 2nd Living Quarters
Laundry
- Level: Main
Laundry
- Level: 2nd Living Quarters
Library
- Level: Main
Living room
- Level: 2nd Living Quarters
Recreation room
- Level: Upper
Other
- Level: Third
Other
- Level: Third
Heating
- Forced Air, Natural Gas
Cooling
- Central Air
Appliances
- Included: Dishwasher, Disposal, Electric Range, Microwave, Oven, Wine Refrigerator
- Laundry: Laundry Room, Main Level, Multiple Locations, Upper Level
Features
- Breakfast Bar, Built-in Features, Cathedral Ceiling(s), Soaking Tub, Kitchen Island, Open Floorplan, Pantry, Sauna, Tray Ceiling(s)(s), Walk-In Closet(s), Walk-In Pantry, Wet Bar, Total Primary Heated Living Area: 6719
- Flooring: Carpet, Tile, Wood
- Has basement: No
- Fireplace features: Great Room, Outside, Primary Bedroom
Interior area
- Total structure area: 6,138
- Total interior livable area: 7,738 sqft
- Finished area above ground: 6,719
- Finished area below ground: 0
Property
Parking
- Total spaces: 8
- Parking features: Driveway, Attached Garage, Detached Garage, Garage Door Opener, Garage on Main Level
- Attached garage spaces: 8
- Has uncovered spaces: Yes
Features
- Levels: Three Or More
- Stories: 3
- Patio & porch: Balcony, Covered, Front Porch, Patio, Terrace
- Exterior features: In-Ground Irrigation, Outdoor Kitchen
- Has private pool: Yes
- Pool features: In Ground
- Has spa: Yes
- Spa features: Heated
- Fencing: Fenced
- Has view: Yes
- View description: Long Range, Water, Year Round
- Has water view: Yes
- Water view: Water
- Waterfront features: Boat Lift, Covered structure, Dock, Pier, Waterfront
- Body of water: Lake Norman
Lot
- Size: 0.98 Acres
- Features: Private, Views
Details
- Parcel number: 00133122
- Zoning: GR
- Special conditions: Standard
Construction
Type & style
- Home type: SingleFamily
- Architectural style: European
- Property subtype: Single Family Residence
Materials
- Stucco, Stone
- Foundation: Crawl Space
Condition
- New construction: No
- Year built: 2002
Details
- Builder name: Augusta
Utilities & green energy
- Sewer: Public Sewer
- Water: City
Community & neighborhood
Location
- Region: Cornelius
- Subdivision: None
Other
Other facts
- Listing terms: Cash,Conventional
- Road surface type: Concrete, Paved
Price history
| Date | Event | Price |
|---|---|---|
| 5/23/2023 | Sold | $4,105,000-8.8%$530/sqft |
Source: | ||
| 5/9/2023 | Pending sale | $4,500,000$582/sqft |
Source: | ||
| 4/10/2023 | Price change | $4,500,000-5.3%$582/sqft |
Source: | ||
| 2/27/2023 | Listed for sale | $4,750,000+108.8%$614/sqft |
Source: | ||
| 9/28/2011 | Sold | $2,275,000-9%$294/sqft |
Source: Public Record Report a problem | ||
Public tax history
| Year | Property taxes | Tax assessment |
|---|---|---|
| 2025 | -- | $4,619,700 |
| 2024 | -- | $4,619,700 |
| 2023 | -- | $4,619,700 +33.8% |
Find assessor info on the county website
Neighborhood: 28031
Nearby schools
GreatSchools rating
- 5/10Cornelius ElementaryGrades: K-5Distance: 4 mi
- 10/10Bailey Middle SchoolGrades: 6-8Distance: 5.5 mi
- 6/10William Amos Hough HighGrades: 9-12Distance: 6 mi
Schools provided by the listing agent
- Elementary: Cornelius
- Middle: Bailey
- High: William Amos Hough
Source: Canopy MLS as distributed by MLS GRID. This data may not be complete. We recommend contacting the local school district to confirm school assignments for this home.
Get a cash offer in 3 minutes
Find out how much your home could sell for in as little as 3 minutes with a no-obligation cash offer.
Estimated market value$5,803,900
Get a cash offer in 3 minutes
Find out how much your home could sell for in as little as 3 minutes with a no-obligation cash offer.
Estimated market value
$5,803,900

