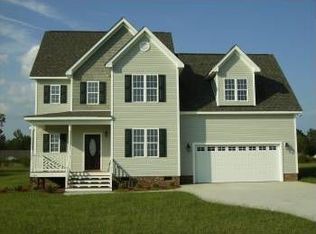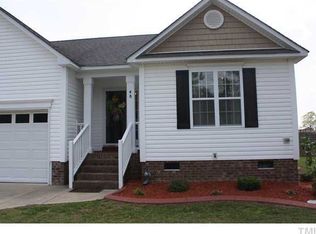Sold for $319,900
$319,900
1634 Cleveland Road, Smithfield, NC 27577
3beds
1,374sqft
Single Family Residence
Built in 1988
0.96 Acres Lot
$320,200 Zestimate®
$233/sqft
$1,678 Estimated rent
Home value
$320,200
$301,000 - $339,000
$1,678/mo
Zestimate® history
Loading...
Owner options
Explore your selling options
What's special
Cape Cod Charm Meets Modern Farmhouse Style - No HOA!
This inviting Cape Cod-style home with modern farmhouse vibes sits on a beautifully landscaped corner lot bursting with vibrant flowering trees and shrubs. Not in a subdivision and with no HOA, you'll enjoy freedom, privacy, and curb appeal in equal measure.
The welcoming large front porch with swing is the perfect spot for morning coffee. Step inside to a bright living room featuring a custom coat and hat wall center, masonry fireplace, and built-ins on each side. The downstairs has no carpet for easy living.
The open kitchen and dining area are ideal for entertaining, with a large pantry, stainless steel appliances, and freshly refinished walnut-stained butcher block countertops. The dining area is surrounded by windows and flows effortlessly to the back deck through a sliding glass door, creating seamless indoor-outdoor gatherings.
The primary large bedroom is conveniently located on the main floor. Upstairs offers a split bedroom design, a full bath, and a brand-new mini-split heating and cooling unit for year-round comfort.
Out back, you'll find a barn that works perfectly for storage or a workshop, plus a large shelter for RV or boat parking—or transform it into your ultimate outdoor entertainment space, just as the current owners have done.
If you've been searching for a home with character, modern updates, and room to truly live—this is the one!
Zillow last checked: 8 hours ago
Listing updated: October 15, 2025 at 06:06am
Listed by:
Beth Hines 919-868-6316,
RE/MAX Southland Realty II,
Deva Holt 252-402-1837,
RE/MAX Southland Realty II
Bought with:
A Non Member
A Non Member
Source: Hive MLS,MLS#: 100525129 Originating MLS: Johnston County Association of REALTORS
Originating MLS: Johnston County Association of REALTORS
Facts & features
Interior
Bedrooms & bathrooms
- Bedrooms: 3
- Bathrooms: 2
- Full bathrooms: 2
Primary bedroom
- Level: Main
- Dimensions: 12 x 17.1
Bedroom 2
- Level: Second
- Dimensions: 11.9 x 13.1
Bedroom 3
- Level: Second
- Dimensions: 10.1 x 13.1
Dining room
- Level: Main
- Dimensions: 10 x 10.1
Family room
- Level: Main
- Dimensions: 12.4 x 15.4
Kitchen
- Level: Main
- Dimensions: 10.4 x 13
Heating
- Propane, Heat Pump, Fireplace(s), Electric
Cooling
- Other, Central Air, Heat Pump
Appliances
- Included: Electric Oven, Built-In Microwave, Washer, Self Cleaning Oven, Refrigerator, Range, Ice Maker, Dryer, Dishwasher
- Laundry: Dryer Hookup, Washer Hookup, Laundry Closet
Features
- Master Downstairs, Walk-in Closet(s), Entrance Foyer, Bookcases, Ceiling Fan(s), Pantry, Blinds/Shades, Gas Log, Walk-In Closet(s)
- Flooring: LVT/LVP, Carpet
- Doors: Storm Door(s)
- Attic: Floored,Pull Down Stairs
- Has fireplace: Yes
- Fireplace features: Gas Log
Interior area
- Total structure area: 1,374
- Total interior livable area: 1,374 sqft
Property
Parking
- Total spaces: 4
- Parking features: Asphalt, On Site, Paved
- Uncovered spaces: 4
Features
- Levels: One and One Half,Two
- Stories: 2
- Patio & porch: Open, Covered, Deck, Porch
- Exterior features: Storm Doors
- Fencing: Chain Link,Partial,Back Yard
Lot
- Size: 0.96 Acres
- Dimensions: 223 x 197 x 212 x 196
- Features: Level, Corner Lot
Details
- Additional structures: Covered Area, Shed(s), See Remarks, Storage, Workshop
- Parcel number: 167400478713
- Zoning: RES
- Special conditions: Standard
Construction
Type & style
- Home type: SingleFamily
- Property subtype: Single Family Residence
Materials
- See Remarks
- Foundation: Crawl Space
- Roof: Shingle
Condition
- New construction: No
- Year built: 1988
Utilities & green energy
- Sewer: Septic Tank
- Water: Public
- Utilities for property: Water Connected
Community & neighborhood
Security
- Security features: Smoke Detector(s)
Location
- Region: Smithfield
- Subdivision: Not In Subdivision
Other
Other facts
- Listing agreement: Exclusive Right To Sell
- Listing terms: Cash,Conventional,FHA,USDA Loan,VA Loan
- Road surface type: Paved
Price history
| Date | Event | Price |
|---|---|---|
| 9/12/2025 | Sold | $319,900-3%$233/sqft |
Source: | ||
| 8/19/2025 | Pending sale | $329,900$240/sqft |
Source: | ||
| 8/19/2025 | Contingent | $329,900$240/sqft |
Source: | ||
| 8/15/2025 | Listed for sale | $329,900+53.4%$240/sqft |
Source: | ||
| 12/9/2020 | Sold | $215,000+10.3%$156/sqft |
Source: Doorify MLS #2350925 Report a problem | ||
Public tax history
| Year | Property taxes | Tax assessment |
|---|---|---|
| 2025 | $1,807 +40.7% | $284,610 +79.5% |
| 2024 | $1,284 +5.2% | $158,570 |
| 2023 | $1,221 -2.5% | $158,570 |
Find assessor info on the county website
Neighborhood: 27577
Nearby schools
GreatSchools rating
- 4/10West Smithfield ElementaryGrades: PK-5Distance: 1.9 mi
- 8/10Swift Creek MiddleGrades: 6-8Distance: 4.7 mi
- 6/10Cleveland High SchoolGrades: 9-12Distance: 5.2 mi
Schools provided by the listing agent
- Elementary: West Smithfield
- Middle: Swift Creek
- High: Cleveland
Source: Hive MLS. This data may not be complete. We recommend contacting the local school district to confirm school assignments for this home.
Get a cash offer in 3 minutes
Find out how much your home could sell for in as little as 3 minutes with a no-obligation cash offer.
Estimated market value$320,200
Get a cash offer in 3 minutes
Find out how much your home could sell for in as little as 3 minutes with a no-obligation cash offer.
Estimated market value
$320,200

