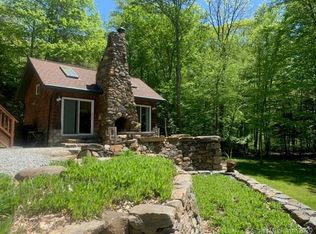Come and Enjoy the Benefits of Small Home Living! Good things do come in small packages, as you will find in this adorable and updated ranch home. Sitting high above the West River, with direct river access, this 1 Bedroom, year-round home has a lot to offer. Recent updates include: new kitchen, new bath, new flooring, new recessed lighting, and some new windows and doors. The roof is only 6 yrs. old, and new insulation (R30 Value) has been added. There is also a shed/workshop for gardeners and woodworkers. Don't need a large home? Small home living, is a lifestyle choice that people all over are happily taking up. Some of the benefits include: less cleaning and maintenance, less expensive to heat and cool, more energy efficient (smaller carbon footprint), a chance to de-clutter and downsize, and live a cozy and intimate life. Enjoy living above the river on 1.25 acres, and take advantage of all that Guilford has to offer, including the ball fields at nearby Bittner Park, and swimming at Lake Quonnipaug or Jacob's Beach. The historic Guilford Town Green is just 5 miles down the road, with wonderful shops and restaurants. If you are a minimalist at heart, or someone who enjoys nature, this may be the perfect home for you.
This property is off market, which means it's not currently listed for sale or rent on Zillow. This may be different from what's available on other websites or public sources.

