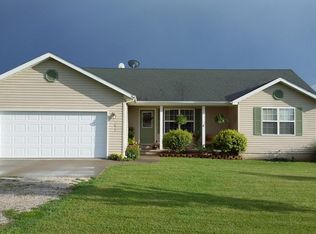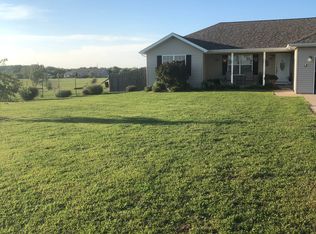Well maintained 3 bedroom 2 bathroom home on 2.5 acres! Several updates including all new paint, carpet, and tile in 2018. Spacious living room, kitchen with lots of cabinet and counter space and new dishwasher 2019, dining area with pellet stove. Master bedroom with raised ceiling, walk-in closet, and private bathroom offering storage shelving, dual sink vanity, and walk-in shower. 2 more nice sized bedrooms and hall bathroom with tub/shower combo. Out back there is a large covered deck leading up to deck surrounding above ground pool. Fenced in back yard plus fencing around the full field great for livestock. Large storage shed and 2 car garage. Short drive to the highway and only 20 minutes to Springfield. Call to schedule your private showing today!
This property is off market, which means it's not currently listed for sale or rent on Zillow. This may be different from what's available on other websites or public sources.


