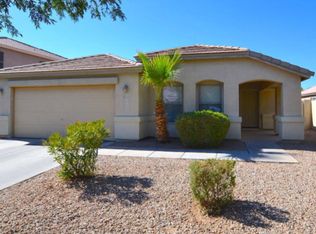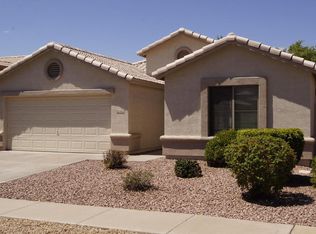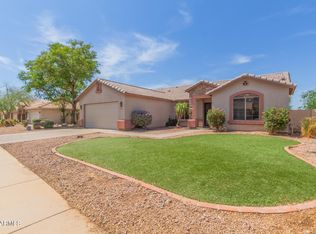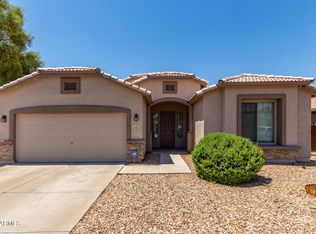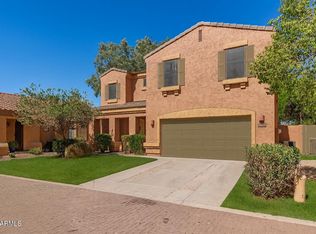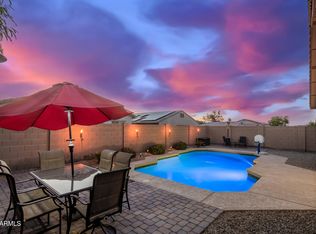Welcome Home! Don't miss your opportunity to own this beautiful, well-maintained, 3bed-2bath split master, single level home in a gated community, on a quiet street, with Solar Panels! Surrounded by Mountain Views & just minutes from Downtown Phoenix & Tempe! Two-tone neutral color palette throughout, w/a great room concept, complete w/vaulted ceilings! Owner has made $60k in improvements over the past 8 years: Exterior Paint; New Windows; New Appliances; HVAC, Duct Work, w/upgraded Thermostat; Master Bathroom Remodel; Custom Master Closet; New Carpet in all Bedrooms; Partial Roof; New Hot Water Tank; Water Softener; RO System; Electric Box (Breakers & Wiring); New Smoke Alarms & Surge Protection; New Garage Door Opener; & more! Don't miss out on your opportunity to own this gem!
For sale
Price cut: $16K (1/26)
$419,000
1634 E Harwell Rd, Phoenix, AZ 85042
3beds
1,374sqft
Est.:
Single Family Residence
Built in 2003
6,515 Square Feet Lot
$-- Zestimate®
$305/sqft
$152/mo HOA
What's special
Gated communityMountain viewsSolar panelsNew garage door openerNew windowsWater softenerRo system
- 272 days |
- 478 |
- 24 |
Likely to sell faster than
Zillow last checked: 8 hours ago
Listing updated: January 26, 2026 at 11:14am
Listed by:
Taryn M Hernandez 602-476-4373,
West USA Realty
Source: ARMLS,MLS#: 6873225

Tour with a local agent
Facts & features
Interior
Bedrooms & bathrooms
- Bedrooms: 3
- Bathrooms: 2
- Full bathrooms: 2
Heating
- ENERGY STAR Qualified Equipment, Electric
Cooling
- Central Air, Ceiling Fan(s), ENERGY STAR Qualified Equipment
Appliances
- Included: Water Softener Owned, Reverse Osmosis, Refrigerator, Built-in Microwave, Dishwasher, Disposal
- Laundry: Engy Star (See Rmks)
Features
- High Speed Internet, Smart Home, Eat-in Kitchen, Breakfast Bar, 9+ Flat Ceilings, No Interior Steps, Vaulted Ceiling(s), Pantry, Full Bth Master Bdrm, Separate Shwr & Tub
- Flooring: Carpet, Tile
- Windows: Double Pane Windows, ENERGY STAR Qualified Windows, Tinted Windows, Vinyl Frame
- Has basement: No
Interior area
- Total structure area: 1,374
- Total interior livable area: 1,374 sqft
Property
Parking
- Total spaces: 4
- Parking features: Garage Door Opener, Direct Access
- Garage spaces: 2
- Uncovered spaces: 2
Accessibility
- Accessibility features: Bath Grab Bars
Features
- Stories: 1
- Patio & porch: Covered, Patio
- Exterior features: Storage
- Spa features: None
- Fencing: Block
- Has view: Yes
- View description: Mountain(s)
Lot
- Size: 6,515 Square Feet
- Features: Desert Front, Dirt Back, Gravel/Stone Front, Auto Timer H2O Front, Auto Timer H2O Back, Irrigation Front, Irrigation Back
Details
- Parcel number: 30133382
Construction
Type & style
- Home type: SingleFamily
- Architectural style: Ranch
- Property subtype: Single Family Residence
Materials
- Stucco, Wood Frame
- Roof: Tile
Condition
- Year built: 2003
Details
- Builder name: RICHMOND AMERICAN HOMES
Utilities & green energy
- Electric: 220 Volts in Kitchen
- Sewer: Public Sewer
- Water: City Water
Green energy
- Energy efficient items: Solar Panels
Community & HOA
Community
- Features: Gated, Airport/Runway, Playground
- Subdivision: LAS COLINAS
HOA
- Has HOA: Yes
- Services included: Maintenance Grounds, Street Maint
- HOA fee: $152 monthly
- HOA name: Las Colinas
- HOA phone: 480-567-9791
Location
- Region: Phoenix
Financial & listing details
- Price per square foot: $305/sqft
- Tax assessed value: $332,100
- Annual tax amount: $2,129
- Date on market: 5/30/2025
- Cumulative days on market: 272 days
- Listing terms: Cash,Conventional,1031 Exchange,FHA,VA Loan
- Ownership: Fee Simple
- Electric utility on property: Yes
Estimated market value
Not available
Estimated sales range
Not available
Not available
Price history
Price history
| Date | Event | Price |
|---|---|---|
| 1/26/2026 | Price change | $419,000-3.7%$305/sqft |
Source: | ||
| 7/15/2025 | Price change | $435,000-3.1%$317/sqft |
Source: | ||
| 6/20/2025 | Price change | $449,000-2.2%$327/sqft |
Source: | ||
| 5/30/2025 | Listed for sale | $459,000+91.3%$334/sqft |
Source: | ||
| 4/30/2018 | Sold | $239,900$175/sqft |
Source: | ||
| 3/21/2018 | Listed for sale | $239,900+21709.1%$175/sqft |
Source: Apartment Hunters #5739560 Report a problem | ||
| 5/25/2017 | Listing removed | $1,295$1/sqft |
Source: Apartment Hunters Report a problem | ||
| 5/16/2017 | Price change | $1,295+3.6%$1/sqft |
Source: Apartment Hunters Property Management Report a problem | ||
| 5/10/2017 | Listed for rent | $1,250$1/sqft |
Source: Apartment Hunters Property Management Report a problem | ||
| 4/28/2015 | Sold | $1,100-99.6%$1/sqft |
Source: ARMLS #5265165 Report a problem | ||
| 4/21/2015 | Listing removed | $1,250$1/sqft |
Source: Apartment Hunters #5265165 Report a problem | ||
| 4/16/2015 | Listed for rent | $1,250$1/sqft |
Source: Apartment Hunters #5265165 Report a problem | ||
| 12/20/2007 | Sold | $247,500+45.4%$180/sqft |
Source: | ||
| 1/2/2004 | Sold | $170,272$124/sqft |
Source: Public Record Report a problem | ||
Public tax history
Public tax history
| Year | Property taxes | Tax assessment |
|---|---|---|
| 2025 | $2,185 +2.6% | $33,210 -5.8% |
| 2024 | $2,129 +3.2% | $35,270 +140.6% |
| 2023 | $2,064 +2.1% | $14,660 -33.4% |
| 2022 | $2,021 -1.8% | $22,010 +5.2% |
| 2021 | $2,058 +3.5% | $20,930 +13.4% |
| 2020 | $1,988 +2.9% | $18,460 +8% |
| 2019 | $1,932 | $17,100 +6.8% |
| 2018 | $1,932 -5.5% | $16,010 +15% |
| 2017 | $2,044 +11.7% | $13,920 +0.4% |
| 2016 | $1,830 +23.9% | $13,860 +6.5% |
| 2015 | $1,477 | $13,010 +37.7% |
| 2014 | -- | $9,450 +8.6% |
| 2013 | -- | $8,700 -13.9% |
| 2012 | -- | $10,110 |
| 2011 | -- | $10,110 -18.6% |
| 2010 | -- | $12,420 -36.5% |
| 2009 | -- | $19,560 -15.5% |
| 2008 | -- | $23,150 +23.5% |
| 2007 | -- | $18,750 +42% |
| 2006 | -- | $13,200 |
| 2005 | -- | $13,200 |
| 2004 | -- | -- |
Find assessor info on the county website
BuyAbility℠ payment
Est. payment
$2,297/mo
Principal & interest
$2002
HOA Fees
$152
Property taxes
$143
Climate risks
Neighborhood: South Mountain
Nearby schools
GreatSchools rating
- 5/10Cloves C Campbell Sr Elementary SchoolGrades: PK-8Distance: 1.2 mi
- 2/10South Mountain High SchoolGrades: 9-12Distance: 1.8 mi
Schools provided by the listing agent
- Elementary: Cloves C Campbell Sr Elementary School
- Middle: Cloves C Campbell Sr Elementary School
- High: South Mountain High School
- District: Roosevelt Elementary District
Source: ARMLS. This data may not be complete. We recommend contacting the local school district to confirm school assignments for this home.
