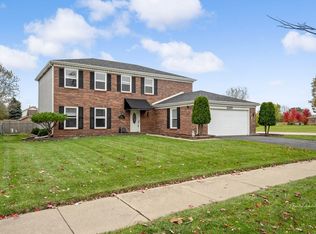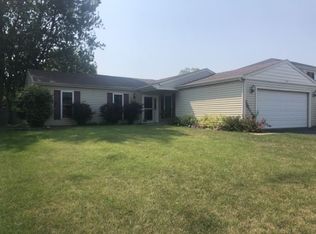Think Spring! It is almost here, don't miss out on your opportunity to make this backyard oasis all yours! Great home in a great location! Located in the highly coveted school district 204 and near Rush-Copley Hospital. You will find that this home features many upgrades including beautiful laminate wood floors throughout and updated kitchen and bathroom. Outside the home has all new siding, fenced in backyard, and gorgeous patio and pool area. Come in and check out this gem!
This property is off market, which means it's not currently listed for sale or rent on Zillow. This may be different from what's available on other websites or public sources.

