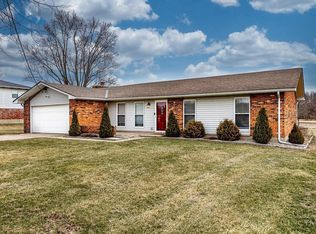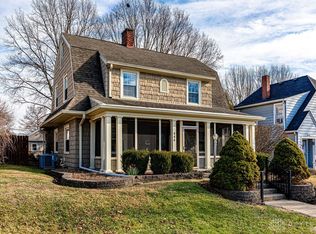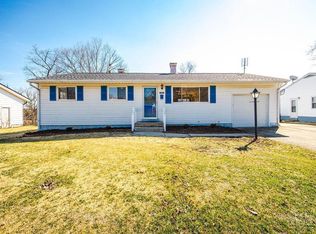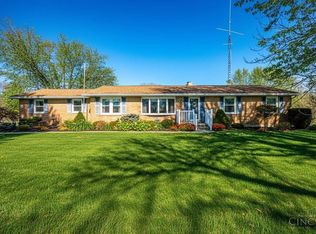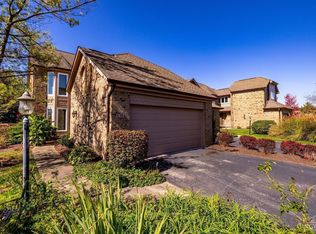Welcome to this beautifully updated tri-level home, perfectly situated on nearly half an acre. At the heart of the home is a brand-new kitchen featuring modern finishes and sleek appliances, making it truly move-in ready. Enjoy year-round peace of mind with a newly installed high-efficiency HVAC system. The versatile layout offers distinct living areas designed for both quiet relaxation and effortless entertaining. Outside, the expansive yard provides a private oasis for gardening or play, while the oversized detached garage offers the ultimate space for a workshop, storage, or additional vehicles. A rare find combining modern updates with functional outdoor space!
Pending
$329,900
1634 Morman Rd, Hamilton, OH 45013
3beds
1,810sqft
Est.:
Single Family Residence
Built in 1973
0.46 Acres Lot
$331,100 Zestimate®
$182/sqft
$-- HOA
What's special
Modern finishesOversized detached garageBeautifully updated tri-level homeVersatile layoutNearly half an acreSleek appliancesExpansive yard
- 4 days |
- 1,366 |
- 47 |
Zillow last checked: 8 hours ago
Listing updated: February 27, 2026 at 09:35am
Listed by:
Tammy K Thome 5132002599,
Keller Williams Seven Hills
Source: DABR MLS,MLS#: 952922 Originating MLS: Dayton Area Board of REALTORS
Originating MLS: Dayton Area Board of REALTORS
Facts & features
Interior
Bedrooms & bathrooms
- Bedrooms: 3
- Bathrooms: 3
- Full bathrooms: 2
- 1/2 bathrooms: 1
- Main level bathrooms: 1
Bedroom
- Level: Second
- Dimensions: 14 x 11
Bedroom
- Level: Second
- Dimensions: 11 x 11
Bedroom
- Level: Second
- Dimensions: 10 x 10
Bonus room
- Level: Main
- Dimensions: 10 x 10
Dining room
- Level: Main
- Dimensions: 12 x 12
Entry foyer
- Level: Main
- Dimensions: 12 x 6
Family room
- Level: Second
- Dimensions: 19 x 15
Kitchen
- Level: Main
- Dimensions: 12 x 11
Living room
- Level: Main
- Dimensions: 18 x 12
Heating
- Electric
Cooling
- Central Air
Appliances
- Included: Dryer, Dishwasher, Range, Refrigerator, Washer
Features
- Windows: Bay Window(s), Double Pane Windows
- Basement: Other
- Number of fireplaces: 1
- Fireplace features: One, Gas
Interior area
- Total structure area: 1,810
- Total interior livable area: 1,810 sqft
Property
Parking
- Total spaces: 4
- Parking features: Attached, Four or more Spaces, Garage
- Attached garage spaces: 4
Features
- Levels: Three Or More,Multi/Split
- Patio & porch: Deck, Patio
- Exterior features: Deck, Patio
Lot
- Size: 0.46 Acres
Details
- Parcel number: B1020122000004
- Zoning: Residential
- Zoning description: Residential
Construction
Type & style
- Home type: SingleFamily
- Property subtype: Single Family Residence
Materials
- Brick, Vinyl Siding
Condition
- Year built: 1973
Community & HOA
Community
- Subdivision: Burbon Acres
HOA
- Has HOA: No
Location
- Region: Hamilton
Financial & listing details
- Price per square foot: $182/sqft
- Tax assessed value: $229,540
- Annual tax amount: $2,885
- Date on market: 2/25/2026
Estimated market value
$331,100
$315,000 - $348,000
$2,031/mo
Price history
Price history
| Date | Event | Price |
|---|---|---|
| 2/27/2026 | Pending sale | $329,900$182/sqft |
Source: | ||
| 2/25/2026 | Listed for sale | $329,900-2.9%$182/sqft |
Source: | ||
| 11/9/2025 | Listing removed | $339,900$188/sqft |
Source: | ||
| 9/13/2025 | Price change | $339,900-1.4%$188/sqft |
Source: | ||
| 7/12/2025 | Price change | $344,900-2.8%$191/sqft |
Source: | ||
| 6/16/2025 | Price change | $354,900-1.4%$196/sqft |
Source: | ||
| 5/12/2025 | Listed for sale | $359,900+24.1%$199/sqft |
Source: | ||
| 9/22/2023 | Sold | $290,000-3%$160/sqft |
Source: | ||
| 9/5/2023 | Pending sale | $298,900$165/sqft |
Source: Listing Management #891927 Report a problem | ||
| 8/24/2023 | Listed for sale | $298,900$165/sqft |
Source: Listing Management #891927 Report a problem | ||
| 8/21/2023 | Pending sale | $298,900$165/sqft |
Source: Listing Management #891927 Report a problem | ||
| 8/15/2023 | Listed for sale | $298,900$165/sqft |
Source: Listing Management #891927 Report a problem | ||
Public tax history
Public tax history
| Year | Property taxes | Tax assessment |
|---|---|---|
| 2024 | $2,885 +14% | $80,340 |
| 2023 | $2,530 +40.4% | $80,340 +48.6% |
| 2022 | $1,802 +4.9% | $54,050 |
| 2021 | $1,718 -4.3% | $54,050 |
| 2020 | $1,794 -3% | $54,050 +1.9% |
| 2019 | $1,850 -0.1% | $53,030 |
| 2018 | $1,852 +2.2% | $53,030 |
| 2017 | $1,813 +12.6% | $53,030 +9.9% |
| 2016 | $1,609 +3.5% | $48,270 |
| 2015 | $1,556 +2.8% | $48,270 |
| 2014 | $1,514 | $48,270 +3.9% |
| 2013 | $1,514 +0.7% | $46,460 |
| 2012 | $1,503 | $46,460 +5.7% |
| 2011 | $1,503 -6.2% | $43,974 -5.6% |
| 2010 | $1,602 +2.1% | $46,603 |
| 2009 | $1,569 -3.2% | $46,603 -5.3% |
| 2008 | $1,622 +13.9% | $49,235 -1.8% |
| 2007 | $1,424 -18.4% | $50,124 |
| 2006 | $1,745 +8.7% | $50,124 |
| 2005 | $1,605 +13.3% | $50,124 +19% |
| 2004 | $1,416 +1.5% | $42,134 |
| 2003 | $1,394 +6.9% | $42,134 |
| 2002 | $1,304 +13.5% | $42,134 +22.4% |
| 2001 | $1,150 +1% | $34,434 |
| 2000 | $1,138 | $34,434 |
Find assessor info on the county website
BuyAbility℠ payment
Est. payment
$1,913/mo
Principal & interest
$1575
Property taxes
$338
Climate risks
Neighborhood: 45013
Nearby schools
GreatSchools rating
- 6/10Maude Marshall Elementary SchoolGrades: PK-5Distance: 4 mi
- 7/10Talawanda Middle SchoolGrades: 6-8Distance: 7.2 mi
- 8/10Talawanda High SchoolGrades: 9-12Distance: 6.2 mi
Schools provided by the listing agent
- District: Talawanda
Source: DABR MLS. This data may not be complete. We recommend contacting the local school district to confirm school assignments for this home.
