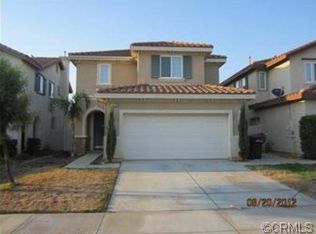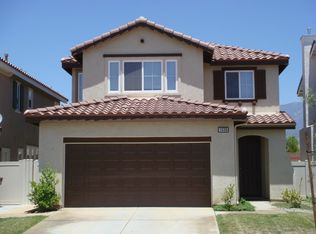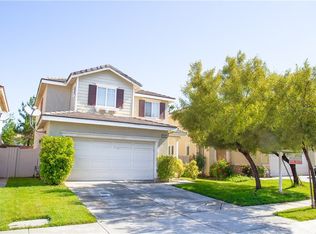Sold for $473,000
Listing Provided by:
JOSEPH SHAW DRE #01957392 909-725-0241,
Shaw Real Estate Brokers,
Marjorie Lewis DRE #00966263 909-844-0348,
RE/MAX ADVANTAGE
Bought with: Berkshire Hathaway Homeservices California Realty
$473,000
1634 Rigel St, Beaumont, CA 92223
3beds
1,727sqft
Single Family Residence
Built in 2005
3,485 Square Feet Lot
$472,500 Zestimate®
$274/sqft
$2,694 Estimated rent
Home value
$472,500
$430,000 - $520,000
$2,694/mo
Zestimate® history
Loading...
Owner options
Explore your selling options
What's special
Voila! Welcome to 1634 Rigel Street, a beautifully maintained home nestled in a peaceful, well-established Beaumont neighborhood. This inviting property offers comfort, space, and an excellent location - just minutes from San Gorgonio Memorial Hospital, Starbucks, In N Out Burger, grocery stores, and I-10. A two car garage leads you directly into the open concept main floor. A spacious kitchen with excellent counter space and a large island opens into the family and dining rooms. There is a half bath downstairs for guests. Upstairs, you'll find a spacious primary suite with a large bathroom and TWO walk in closets! There is another full bathroom servicing the secondary bedrooms, and an upstairs laundry room! A low maintenance backyard backs up to mature trees. The home has new interior paint, and the carpets have just been professionally stretched and steam cleaned - it's truly move in ready!
Zillow last checked: 8 hours ago
Listing updated: July 30, 2025 at 09:33am
Listing Provided by:
JOSEPH SHAW DRE #01957392 909-725-0241,
Shaw Real Estate Brokers,
Marjorie Lewis DRE #00966263 909-844-0348,
RE/MAX ADVANTAGE
Bought with:
Jessica Bouzane, DRE #01905244
Berkshire Hathaway Homeservices California Realty
Source: CRMLS,MLS#: IG25113893 Originating MLS: California Regional MLS
Originating MLS: California Regional MLS
Facts & features
Interior
Bedrooms & bathrooms
- Bedrooms: 3
- Bathrooms: 3
- Full bathrooms: 2
- 1/2 bathrooms: 1
- Main level bathrooms: 1
Primary bedroom
- Features: Primary Suite
Bathroom
- Features: Bathtub, Tub Shower, Walk-In Shower
Other
- Features: Walk-In Closet(s)
Heating
- Central
Cooling
- Central Air
Appliances
- Included: Dishwasher, Gas Range, Water Heater
- Laundry: Inside, Laundry Room, Upper Level
Features
- Primary Suite, Walk-In Closet(s)
- Windows: Double Pane Windows
- Has fireplace: No
- Fireplace features: None
- Common walls with other units/homes: No Common Walls
Interior area
- Total interior livable area: 1,727 sqft
Property
Parking
- Total spaces: 4
- Parking features: Door-Multi, Garage Faces Front, Garage
- Attached garage spaces: 2
- Uncovered spaces: 2
Features
- Levels: Two
- Stories: 2
- Entry location: Front-South
- Patio & porch: None
- Pool features: None
- Spa features: None
- Has view: Yes
- View description: Neighborhood
Lot
- Size: 3,485 sqft
- Features: 2-5 Units/Acre, 6-10 Units/Acre, Flag Lot, Sprinklers In Front, Level
Details
- Parcel number: 419552014
- Special conditions: Trust
Construction
Type & style
- Home type: SingleFamily
- Architectural style: Traditional
- Property subtype: Single Family Residence
Materials
- Foundation: Slab
Condition
- Turnkey
- New construction: No
- Year built: 2005
Utilities & green energy
- Sewer: Public Sewer
- Water: Public
Community & neighborhood
Community
- Community features: Curbs, Gutter(s), Suburban, Sidewalks
Location
- Region: Beaumont
- Subdivision: Sun Dance
HOA & financial
HOA
- Has HOA: Yes
- HOA fee: $52 monthly
- Amenities included: Playground
- Association name: Sundance Community Association
- Association phone: 951-769-8520
Other
Other facts
- Listing terms: Cash,Cash to New Loan,Conventional,Cal Vet Loan,1031 Exchange,FHA,VA Loan,VA No Loan,VA No No Loan
- Road surface type: Paved
Price history
| Date | Event | Price |
|---|---|---|
| 7/30/2025 | Sold | $473,000-1.3%$274/sqft |
Source: | ||
| 7/29/2025 | Pending sale | $479,000$277/sqft |
Source: | ||
| 7/9/2025 | Contingent | $479,000$277/sqft |
Source: | ||
| 6/9/2025 | Listed for sale | $479,000$277/sqft |
Source: | ||
| 6/9/2025 | Contingent | $479,000$277/sqft |
Source: | ||
Public tax history
| Year | Property taxes | Tax assessment |
|---|---|---|
| 2025 | $8,105 +17% | $474,000 +23.5% |
| 2024 | $6,926 0% | $383,821 +2% |
| 2023 | $6,927 +1.9% | $376,296 +2% |
Find assessor info on the county website
Neighborhood: 92223
Nearby schools
GreatSchools rating
- 8/10Sundance Elementary SchoolGrades: K-5Distance: 0.3 mi
- 5/10San Gorgonio Middle SchoolGrades: 6-8Distance: 1.4 mi
- 7/10Beaumont Senior High SchoolGrades: 9-12Distance: 2.6 mi
Schools provided by the listing agent
- Elementary: Sundance
- High: Beaumont
Source: CRMLS. This data may not be complete. We recommend contacting the local school district to confirm school assignments for this home.
Get a cash offer in 3 minutes
Find out how much your home could sell for in as little as 3 minutes with a no-obligation cash offer.
Estimated market value$472,500
Get a cash offer in 3 minutes
Find out how much your home could sell for in as little as 3 minutes with a no-obligation cash offer.
Estimated market value
$472,500


