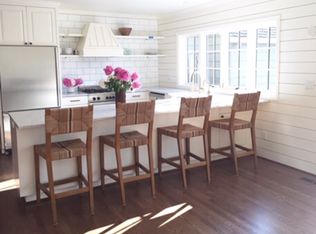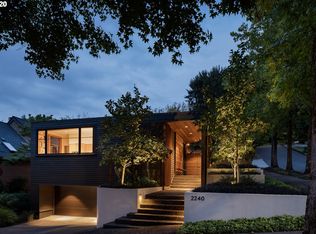Sold
$1,829,900
1634 SW Myrtle St, Portland, OR 97201
7beds
8,413sqft
Residential, Single Family Residence
Built in 1908
0.35 Acres Lot
$1,821,600 Zestimate®
$218/sqft
$7,392 Estimated rent
Home value
$1,821,600
$1.69M - $1.95M
$7,392/mo
Zestimate® history
Loading...
Owner options
Explore your selling options
What's special
The L.B. Menefee House – a magnificent historic estate in Portland Heights, showcasing a blend of Colonial, Tudor Revival, and Arts & Crafts architectural influences. Situated in a prime location, this grand residence spans three lots in the Grid.Inside, the home features an abundance of stately spaces, including a spacious main-floor family room with a fireplace, quarter-sawn oak doors, and custom wainscoting. Artisan details abound, from floor-to-ceiling wood-paned windows in the family room to French doors leading to elegant outdoor spaces on both the main level and off the primary suite. Custom frescoes adorn the fireplaces in the living and family rooms, while virgin maple floors grace the upper level, and hand-laid patterned flooring enhances the den. Stunning ceiling designs add to the home's character throughout the main floor.The expansive primary suite boasts a fireplace, a massive walk-in closet, a soaking tub, a walk-in shower, and a double vanity. The second floor offers four bedrooms, each with en-suite baths for private living. The third floor features an additional bedroom, a full bath, a den, and extra storage space.A standout feature is the renovated 1,277 sq. ft. two-bedroom apartment with a separate entrance, fireplace, and private garden—offering versatility and additional living space (not included in the main home's total square footage).Designed by renowned architect John Bennes of Bennes, Tobey, and Hendricks, this estate was originally built for Lee Bruce Menefee, a prominent timber magnate in Oregon and southwest Washington. It was later acquired by the Roman Catholic Archdiocese of Portland and served as the residence of two archbishops, including Archbishop Alexander Christie, the founder of the University of Portland. In 1989, the home earned its place on the National Register of Historic Homes, cementing its legacy as one of Portland’s most distinguished properties. [Home Energy Score = 1. HES Report at https://rpt.greenbuildingregistry.com/hes/OR10192704]
Zillow last checked: 8 hours ago
Listing updated: June 16, 2025 at 05:35am
Listed by:
Andrew Pienovi 503-913-1200,
Windermere Realty Trust,
Brian Pienovi 503-577-5858,
Windermere Realty Trust
Bought with:
Ben Hufford
Wildwood Realty
Source: RMLS (OR),MLS#: 521412842
Facts & features
Interior
Bedrooms & bathrooms
- Bedrooms: 7
- Bathrooms: 6
- Full bathrooms: 5
- Partial bathrooms: 1
- Main level bathrooms: 1
Primary bedroom
- Features: Balcony, Dressing Room, Fireplace, Suite
- Level: Upper
Bedroom 2
- Features: Closet
- Level: Upper
Bedroom 3
- Features: Closet
- Level: Upper
Bedroom 4
- Features: Closet
- Level: Upper
Bedroom 5
- Level: Lower
Dining room
- Features: Formal
- Level: Main
Family room
- Features: Balcony
- Level: Upper
Kitchen
- Features: Dishwasher, Double Oven
- Level: Main
Living room
- Features: Fireplace
- Level: Main
Heating
- Other, Radiant, Fireplace(s)
Appliances
- Included: Dishwasher, Disposal, Double Oven, Free-Standing Refrigerator, Stainless Steel Appliance(s), Trash Compactor, Washer/Dryer, Gas Water Heater
- Laundry: Laundry Room
Features
- Floor 4th, High Ceilings, Wainscoting, Closet, Formal, Balcony, Dressing Room, Suite, Tile
- Flooring: Hardwood
- Basement: Finished,Full
- Number of fireplaces: 5
- Fireplace features: Gas, Wood Burning
Interior area
- Total structure area: 8,413
- Total interior livable area: 8,413 sqft
Property
Parking
- Parking features: Driveway, Off Street
- Has uncovered spaces: Yes
Features
- Stories: 4
- Patio & porch: Covered Deck, Patio
- Exterior features: Garden, Yard, Balcony
- Has view: Yes
- View description: Trees/Woods
Lot
- Size: 0.35 Acres
- Features: Corner Lot, SqFt 15000 to 19999
Details
- Additional structures: SeparateLivingQuartersApartmentAuxLivingUnit
- Parcel number: R128538
Construction
Type & style
- Home type: SingleFamily
- Architectural style: Colonial,Tudor
- Property subtype: Residential, Single Family Residence
Materials
- Wood Siding
- Roof: Composition
Condition
- Register of Historic Homes
- New construction: No
- Year built: 1908
Utilities & green energy
- Gas: Gas
- Sewer: Public Sewer
- Water: Public
Community & neighborhood
Location
- Region: Portland
Other
Other facts
- Listing terms: Cash,Conventional
- Road surface type: Paved
Price history
| Date | Event | Price |
|---|---|---|
| 6/16/2025 | Sold | $1,829,900-8.5%$218/sqft |
Source: | ||
| 5/2/2025 | Pending sale | $1,999,000$238/sqft |
Source: | ||
| 2/6/2025 | Price change | $1,999,000-8.9%$238/sqft |
Source: | ||
| 1/16/2025 | Listed for sale | $2,195,000$261/sqft |
Source: | ||
Public tax history
| Year | Property taxes | Tax assessment |
|---|---|---|
| 2025 | $43,454 +3.7% | $1,614,190 +3% |
| 2024 | $41,891 +4% | $1,567,180 +3% |
| 2023 | $40,281 +2.2% | $1,521,540 +3% |
Find assessor info on the county website
Neighborhood: Southwest Hills
Nearby schools
GreatSchools rating
- 9/10Ainsworth Elementary SchoolGrades: K-5Distance: 0.2 mi
- 5/10West Sylvan Middle SchoolGrades: 6-8Distance: 3.2 mi
- 8/10Lincoln High SchoolGrades: 9-12Distance: 0.7 mi
Schools provided by the listing agent
- Elementary: Ainsworth
- Middle: West Sylvan
- High: Lincoln
Source: RMLS (OR). This data may not be complete. We recommend contacting the local school district to confirm school assignments for this home.
Get a cash offer in 3 minutes
Find out how much your home could sell for in as little as 3 minutes with a no-obligation cash offer.
Estimated market value
$1,821,600

