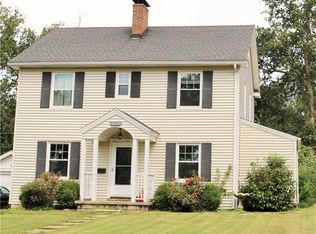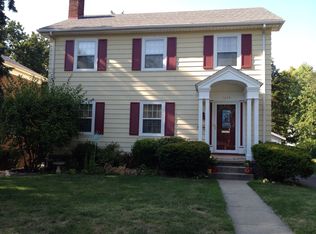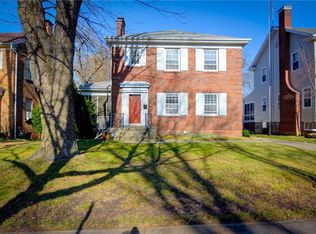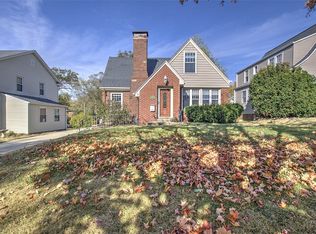Sold for $115,000
$115,000
1634 W Riverview Ave, Decatur, IL 62522
3beds
1,418sqft
Single Family Residence
Built in 1928
7,405.2 Square Feet Lot
$123,200 Zestimate®
$81/sqft
$1,291 Estimated rent
Home value
$123,200
$103,000 - $147,000
$1,291/mo
Zestimate® history
Loading...
Owner options
Explore your selling options
What's special
Located in the desirable West End neighborhood, this all-brick 3-bedroom bungalow offers timeless charm and modern convenience. Featuring hardwood floors throughout and fresh paint, this home is move-in ready with style to spare. The upstairs dormer adds extra space and flexibility, perfect for a bedroom, office, or teenager's hangout. Enjoy mornings on the inviting front porch or lace up your shoes and hit the nearby Fairview bike trail. The beautifully landscaped yard adds curb appeal, while the clean basement holds great potential for finishing into additional living space. Don’t miss this opportunity to own a well-maintained home close to Millikin University! For your added convenience, all appliances stay!
Zillow last checked: 8 hours ago
Listing updated: July 11, 2025 at 12:58pm
Listed by:
Mary Reynolds 217-875-8081,
Glenda Williamson Realty
Bought with:
Austin Deaton, 475198953
Brinkoetter REALTORS®
Source: CIBR,MLS#: 6252241 Originating MLS: Central Illinois Board Of REALTORS
Originating MLS: Central Illinois Board Of REALTORS
Facts & features
Interior
Bedrooms & bathrooms
- Bedrooms: 3
- Bathrooms: 1
- Full bathrooms: 1
Primary bedroom
- Description: Flooring: Hardwood
- Level: Main
- Dimensions: 11.3 x 9.2
Bedroom
- Description: Flooring: Hardwood
- Level: Main
- Dimensions: 11.3 x 9.4
Bedroom
- Description: Flooring: Carpet
- Level: Upper
- Dimensions: 25.2 x 12.5
Dining room
- Description: Flooring: Hardwood
- Level: Main
- Dimensions: 11.1 x 11
Other
- Description: Flooring: Ceramic Tile
- Level: Main
- Dimensions: 7.1 x 4.1
Kitchen
- Description: Flooring: Ceramic Tile
- Level: Main
- Dimensions: 10.4 x 11
Living room
- Description: Flooring: Hardwood
- Level: Main
- Dimensions: 19.3 x 16.1
Heating
- Forced Air, Gas
Cooling
- Central Air
Appliances
- Included: Dryer, Dishwasher, Gas Water Heater, Microwave, Oven, Range, Refrigerator, Washer
Features
- Fireplace, Main Level Primary, Workshop
- Basement: Unfinished,Full
- Number of fireplaces: 1
- Fireplace features: Family/Living/Great Room, Wood Burning
Interior area
- Total structure area: 1,418
- Total interior livable area: 1,418 sqft
- Finished area above ground: 1,418
- Finished area below ground: 0
Property
Parking
- Total spaces: 1
- Parking features: Detached, Garage
- Garage spaces: 1
Features
- Levels: One and One Half
- Patio & porch: Front Porch
- Exterior features: Fence, Workshop
- Fencing: Yard Fenced
Lot
- Size: 7,405 sqft
Details
- Parcel number: 041216330020
- Zoning: RES
- Special conditions: None
Construction
Type & style
- Home type: SingleFamily
- Architectural style: Bungalow
- Property subtype: Single Family Residence
Materials
- Brick
- Foundation: Basement
- Roof: Asphalt,Shingle
Condition
- Year built: 1928
Utilities & green energy
- Sewer: Public Sewer
- Water: Public
Community & neighborhood
Location
- Region: Decatur
- Subdivision: Roy R Wilson 1st Add
Other
Other facts
- Road surface type: Concrete
Price history
| Date | Event | Price |
|---|---|---|
| 7/11/2025 | Sold | $115,000-8%$81/sqft |
Source: | ||
| 6/30/2025 | Pending sale | $125,000$88/sqft |
Source: | ||
| 6/9/2025 | Contingent | $125,000$88/sqft |
Source: | ||
| 5/30/2025 | Listed for sale | $125,000+51.5%$88/sqft |
Source: | ||
| 1/17/2020 | Sold | $82,500-2.4%$58/sqft |
Source: | ||
Public tax history
| Year | Property taxes | Tax assessment |
|---|---|---|
| 2024 | $2,453 +1.7% | $31,336 +3.7% |
| 2023 | $2,411 +30.5% | $30,227 +25.6% |
| 2022 | $1,847 +9% | $24,060 +7.1% |
Find assessor info on the county website
Neighborhood: 62522
Nearby schools
GreatSchools rating
- 2/10Dennis Lab SchoolGrades: PK-8Distance: 0.4 mi
- 2/10Macarthur High SchoolGrades: 9-12Distance: 1.2 mi
- 2/10Eisenhower High SchoolGrades: 9-12Distance: 2.7 mi
Schools provided by the listing agent
- District: Decatur Dist 61
Source: CIBR. This data may not be complete. We recommend contacting the local school district to confirm school assignments for this home.
Get pre-qualified for a loan
At Zillow Home Loans, we can pre-qualify you in as little as 5 minutes with no impact to your credit score.An equal housing lender. NMLS #10287.



