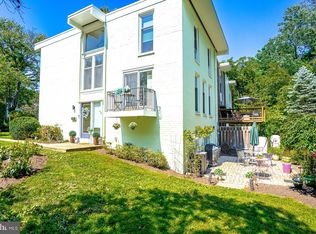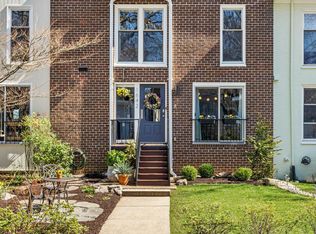Sold for $668,000
$668,000
1634 Wainwright Dr, Reston, VA 20190
4beds
2,625sqft
Townhouse
Built in 1966
2,676 Square Feet Lot
$750,100 Zestimate®
$254/sqft
$3,072 Estimated rent
Home value
$750,100
$713,000 - $788,000
$3,072/mo
Zestimate® history
Loading...
Owner options
Explore your selling options
What's special
Gorgeous mid-century modern end unit in the heart of Reston, just 2 miles from the new Silver Line Metro! Centrally located, yet nestled among mature trees, giving you both convenience and seclusion. Beautifully landscaped yard and back deck. Radiant sunshine comes through huge windows (and skylight!). Hardwood floors throughout, silestone countertops in the kitchen, living room with fireplace and balcony. Upstairs, you'll find three large bedrooms and two full baths. Closets have custom Elfa shelving! The lower level holds another bedroom and full bath, as well as a family room with fireplace, a storage room, and a laundry room with cabinets! All this is just minutes from Lake Anne, Reston Town Center, the W&OD Trail, and community pool, tennis courts, walking trail, and more. Comes with an assigned carport space and more parking in the lot. Furnace and hot water heater were recently replaced. Schedule your showing today! ***MULTIPLE OFFERS RECEIVED. Please submit all offers by Monday, 4/10, at 12 PM. Thank you!***
Zillow last checked: 8 hours ago
Listing updated: January 20, 2026 at 10:02am
Listed by:
Jess Derr 304-449-4911,
Corcoran McEnearney,
Co-Listing Agent: Joshua M. Beall 703-975-2046,
Corcoran McEnearney
Bought with:
Annie Patterson, 0225221357
Keller Williams Realty
Source: Bright MLS,MLS#: VAFX2119390
Facts & features
Interior
Bedrooms & bathrooms
- Bedrooms: 4
- Bathrooms: 4
- Full bathrooms: 3
- 1/2 bathrooms: 1
- Main level bathrooms: 1
Basement
- Area: 875
Heating
- Forced Air, Natural Gas
Cooling
- Ceiling Fan(s), Central Air, Electric, Geothermal
Appliances
- Included: Microwave, Dishwasher, Disposal, Dryer, Humidifier, Ice Maker, Oven/Range - Electric, Refrigerator, Washer, Water Dispenser, Water Heater, Gas Water Heater
- Laundry: Dryer In Unit, Has Laundry, Lower Level, Washer In Unit, Laundry Room
Features
- Ceiling Fan(s), Dining Area, Family Room Off Kitchen, Floor Plan - Traditional, Eat-in Kitchen, Kitchen - Gourmet, Primary Bath(s), Bathroom - Stall Shower, Upgraded Countertops, Walk-In Closet(s), Built-in Features
- Flooring: Hardwood, Wood
- Windows: Skylight(s), Window Treatments
- Basement: Connecting Stairway,Full,Finished,Heated,Improved,Interior Entry,Exterior Entry,Rear Entrance,Walk-Out Access,Windows
- Number of fireplaces: 2
- Fireplace features: Mantel(s), Wood Burning
Interior area
- Total structure area: 2,625
- Total interior livable area: 2,625 sqft
- Finished area above ground: 1,750
- Finished area below ground: 875
Property
Parking
- Total spaces: 2
- Parking features: Assigned, Private, Detached Carport, Parking Lot
- Carport spaces: 1
- Details: Assigned Parking
Accessibility
- Accessibility features: None
Features
- Levels: Three
- Stories: 3
- Patio & porch: Deck
- Exterior features: Sidewalks, Lighting
- Pool features: Community
- Has view: Yes
- View description: Street, Trees/Woods
Lot
- Size: 2,676 sqft
- Features: Backs to Trees, Landscaped, No Thru Street, Private, Rear Yard
Details
- Additional structures: Above Grade, Below Grade
- Parcel number: 0172 13150037
- Zoning: 370
- Special conditions: Standard
Construction
Type & style
- Home type: Townhouse
- Architectural style: Traditional
- Property subtype: Townhouse
Materials
- Brick
- Foundation: Brick/Mortar
Condition
- New construction: No
- Year built: 1966
Utilities & green energy
- Sewer: Public Sewer
- Water: Public
- Utilities for property: Underground Utilities, Cable, Fiber Optic
Community & neighborhood
Community
- Community features: Pool
Location
- Region: Reston
- Subdivision: Reston
HOA & financial
HOA
- Has HOA: Yes
- HOA fee: $742 annually
- Amenities included: Jogging Path, Pool, Tennis Court(s), Basketball Court, Bike Trail, Common Grounds
- Services included: Common Area Maintenance, Reserve Funds, Road Maintenance, Snow Removal, Trash
- Association name: RESTON ASSOCIATION & COLESON CLUSTER
Other
Other facts
- Listing agreement: Exclusive Right To Sell
- Listing terms: Cash,Conventional,FHA,VA Loan
- Ownership: Fee Simple
- Road surface type: Paved
Price history
| Date | Event | Price |
|---|---|---|
| 5/11/2023 | Sold | $668,000+6.9%$254/sqft |
Source: | ||
| 4/10/2023 | Contingent | $625,000$238/sqft |
Source: | ||
| 4/7/2023 | Listed for sale | $625,000+19.3%$238/sqft |
Source: | ||
| 7/8/2019 | Sold | $524,000-3%$200/sqft |
Source: Public Record Report a problem | ||
| 4/6/2019 | Listed for sale | $540,000+8%$206/sqft |
Source: KW Metro Center #VAFX1050916 Report a problem | ||
Public tax history
| Year | Property taxes | Tax assessment |
|---|---|---|
| 2025 | $8,229 +7% | $684,010 +7.2% |
| 2024 | $7,694 +10.6% | $638,230 +7.9% |
| 2023 | $6,954 -6.6% | $591,570 -5.4% |
Find assessor info on the county website
Neighborhood: Sunset Hills
Nearby schools
GreatSchools rating
- 4/10Lake Anne Elementary SchoolGrades: PK-6Distance: 0.1 mi
- 6/10Hughes Middle SchoolGrades: 7-8Distance: 2.1 mi
- 6/10South Lakes High SchoolGrades: 9-12Distance: 2.2 mi
Schools provided by the listing agent
- Elementary: Lake Anne
- Middle: Hughes
- High: South Lakes
- District: Fairfax County Public Schools
Source: Bright MLS. This data may not be complete. We recommend contacting the local school district to confirm school assignments for this home.
Get a cash offer in 3 minutes
Find out how much your home could sell for in as little as 3 minutes with a no-obligation cash offer.
Estimated market value
$750,100

