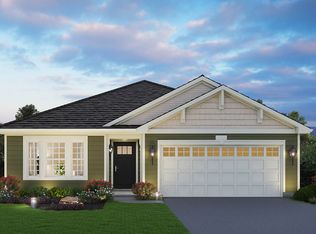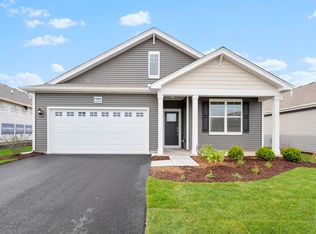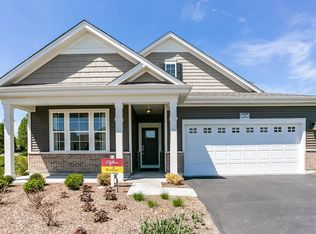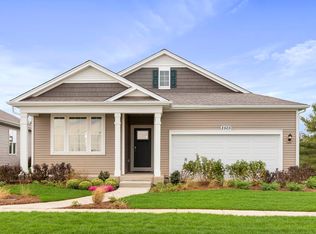Closed
$350,000
1634 Windsor Rd, Pingree Grove, IL 60140
2beds
1,682sqft
Single Family Residence
Built in 2022
6,446.88 Square Feet Lot
$373,500 Zestimate®
$208/sqft
$2,828 Estimated rent
Home value
$373,500
$355,000 - $392,000
$2,828/mo
Zestimate® history
Loading...
Owner options
Explore your selling options
What's special
Welcome to Carillon of Cambridge Lakes, a dynamic 55+ adult community with amenities galore!!! This vibrant community is loaded with things to do... but first!!! Step inside your new home!!! This 2-bedroom + office / flex room & 2-full bathroom ranch feels like new construction living! Open concept with a split bedroom layout. Luxury vinyl plank flooring throughout, 9' ceilings and white + bright trim. Gaze out of your sliding glass door to your covered patio or utilize your privacy and close your remote control custom blinds. The master bedroom also has black out remote control blinds, a private master bath with a double sink, spacious shower and large WIC. This is a Smart Home at its finest... smart thermostat, smart garage door opener and Ring doorbell. The heart of the home is no exception! Gather with family and friends in your super sleek kitchen surrounded by quartz counters, 42" cabinets, SS appliances and a walk in closet pantry. Low E (emissivity) windows for reflecting the summer heat out. Tankless water heater. Insulated garage. So much goodness, but what about those amenities galore?! This community is amazing!! Carillon features a state-of-the-art clubhouse w/ a fitness center, aerobics studio, indoor pool + whirlpool spa, as well as outdoor pool. The clubhouse serves as the social hub for all community & club activities. There is a large ballroom that hosts community gatherings, dinners and parties. There are several hobby and craft rooms plus a billiards room, computer lab and library. Outdoor amenities include tennis courts, bocce ball courts, and walking and biking trails. The community is also home to a 3-hole golf course which provides the perfect place to practice your short game. Carillon of Cambridge Lakes is a hidden gem, set up your showing today!
Zillow last checked: 8 hours ago
Listing updated: April 15, 2024 at 12:18pm
Listing courtesy of:
Samantha R De Maria Moore 630-659-5653,
Real 1 Realty
Bought with:
Matthew Messel
Compass
Source: MRED as distributed by MLS GRID,MLS#: 11979557
Facts & features
Interior
Bedrooms & bathrooms
- Bedrooms: 2
- Bathrooms: 2
- Full bathrooms: 2
Primary bedroom
- Features: Flooring (Carpet), Window Treatments (Blinds), Bathroom (Full, Double Sink, Shower Only)
- Level: Main
- Area: 182 Square Feet
- Dimensions: 13X14
Bedroom 2
- Features: Flooring (Carpet), Window Treatments (Blinds)
- Level: Main
- Area: 156 Square Feet
- Dimensions: 12X13
Den
- Features: Flooring (Carpet), Window Treatments (Blinds)
- Level: Main
- Area: 154 Square Feet
- Dimensions: 11X14
Dining room
- Features: Flooring (Vinyl), Window Treatments (Blinds)
- Level: Main
- Area: 130 Square Feet
- Dimensions: 10X13
Kitchen
- Features: Kitchen (Island, Pantry-Closet, SolidSurfaceCounter), Flooring (Vinyl), Window Treatments (Blinds)
- Level: Main
- Area: 168 Square Feet
- Dimensions: 12X14
Laundry
- Features: Flooring (Vinyl)
- Level: Main
- Area: 48 Square Feet
- Dimensions: 6X8
Living room
- Features: Flooring (Vinyl), Window Treatments (Blinds)
- Level: Main
- Area: 225 Square Feet
- Dimensions: 15X15
Heating
- Natural Gas
Cooling
- Central Air
Appliances
- Included: Range, Microwave, Dishwasher, Refrigerator, Washer, Dryer, Stainless Steel Appliance(s), Gas Cooktop
- Laundry: Main Level, Sink
Features
- 1st Floor Bedroom, 1st Floor Full Bath, High Ceilings, Open Floorplan
- Flooring: Carpet
- Basement: None
- Attic: Unfinished
Interior area
- Total structure area: 1,682
- Total interior livable area: 1,682 sqft
- Finished area below ground: 0
Property
Parking
- Total spaces: 4
- Parking features: Asphalt, Garage Door Opener, Garage, On Site, Garage Owned, Attached, Driveway, Owned
- Attached garage spaces: 2
- Has uncovered spaces: Yes
Accessibility
- Accessibility features: No Disability Access
Features
- Stories: 1
- Patio & porch: Patio
Lot
- Size: 6,446 sqft
- Dimensions: 54.5X118
- Features: Level
Details
- Additional structures: None
- Parcel number: 0228155006
- Special conditions: None
Construction
Type & style
- Home type: SingleFamily
- Architectural style: Ranch
- Property subtype: Single Family Residence
Materials
- Vinyl Siding
- Foundation: Concrete Perimeter
- Roof: Asphalt
Condition
- New construction: No
- Year built: 2022
Details
- Builder model: ARLINGTON
Utilities & green energy
- Electric: Circuit Breakers
- Sewer: Public Sewer
- Water: Public
Green energy
- Energy efficient items: Water Heater
Community & neighborhood
Security
- Security features: Carbon Monoxide Detector(s)
Community
- Community features: Clubhouse, Park, Pool, Tennis Court(s), Lake, Curbs, Gated, Sidewalks, Street Lights, Street Paved
Location
- Region: Pingree Grove
- Subdivision: Carillon At Cambridge Lakes
HOA & financial
HOA
- Has HOA: Yes
- HOA fee: $274 monthly
- Services included: Insurance, Clubhouse, Pool, Lawn Care, Scavenger, Snow Removal
Other
Other facts
- Listing terms: Conventional
- Ownership: Fee Simple w/ HO Assn.
Price history
| Date | Event | Price |
|---|---|---|
| 3/25/2024 | Sold | $350,000+2.9%$208/sqft |
Source: | ||
| 2/17/2024 | Contingent | $340,000$202/sqft |
Source: | ||
| 2/15/2024 | Listed for sale | $340,000-5.5%$202/sqft |
Source: | ||
| 6/20/2023 | Listing removed | -- |
Source: | ||
| 4/26/2023 | Listed for sale | $359,900-1.4%$214/sqft |
Source: | ||
Public tax history
Tax history is unavailable.
Neighborhood: 60140
Nearby schools
GreatSchools rating
- 3/10Big Timber Elementary SchoolGrades: K-5Distance: 3.1 mi
- 4/10Hampshire Middle SchoolGrades: 6-8Distance: 5.1 mi
- 9/10Hampshire High SchoolGrades: 9-12Distance: 4 mi
Schools provided by the listing agent
- Elementary: Gary Wright Elementary School
- Middle: Hampshire Middle School
- High: Hampshire High School
- District: 300
Source: MRED as distributed by MLS GRID. This data may not be complete. We recommend contacting the local school district to confirm school assignments for this home.
Get a cash offer in 3 minutes
Find out how much your home could sell for in as little as 3 minutes with a no-obligation cash offer.
Estimated market value$373,500
Get a cash offer in 3 minutes
Find out how much your home could sell for in as little as 3 minutes with a no-obligation cash offer.
Estimated market value
$373,500



