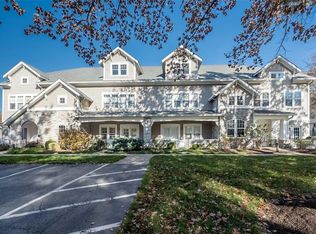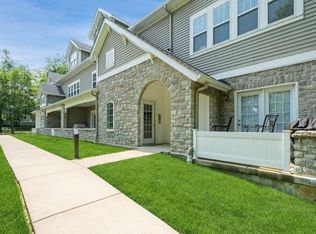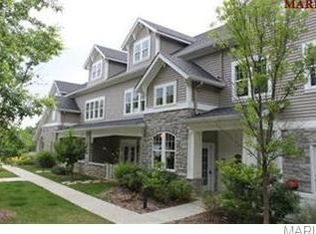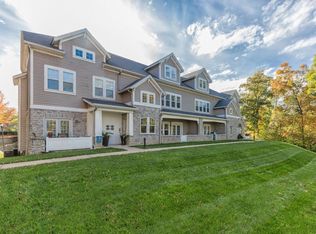Closed
Listing Provided by:
Ava M Petruso 314-374-7882,
Worth Clark Realty
Bought with: Fathom Realty-St. Louis
Price Unknown
16341 Justus Post Rd #5, Chesterfield, MO 63017
2beds
1,298sqft
Condominium
Built in 2007
-- sqft lot
$353,400 Zestimate®
$--/sqft
$2,070 Estimated rent
Home value
$353,400
$329,000 - $382,000
$2,070/mo
Zestimate® history
Loading...
Owner options
Explore your selling options
What's special
Welcome home to this amazing 2 bed, 2 full bath main level unit. Stunning open floor-plan condo, perfectly blending elegance with functional living space, in the heart of Chesterfield! This main floor unit features an abundance of upgrades leading outside to a large gated private patio. Spacious kitchen featuring granite countertops, porcelain backsplash, stainless steel appliances, breakfast bar and custom cabinetry. Hardwood floors in great room, kitchen, dining, and hallways with 9 ft. ceilings throughout. All windows feature plantation shutters. Large primary suite with custom walk-in closet and a fully renovated spa-like bath featuring custom cabinetry, frameless glass shower, porcelain tile, Kohler fixtures and quartz countertops. New upgraded Karastan carpet with healthy-living pad in both bedrooms and new paint throughout unit. Main floor laundry area. Tuck under two car garage with large storage room. Close to major highways, restaurants, shopping and entertainment. Location: Ground Level, Interior Unit
Zillow last checked: 8 hours ago
Listing updated: April 28, 2025 at 05:04pm
Listing Provided by:
Ava M Petruso 314-374-7882,
Worth Clark Realty
Bought with:
Jamie Walsh, 2008006880
Fathom Realty-St. Louis
Source: MARIS,MLS#: 25005378 Originating MLS: St. Louis Association of REALTORS
Originating MLS: St. Louis Association of REALTORS
Facts & features
Interior
Bedrooms & bathrooms
- Bedrooms: 2
- Bathrooms: 2
- Full bathrooms: 2
- Main level bathrooms: 2
- Main level bedrooms: 2
Heating
- Forced Air, Natural Gas
Cooling
- Central Air, Electric
Appliances
- Included: Gas Water Heater, Dishwasher, Disposal, Microwave, Electric Range, Electric Oven
- Laundry: Main Level
Features
- Dining/Living Room Combo, Kitchen/Dining Room Combo, Open Floorplan, Walk-In Closet(s), Breakfast Bar, Custom Cabinetry, Eat-in Kitchen, Granite Counters, Pantry, Shower
- Flooring: Carpet, Hardwood
- Windows: Insulated Windows
- Basement: None
- Has fireplace: No
- Fireplace features: None
Interior area
- Total structure area: 1,298
- Total interior livable area: 1,298 sqft
- Finished area above ground: 1,298
Property
Parking
- Total spaces: 2
- Parking features: Assigned, Attached, Garage, Basement, Storage
- Attached garage spaces: 2
Features
- Levels: One
Lot
- Size: 1.14 Acres
- Features: Level
Details
- Parcel number: 19S431901
Construction
Type & style
- Home type: Condo
- Architectural style: Ranch/2 story,Other
- Property subtype: Condominium
- Attached to another structure: Yes
Materials
- Brick, Vinyl Siding
Condition
- Year built: 2007
Utilities & green energy
- Sewer: Public Sewer
- Water: Public
Community & neighborhood
Location
- Region: Chesterfield
- Subdivision: Justus Pointe Condo - Second
HOA & financial
HOA
- HOA fee: $300 monthly
- Services included: Clubhouse, Insurance, Maintenance Grounds, Pool, Sewer, Trash, Water
Other
Other facts
- Listing terms: Cash,Conventional
- Ownership: Private
Price history
| Date | Event | Price |
|---|---|---|
| 4/3/2025 | Sold | -- |
Source: | ||
| 3/6/2025 | Pending sale | $349,000$269/sqft |
Source: | ||
| 2/7/2025 | Listed for sale | $349,000+55.1%$269/sqft |
Source: | ||
| 8/15/2017 | Sold | -- |
Source: | ||
| 7/9/2017 | Pending sale | $225,000$173/sqft |
Source: Berkshire Hathaway HomeServices Alliance Real Estate #17051757 Report a problem | ||
Public tax history
| Year | Property taxes | Tax assessment |
|---|---|---|
| 2025 | -- | $53,860 +10.8% |
| 2024 | $3,227 +4.2% | $48,620 |
| 2023 | $3,096 +32.4% | $48,620 +45.9% |
Find assessor info on the county website
Neighborhood: 63017
Nearby schools
GreatSchools rating
- 5/10Shenandoah Valley Elementary SchoolGrades: K-5Distance: 1.7 mi
- 5/10Parkway Central Middle SchoolGrades: 6-8Distance: 3.8 mi
- 8/10Parkway Central High SchoolGrades: 9-12Distance: 3.6 mi
Schools provided by the listing agent
- Elementary: Shenandoah Valley Elem.
- Middle: Central Middle
- High: Parkway Central High
Source: MARIS. This data may not be complete. We recommend contacting the local school district to confirm school assignments for this home.
Get a cash offer in 3 minutes
Find out how much your home could sell for in as little as 3 minutes with a no-obligation cash offer.
Estimated market value$353,400
Get a cash offer in 3 minutes
Find out how much your home could sell for in as little as 3 minutes with a no-obligation cash offer.
Estimated market value
$353,400



