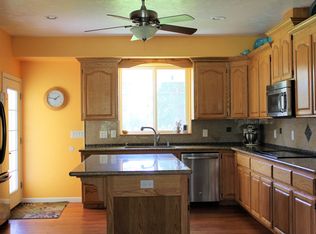Sold for $434,000 on 09/26/25
$434,000
16344 Friar Rd, Weed, CA 96094
3beds
2baths
2,165sqft
Single Family Residence
Built in ----
1.13 Acres Lot
$432,300 Zestimate®
$200/sqft
$2,435 Estimated rent
Home value
$432,300
$298,000 - $631,000
$2,435/mo
Zestimate® history
Loading...
Owner options
Explore your selling options
What's special
Priced Reduction!! Sitting on over an acre, this large custom home is a rare find in the Lake Shastina subdivision! When you walk in the double-door entry, 9' walls, large windows, and skylights throughout the house provide an abundance of light. The kitchen includes custom built cabinets, tiled countertops, and a large pantry. Open dining area with windows looking out to the private backyard, and sunroom provides a relaxing environment. Coffered ceilings in the living and dining areas. The master-suite includes a walk-in closet, and bathroom with ample counter space and cabinets. Home also includes a large laundry room, central vacuum system, whole house fan, and a three car garage. The detached shop/garage/multipurpose structure offers many possibilities. Finished inside, spacious main room with wood stove, bathroom, hobby room, and upstairs area; the options are endless. Come and see this one of a kind property!
Zillow last checked: 8 hours ago
Listing updated: September 26, 2025 at 05:09pm
Listed by:
Toni McWilliams 530-859-0534,
Countryside Realty
Bought with:
Jenny Grenvik, DRE #:01316690
Grenvik Group
Source: SMLS,MLS#: 20250543
Facts & features
Interior
Bedrooms & bathrooms
- Bedrooms: 3
- Bathrooms: 2
Bathroom
- Features: Shower Enclosure, Tile Counters, Tub/Shower Enclosure
Kitchen
- Features: Custom Cabinets, Tile Counters
Heating
- F/A Propane
Cooling
- Central Air, Heat Pump
Appliances
- Included: Cooktop, Dishwasher, Disposal, Microwave, Gas Range, Refrigerator, Trash Compactor, Double Oven
- Laundry: Laundry Room
Features
- Bull Nose Corners, Pantry, Walk-In Closet(s), Whole House Fan, Central Vacuum
- Flooring: Carpet, Tile, Wood
- Windows: Blinds, Double Pane Windows, Vinyl Clad, Skylight(s)
- Has fireplace: Yes
- Fireplace features: Free Standing
Interior area
- Total structure area: 2,165
- Total interior livable area: 2,165 sqft
Property
Parking
- Parking features: Attached, Concrete
- Has attached garage: Yes
- Has uncovered spaces: Yes
Features
- Patio & porch: Deck
- Exterior features: Garden
- Fencing: Chain Link
- Has view: Yes
- View description: Hills, the Eddies, Mt Shasta, Trees/Woods
Lot
- Size: 1.13 Acres
- Dimensions: 229' x 165'
- Features: Landscaped, Sprinkler, Trees
- Topography: Level
Details
- Parcel number: 108060390000
Construction
Type & style
- Home type: SingleFamily
- Architectural style: Classic
- Property subtype: Single Family Residence
Materials
- Fiber Cement
- Foundation: Concrete Perimeter
- Roof: Composition
Condition
- 11 - 20 yrs
Utilities & green energy
- Sewer: Sewer
- Water: Community
Community & neighborhood
Location
- Region: Weed
- Subdivision: Lake Shastina
Other
Other facts
- Road surface type: Paved
Price history
| Date | Event | Price |
|---|---|---|
| 9/26/2025 | Sold | $434,000-13%$200/sqft |
Source: | ||
| 8/26/2025 | Pending sale | $499,000$230/sqft |
Source: | ||
| 7/17/2025 | Price change | $499,000-9.1%$230/sqft |
Source: | ||
| 5/14/2025 | Listed for sale | $549,000+56.9%$254/sqft |
Source: | ||
| 7/15/2020 | Sold | $350,000-5.4%$162/sqft |
Source: Public Record Report a problem | ||
Public tax history
| Year | Property taxes | Tax assessment |
|---|---|---|
| 2025 | $3,997 +1.5% | $378,849 +2% |
| 2024 | $3,937 +1.9% | $371,422 +2% |
| 2023 | $3,864 +1.9% | $364,140 +2% |
Find assessor info on the county website
Neighborhood: Lake Shastina
Nearby schools
GreatSchools rating
- 2/10Big Springs Elementary SchoolGrades: K-8Distance: 7 mi
- 6/10Yreka High SchoolGrades: 9-12Distance: 20.5 mi

Get pre-qualified for a loan
At Zillow Home Loans, we can pre-qualify you in as little as 5 minutes with no impact to your credit score.An equal housing lender. NMLS #10287.
