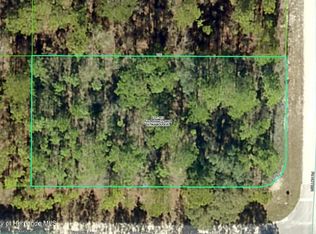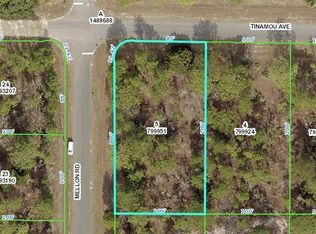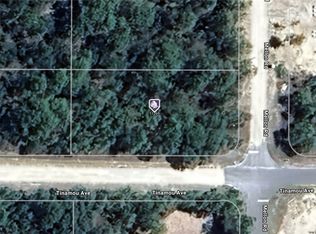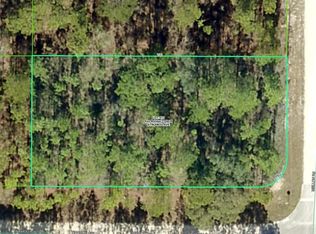Sold for $399,900 on 07/31/24
$399,900
16347 Mellon Rd, Weeki Wachee, FL 34614
3beds
1,902sqft
Single Family Residence
Built in 2024
0.48 Acres Lot
$374,800 Zestimate®
$210/sqft
$2,464 Estimated rent
Home value
$374,800
$326,000 - $431,000
$2,464/mo
Zestimate® history
Loading...
Owner options
Explore your selling options
What's special
Browne Homes presents an exquisite model of Florida living at its finest.Situated on a paved road this stunning home, meticulously crafted by Browne Homes, boasts over 1900 square feet of spacious living space. Situated on almost half an acre, this impressive residence immediately captures your attention. As you step inside this three-bedroom, two-bathroom home with a den, you’ll notice the open floor plan layout. The kitchen features custom white wood cabinets with soft-shut features, elegantly complemented by stainless steel appliances. Ample storage and a separate pantry closet enhance the functionality of this space. From the kitchen, walk through the sliding glass doors that lead to a vast screened-in covered lanai area, offering breathtaking views of the nature preserve-like scenery. Imagine sipping your morning coffee while surrounded by the beauty of the outdoors. The generous-sized family room, with its colossal cathedral ceilings, is adjacent to the master retreat. The master suite includes an ensuite bathroom with his and her sinks, a large marble tile shower, and a spacious walk-in closet. The split layout design also features a guest bathroom with a shower-tub combination, beautifully accented by subway tile work. Additionally, a substantial den completes the interior, providing a versatile space for work or relaxation. Browne Homes takes pride in delivering quality, and this home is no exception. It comes standard with a large two-car garage equipped with an opener feature. The separate storage area houses the 60-gallon water heater and a 14 SEER HVAC system. Premium LED lighting adds a touch of elegance throughout. Located in the highly sought-after community of Royal Highlands, this property is just a short drive away from Florida’s beautiful white sandy beaches, Tampa International Airport, and major highways. Let Browne Homes turn this dream into your new address!
Zillow last checked: 8 hours ago
Listing updated: August 01, 2024 at 10:28am
Listing Provided by:
Vojtech Bosek 813-601-2845,
CHARLES RUTENBERG REALTY INC 727-538-9200
Bought with:
Selena Perez, 3505375
MCBRIDE KELLY & ASSOCIATES
Source: Stellar MLS,MLS#: T3511548 Originating MLS: Pinellas Suncoast
Originating MLS: Pinellas Suncoast

Facts & features
Interior
Bedrooms & bathrooms
- Bedrooms: 3
- Bathrooms: 2
- Full bathrooms: 2
Primary bedroom
- Features: En Suite Bathroom, Walk-In Closet(s)
- Level: First
- Dimensions: 14x12
Bedroom 2
- Features: Built-in Closet
- Level: First
- Dimensions: 11x11
Bedroom 3
- Features: Built-in Closet
- Level: First
- Dimensions: 11x11
Balcony porch lanai
- Level: First
- Dimensions: 14x12
Den
- Level: First
- Dimensions: 10x11
Dinette
- Level: First
- Dimensions: 11x10
Kitchen
- Level: First
- Dimensions: 12x5
Living room
- Level: First
- Dimensions: 13x17
Heating
- Central
Cooling
- Central Air
Appliances
- Included: Disposal, Exhaust Fan, Range, Range Hood, Refrigerator
- Laundry: Electric Dryer Hookup, Inside, Laundry Room, Washer Hookup
Features
- Cathedral Ceiling(s), Ceiling Fan(s), Open Floorplan, Solid Surface Counters, Thermostat, Walk-In Closet(s)
- Flooring: Engineered Hardwood
- Doors: Sliding Doors
- Has fireplace: No
- Common walls with other units/homes: Corner Unit
Interior area
- Total structure area: 2,703
- Total interior livable area: 1,902 sqft
Property
Parking
- Total spaces: 2
- Parking features: Driveway, Garage Door Opener
- Garage spaces: 2
- Has uncovered spaces: Yes
- Details: Garage Dimensions: 21x21
Features
- Levels: One
- Stories: 1
- Patio & porch: Enclosed, Rear Porch
- Exterior features: Irrigation System
- Has view: Yes
- View description: Trees/Woods
Lot
- Size: 0.48 Acres
- Dimensions: 105 x 200
- Features: Cleared, Corner Lot
- Residential vegetation: Mature Landscaping, Wooded
Details
- Parcel number: R0122117336006360240
- Zoning: R1C
- Special conditions: None
Construction
Type & style
- Home type: SingleFamily
- Architectural style: Florida,Ranch,Traditional
- Property subtype: Single Family Residence
Materials
- Block
- Foundation: Slab
- Roof: Shingle
Condition
- Completed
- New construction: Yes
- Year built: 2024
Details
- Builder model: Browne Homes
- Builder name: National General Contractors
- Warranty included: Yes
Utilities & green energy
- Sewer: Septic Tank
- Water: Well
- Utilities for property: Cable Available, Electricity Available, Water Available
Community & neighborhood
Security
- Security features: Smoke Detector(s)
Location
- Region: Weeki Wachee
- Subdivision: ROYAL HIGHLANDS
HOA & financial
HOA
- Has HOA: No
Other fees
- Pet fee: $0 monthly
Other financial information
- Total actual rent: 0
Other
Other facts
- Listing terms: Cash,Conventional,FHA,USDA Loan,VA Loan
- Ownership: Fee Simple
- Road surface type: Paved
Price history
| Date | Event | Price |
|---|---|---|
| 3/27/2025 | Listing removed | $404,900$213/sqft |
Source: | ||
| 3/7/2025 | Listed for sale | $404,900$213/sqft |
Source: | ||
| 2/24/2025 | Pending sale | $404,900$213/sqft |
Source: | ||
| 2/10/2025 | Price change | $404,9000%$213/sqft |
Source: | ||
| 1/3/2025 | Price change | $405,000-2.4%$213/sqft |
Source: | ||
Public tax history
| Year | Property taxes | Tax assessment |
|---|---|---|
| 2024 | $965 +113.4% | $18,823 +118.2% |
| 2023 | $452 -8.7% | $8,628 +10% |
| 2022 | $495 +9.9% | $7,844 +10% |
Find assessor info on the county website
Neighborhood: 34614
Nearby schools
GreatSchools rating
- 5/10Winding Waters K-8Grades: PK-8Distance: 4.1 mi
- 3/10Weeki Wachee High SchoolGrades: 9-12Distance: 4.4 mi
Schools provided by the listing agent
- Elementary: Winding Waters K8
- Middle: Winding Waters K-8
- High: Weeki Wachee High School
Source: Stellar MLS. This data may not be complete. We recommend contacting the local school district to confirm school assignments for this home.
Get a cash offer in 3 minutes
Find out how much your home could sell for in as little as 3 minutes with a no-obligation cash offer.
Estimated market value
$374,800
Get a cash offer in 3 minutes
Find out how much your home could sell for in as little as 3 minutes with a no-obligation cash offer.
Estimated market value
$374,800



