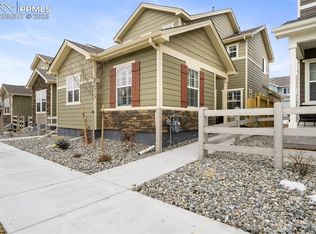Sold for $400,000 on 03/20/24
$400,000
16349 Rustlers Range Point, Monument, CO 80132
3beds
1,488sqft
Townhouse
Built in 2021
2,389 Square Feet Lot
$378,000 Zestimate®
$269/sqft
$2,400 Estimated rent
Home value
$378,000
$359,000 - $397,000
$2,400/mo
Zestimate® history
Loading...
Owner options
Explore your selling options
What's special
Welcome home to Wagons West! This 3 bedroom 2 bath, end unit townhome is the one you've been waiting for! Step into the private yard with turf, perfect for relaxing on the porch, and your pup will love it too! The large open floor plan is bathed in natural sunlight and is accentuated by luxury vinyl plank throughout the main level. The large living room flows into the kitchen and offset formal dining room. The kitchen features gorgeous cabinets and quartz countertops, and full tile backsplash. All appliances stay too, including dishwasher, microwave, oven/range, refrigerator! The large kitchen island provides informal eating space and the perfect place to sit to watch the chef prepare a meal. Upstairs, the primary suite boasts a walk in closet, and an attached bath with double sinks, and a huge shower with floor to ceiling tile and shower seat. The secondary bedrooms are spacious and one even has another walk-in closet. The hall bath has a shower/tub combo and tile all the way to the ceiling, giving it a custom look. Upper level laundry is the epitome of convenience, and the washer and dryer stay too! This townhome has an attached 2-car garage so you can throw away your snow brush!
Zillow last checked: 8 hours ago
Listing updated: March 21, 2024 at 09:25am
Listed by:
Deanna Wolfe 303-886-8010,
Compass
Bought with:
Nathan Fisk
Exp Realty LLC
Source: Pikes Peak MLS,MLS#: 6557617
Facts & features
Interior
Bedrooms & bathrooms
- Bedrooms: 3
- Bathrooms: 3
- Full bathrooms: 1
- 3/4 bathrooms: 1
- 1/2 bathrooms: 1
Heating
- Forced Air, Natural Gas
Cooling
- Central Air
Appliances
- Included: Dishwasher, Disposal, Dryer, Microwave, Oven, Refrigerator, Self Cleaning Oven, Washer
- Laundry: Upper Level
Features
- Breakfast Bar, Pantry
- Flooring: Carpet, Vinyl/Linoleum
- Windows: Window Coverings
- Has basement: No
- Has fireplace: No
- Fireplace features: None
- Common walls with other units/homes: End Unit
Interior area
- Total structure area: 1,488
- Total interior livable area: 1,488 sqft
- Finished area above ground: 1,488
- Finished area below ground: 0
Property
Parking
- Total spaces: 2
- Parking features: Attached, Even with Main Level, Garage Door Opener, Paved Driveway
- Attached garage spaces: 2
Features
- Levels: Two
- Stories: 2
- Entry location: Ground Floor
- Patio & porch: Concrete
- Fencing: Front Yard
Lot
- Size: 2,389 sqft
- Features: Cul-De-Sac, Landscaped
Details
- Parcel number: 7126201054
Construction
Type & style
- Home type: Townhouse
- Property subtype: Townhouse
- Attached to another structure: Yes
Materials
- Fiber Cement
- Foundation: Not Applicable
- Roof: Composite Shingle
Condition
- Existing Home
- New construction: No
- Year built: 2021
Details
- Builder model: The Metropolitan
- Builder name: JM Weston Homes
Utilities & green energy
- Water: Municipal
- Utilities for property: Natural Gas Connected
Community & neighborhood
Location
- Region: Monument
HOA & financial
HOA
- HOA fee: $237 monthly
- Services included: Common Utilities, Insurance, Management, Snow Removal, Trash Removal
Other
Other facts
- Listing terms: Cash,Conventional,FHA,VA Loan
Price history
| Date | Event | Price |
|---|---|---|
| 6/3/2025 | Listing removed | $398,500$268/sqft |
Source: | ||
| 5/4/2025 | Contingent | $398,500$268/sqft |
Source: | ||
| 4/8/2025 | Price change | $398,500-3.6%$268/sqft |
Source: | ||
| 3/28/2025 | Listed for sale | $413,500+3.4%$278/sqft |
Source: | ||
| 3/20/2024 | Sold | $400,000-3.6%$269/sqft |
Source: | ||
Public tax history
| Year | Property taxes | Tax assessment |
|---|---|---|
| 2024 | $2,745 +19.7% | $25,290 |
| 2023 | $2,294 +33.9% | $25,290 +37.9% |
| 2022 | $1,713 | $18,340 +38.6% |
Find assessor info on the county website
Neighborhood: 80132
Nearby schools
GreatSchools rating
- 7/10Bear Creek Elementary SchoolGrades: PK-6Distance: 1.1 mi
- 5/10Lewis-Palmer Middle SchoolGrades: 7-8Distance: 2.3 mi
- 8/10Lewis-Palmer High SchoolGrades: 9-12Distance: 0.9 mi
Schools provided by the listing agent
- Elementary: Bear Creek
- Middle: Lewis Palmer
- High: Lewis Palmer
- District: Lewis-Palmer-38
Source: Pikes Peak MLS. This data may not be complete. We recommend contacting the local school district to confirm school assignments for this home.
Get a cash offer in 3 minutes
Find out how much your home could sell for in as little as 3 minutes with a no-obligation cash offer.
Estimated market value
$378,000
Get a cash offer in 3 minutes
Find out how much your home could sell for in as little as 3 minutes with a no-obligation cash offer.
Estimated market value
$378,000
