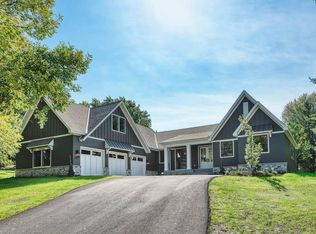Closed
$550,000
1635 Dodd Rd, Mendota Heights, MN 55118
3beds
3,148sqft
Single Family Residence
Built in 1940
1.91 Acres Lot
$548,100 Zestimate®
$175/sqft
$3,400 Estimated rent
Home value
$548,100
$510,000 - $592,000
$3,400/mo
Zestimate® history
Loading...
Owner options
Explore your selling options
What's special
Welcome Home! Discover the timeless charm and untapped potential in this captivating 1.5-story home nestled on nearly 2 acres in highly desirable Mendota Heights! One of the few 2-acre lots left in Mendota Heights. Built in 1940, this character-filled property features beautiful hardwood floors in the living room, dining room, and all 3 bedrooms, a main floor bedroom, two spacious upper-level bedrooms, and a finished basement, offering comfortable living across all levels.
A rare find, the expansive 3-car garage is ideal for hobbyists or extra storage, while two additional outbuildings provide even more flexibility for gardening, workspace, or future use. Whether you're dreaming of a peaceful garden oasis or exploring development possibilities, this oversized lot offers endless opportunity in a prime location.
Don't miss your chance to own a slice of history with room to grow - both inside and out!
Zillow last checked: 8 hours ago
Listing updated: June 11, 2025 at 08:52am
Listed by:
Todd Urbanski 612-865-3644,
Fazendin REALTORS
Bought with:
The Jason Gorman Real Estate Team
Keller Williams Premier Realty
Source: NorthstarMLS as distributed by MLS GRID,MLS#: 6697496
Facts & features
Interior
Bedrooms & bathrooms
- Bedrooms: 3
- Bathrooms: 3
- Full bathrooms: 1
- 3/4 bathrooms: 1
- 1/2 bathrooms: 1
Bedroom 1
- Level: Main
- Area: 126.5 Square Feet
- Dimensions: 11x11.5
Bedroom 1
- Level: Upper
- Area: 156 Square Feet
- Dimensions: 13x12
Bedroom 2
- Level: Upper
- Area: 144 Square Feet
- Dimensions: 12x12
Other
- Level: Lower
- Area: 306 Square Feet
- Dimensions: 18x17
Deck
- Level: Main
- Area: 416 Square Feet
- Dimensions: 26x16
Dining room
- Level: Main
- Area: 139.2 Square Feet
- Dimensions: 11.6x12
Family room
- Level: Main
- Area: 380 Square Feet
- Dimensions: 19x20
Family room
- Level: Lower
- Area: 364 Square Feet
- Dimensions: 28x13
Kitchen
- Level: Main
- Area: 117 Square Feet
- Dimensions: 13x9
Laundry
- Level: Lower
- Area: 176 Square Feet
- Dimensions: 16x11
Living room
- Level: Main
- Area: 221 Square Feet
- Dimensions: 17x13
Patio
- Level: Lower
- Area: 320 Square Feet
- Dimensions: 16x20
Storage
- Level: Lower
- Area: 100 Square Feet
- Dimensions: 20x5
Heating
- Forced Air
Cooling
- Central Air
Appliances
- Included: Dryer, ENERGY STAR Qualified Appliances, Gas Water Heater, Range, Refrigerator, Washer
Features
- Basement: Block,Finished,Full,Storage Space,Walk-Out Access
- Number of fireplaces: 1
- Fireplace features: Brick, Family Room, Wood Burning
Interior area
- Total structure area: 3,148
- Total interior livable area: 3,148 sqft
- Finished area above ground: 1,843
- Finished area below ground: 1,144
Property
Parking
- Total spaces: 9
- Parking features: Detached, Asphalt, Garage Door Opener, Insulated Garage
- Garage spaces: 3
- Uncovered spaces: 6
Accessibility
- Accessibility features: None
Features
- Levels: One and One Half
- Stories: 1
- Patio & porch: Deck, Patio, Wrap Around
- Fencing: None
Lot
- Size: 1.91 Acres
- Dimensions: 150 x 625 x 139 x 570
- Features: Many Trees
Details
- Additional structures: Chicken Coop/Barn, Storage Shed
- Foundation area: 1280
- Parcel number: 270380040010
- Zoning description: Residential-Single Family
Construction
Type & style
- Home type: SingleFamily
- Property subtype: Single Family Residence
Materials
- Steel Siding
- Roof: Age Over 8 Years,Asphalt,Pitched
Condition
- Age of Property: 85
- New construction: No
- Year built: 1940
Utilities & green energy
- Gas: Natural Gas
- Sewer: City Sewer/Connected
- Water: City Water/Connected
Community & neighborhood
Location
- Region: Mendota Heights
- Subdivision: Auditors Sub 3
HOA & financial
HOA
- Has HOA: No
Price history
| Date | Event | Price |
|---|---|---|
| 6/11/2025 | Sold | $550,000$175/sqft |
Source: | ||
| 5/15/2025 | Pending sale | $550,000$175/sqft |
Source: | ||
| 5/9/2025 | Listed for sale | $550,000$175/sqft |
Source: | ||
Public tax history
| Year | Property taxes | Tax assessment |
|---|---|---|
| 2024 | $5,226 +9.5% | $523,800 +2.5% |
| 2023 | $4,774 +11.1% | $511,100 +4.5% |
| 2022 | $4,298 +2.6% | $489,300 +16.8% |
Find assessor info on the county website
Neighborhood: 55118
Nearby schools
GreatSchools rating
- 10/10Somerset Elementary SchoolGrades: PK-4Distance: 0.6 mi
- 4/10Heritage Middle SchoolGrades: 5-8Distance: 1.8 mi
- 6/10Two Rivers High SchoolGrades: 9-12Distance: 0.9 mi
Get a cash offer in 3 minutes
Find out how much your home could sell for in as little as 3 minutes with a no-obligation cash offer.
Estimated market value$548,100
Get a cash offer in 3 minutes
Find out how much your home could sell for in as little as 3 minutes with a no-obligation cash offer.
Estimated market value
$548,100
