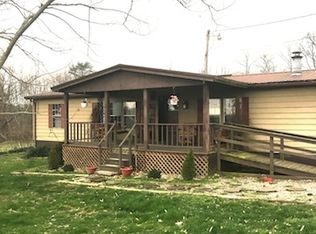Sold for $252,500 on 02/27/24
$252,500
1635 E Brown Ridge Rd, Russell Springs, KY 42642
4beds
2,432sqft
Manufactured Home
Built in 2007
4.4 Acres Lot
$275,300 Zestimate®
$104/sqft
$2,379 Estimated rent
Home value
$275,300
$259,000 - $292,000
$2,379/mo
Zestimate® history
Loading...
Owner options
Explore your selling options
What's special
This property is located on a beautiful small farm just minutes from the Cumberland Parkway. The house sits on 4.4 unrestricted acres with a field behind the house and trees along the left side and rear boundary lines. This house features 4 bedrooms and 2 full baths with each bedroom having walk-in closets. The floor plan is very open with a large kitchen, dining room and living room area. The utility room is also very spacious and includes a sink with countertop. The foundation sits on a poured concrete wall perimeter. A new metal roof and gutters were installed in 2022 and a 48x32 metal garage was built in 2021. A remodeled fireplace mantle with propane logs and new blinds were installed in 2022. This property has many uses that may include raising small animals, gardening, small crop farming, hay, pasture, etc. This property has 2 small buildings that can be used for storage or for housing small animals. The house also has a spacious front porch and rear deck. A spring is located on the left side of the property inside the tree boundary line. If you are looking to purchase a small farm and house with ample space then this might just be what you are looking for.
Zillow last checked: 8 hours ago
Listing updated: August 28, 2025 at 10:58pm
Listed by:
Keith Emerson 270-507-6476,
Weichert Realtors Ford Brothers, Inc.
Bought with:
Preston Brainard, 271123
EXP Realty, LLC
Source: Imagine MLS,MLS#: 23020654
Facts & features
Interior
Bedrooms & bathrooms
- Bedrooms: 4
- Bathrooms: 2
- Full bathrooms: 2
Primary bedroom
- Level: First
Bedroom 1
- Level: First
Bedroom 2
- Level: First
Bedroom 3
- Level: First
Bathroom 1
- Description: Full Bath
- Level: First
Bathroom 2
- Description: Full Bath
- Level: First
Dining room
- Level: First
Dining room
- Level: First
Kitchen
- Level: First
Living room
- Level: First
Living room
- Level: First
Office
- Level: First
Utility room
- Level: First
Heating
- Heat Pump, Propane Tank Leased
Cooling
- Heat Pump
Appliances
- Included: Dryer, Dishwasher, Refrigerator, Washer, Range
- Laundry: Electric Dryer Hookup, Main Level, Washer Hookup
Features
- Breakfast Bar, Master Downstairs, Walk-In Closet(s), Ceiling Fan(s)
- Flooring: Carpet, Laminate, Vinyl
- Windows: Insulated Windows, Skylight(s), Blinds
- Basement: Crawl Space
- Has fireplace: Yes
- Fireplace features: Dining Room, Gas Log, Propane
Interior area
- Total structure area: 2,432
- Total interior livable area: 2,432 sqft
- Finished area above ground: 2,432
- Finished area below ground: 0
Property
Parking
- Parking features: Detached Garage, Driveway, Garage Faces Front
- Has garage: Yes
- Has uncovered spaces: Yes
Features
- Levels: One
- Patio & porch: Deck, Porch
- Fencing: None
- Has view: Yes
- View description: Rural, Trees/Woods, Farm, Water
- Has water view: Yes
- Water view: Water
Lot
- Size: 4.40 Acres
Details
- Additional structures: Shed(s), Other
- Parcel number: 0030001
Construction
Type & style
- Home type: MobileManufactured
- Architectural style: Ranch
- Property subtype: Manufactured Home
Materials
- Vinyl Siding
- Foundation: Concrete Perimeter
- Roof: Metal
Condition
- New construction: No
- Year built: 2007
Utilities & green energy
- Sewer: Septic Tank
- Water: Well
- Utilities for property: Electricity Connected, Sewer Connected, Water Connected, Propane Connected
Community & neighborhood
Location
- Region: Russell Springs
- Subdivision: Rural
Price history
| Date | Event | Price |
|---|---|---|
| 2/27/2024 | Sold | $252,500-4.4%$104/sqft |
Source: | ||
| 2/5/2024 | Pending sale | $264,000$109/sqft |
Source: | ||
| 12/1/2023 | Price change | $264,000-1.9%$109/sqft |
Source: | ||
| 10/25/2023 | Listed for sale | $269,000+80.5%$111/sqft |
Source: | ||
| 9/1/2020 | Listing removed | $149,000$61/sqft |
Source: Golden Rule Wilson Real Estate & Auction #2 LLC #37257 Report a problem | ||
Public tax history
| Year | Property taxes | Tax assessment |
|---|---|---|
| 2023 | -- | $134,000 |
| 2022 | -- | $134,000 +67.5% |
| 2021 | -- | $80,000 |
Find assessor info on the county website
Neighborhood: 42642
Nearby schools
GreatSchools rating
- 6/10Nancy Elementary SchoolGrades: PK-5Distance: 7.9 mi
- 7/10Southern Middle SchoolGrades: 6-8Distance: 15.5 mi
- 8/10Southwestern High SchoolGrades: 9-12Distance: 13.4 mi
Schools provided by the listing agent
- Elementary: Salem
- Middle: Russell Co
- High: Russell Co
Source: Imagine MLS. This data may not be complete. We recommend contacting the local school district to confirm school assignments for this home.
