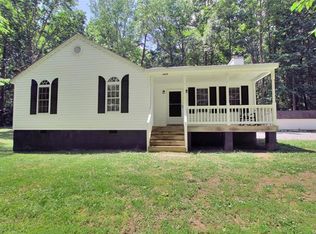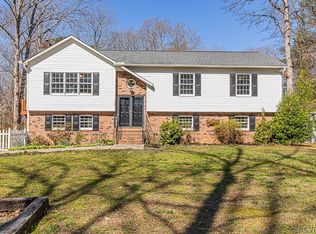Sold for $380,000
$380,000
1635 Giles Bridge Rd, Powhatan, VA 23139
3beds
1,696sqft
Single Family Residence
Built in 2001
1 Acres Lot
$385,700 Zestimate®
$224/sqft
$2,226 Estimated rent
Home value
$385,700
Estimated sales range
Not available
$2,226/mo
Zestimate® history
Loading...
Owner options
Explore your selling options
What's special
Great House Under $400,000! Not Many Of Those And Not Many Offering First Floor Primary! This Country Cape Offers A Charming Full Country Front Porch . Entering The Home You Are Drawn To The Corner Gas Fireplace In The Family Room That Also Has A Lighted Ceiling Fan. From There You Enter The Spacious Kitchen With Tile Floor And Where All Appliances Convey. Sliding Doors Access The Two Tier Deck And Large Fenced Rear Yard. Board And Batten Line One Of The Walls In The Large Master which Also Offers A Walk-In Closet And Lighted Ceiling Fan. The Second Floor Has Two Spacious Bedrooms One of Which Has A Walk In Closet. Both Bedrooms Have Lighted Ceiling Fans. A Bonus Room Offers Extra Space Perfect For An Office Or Playroom For Kids. Lets Not Forget The Attached 20 x20 Garage! Total Sq Footage includes the Bonus Room That Does Not have Heat and Air
Zillow last checked: 8 hours ago
Listing updated: June 21, 2025 at 06:14pm
Listed by:
Darlene Bowlin 804-314-0066,
Fine Creek Realty
Bought with:
Stacey Whitt, 0225252587
Boone Residential LLC
Source: CVRMLS,MLS#: 2508960 Originating MLS: Central Virginia Regional MLS
Originating MLS: Central Virginia Regional MLS
Facts & features
Interior
Bedrooms & bathrooms
- Bedrooms: 3
- Bathrooms: 2
- Full bathrooms: 2
Primary bedroom
- Description: Lighted Fan, Walk-In Closet
- Level: First
- Dimensions: 18.0 x 13.0
Bedroom 2
- Description: LVP Flooring, Walk-In Closet
- Level: Second
- Dimensions: 12.0 x 11.0
Bedroom 3
- Description: LVP Flooring, Lighted Fan
- Level: Second
- Dimensions: 12.0 x 12.0
Additional room
- Description: Lighted Fan, Storage In Wall
- Level: Second
- Dimensions: 19.3 x 9.6
Family room
- Description: Hardwood Floor, Gas FP, Lighted Fan
- Level: First
- Dimensions: 18.6 x 11.7
Other
- Description: Tub & Shower
- Level: First
Other
- Description: Tub & Shower
- Level: Second
Kitchen
- Description: Tile Floor,Lighted Fan, Sliding Door To Deck
- Level: First
- Dimensions: 17.0 x 11.6
Heating
- Electric, Heat Pump
Cooling
- Central Air
Appliances
- Included: Dryer, Dishwasher, Electric Water Heater, Refrigerator, Stove, Washer
Features
- Bedroom on Main Level, Main Level Primary
- Flooring: Carpet, Vinyl, Wood
- Basement: Crawl Space
- Attic: Access Only
- Number of fireplaces: 1
- Fireplace features: Gas
Interior area
- Total interior livable area: 1,696 sqft
- Finished area above ground: 1,696
- Finished area below ground: 0
Property
Parking
- Total spaces: 1.5
- Parking features: Attached, Garage
- Attached garage spaces: 1.5
Features
- Levels: One and One Half
- Stories: 1
- Patio & porch: Deck, Front Porch
- Pool features: None
Lot
- Size: 1 Acres
Details
- Parcel number: 03737C
- Zoning description: A-1
Construction
Type & style
- Home type: SingleFamily
- Architectural style: Cape Cod
- Property subtype: Single Family Residence
Materials
- Frame, Vinyl Siding
- Roof: Composition
Condition
- Resale
- New construction: No
- Year built: 2001
Utilities & green energy
- Sewer: Septic Tank
- Water: Well
Community & neighborhood
Location
- Region: Powhatan
- Subdivision: None
Other
Other facts
- Ownership: Individuals
- Ownership type: Sole Proprietor
Price history
| Date | Event | Price |
|---|---|---|
| 6/18/2025 | Sold | $380,000-2.5%$224/sqft |
Source: | ||
| 5/4/2025 | Pending sale | $389,900$230/sqft |
Source: | ||
| 4/15/2025 | Listed for sale | $389,900$230/sqft |
Source: | ||
| 4/12/2025 | Pending sale | $389,900$230/sqft |
Source: | ||
| 4/6/2025 | Listed for sale | $389,900+105.3%$230/sqft |
Source: | ||
Public tax history
| Year | Property taxes | Tax assessment |
|---|---|---|
| 2023 | $1,879 +11.1% | $272,300 +23.9% |
| 2022 | $1,692 -2.5% | $219,700 +7.6% |
| 2021 | $1,736 | $204,200 |
Find assessor info on the county website
Neighborhood: 23139
Nearby schools
GreatSchools rating
- 7/10Powhatan Elementary SchoolGrades: PK-5Distance: 3.4 mi
- 5/10Powhatan Jr. High SchoolGrades: 6-8Distance: 3.3 mi
- 6/10Powhatan High SchoolGrades: 9-12Distance: 8.6 mi
Schools provided by the listing agent
- Elementary: Powhatan
- Middle: Powhatan
- High: Powhatan
Source: CVRMLS. This data may not be complete. We recommend contacting the local school district to confirm school assignments for this home.
Get a cash offer in 3 minutes
Find out how much your home could sell for in as little as 3 minutes with a no-obligation cash offer.
Estimated market value
$385,700

