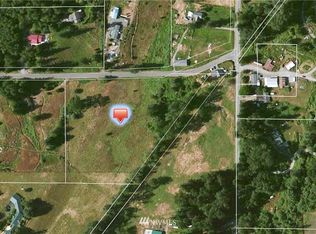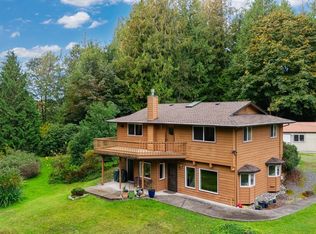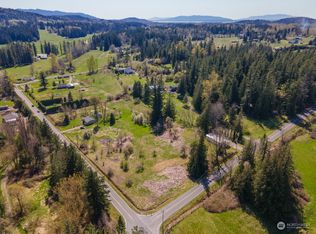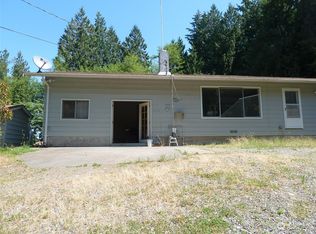Sold
Listed by:
Cristine Impero,
John L. Scott Bellingham
Bought with: John L. Scott Bellingham
$1,967,000
1635 Huntley Road, Bellingham, WA 98226
4beds
3,928sqft
Single Family Residence
Built in 1992
21.23 Acres Lot
$1,897,900 Zestimate®
$501/sqft
$4,526 Estimated rent
Home value
$1,897,900
$1.65M - $2.16M
$4,526/mo
Zestimate® history
Loading...
Owner options
Explore your selling options
What's special
To get this kind of privacy so close to Bellingham is RARE. Add to it the large single story 3bed/2.5 bath, a separate 672 sf guest suite, AND a 10-acre building site with STUNNING Mt Baker views make it UNBEATABLE for the price. Did I mention the two huge shops and the 5+ car attached garages? Oh, yeah and the 3-stall barn, the two year-round ponds all on a paved dead-end driveway off of the Huntley Rd… This move-in ready home has new vinyl flooring, wood trim, a sunroom, a recreation room, walk-in closets and bathroom off of the Main Bedroom, central vac to the home and the shop… This sprawling 21+ acres with its open pastures and mature cedar, fir and maple feel like Montana-living just minutes from town.
Zillow last checked: 8 hours ago
Listing updated: March 18, 2023 at 05:55am
Listed by:
Cristine Impero,
John L. Scott Bellingham
Bought with:
Alison Kennedy, 108535
John L. Scott Bellingham
Source: NWMLS,MLS#: 2019734
Facts & features
Interior
Bedrooms & bathrooms
- Bedrooms: 4
- Bathrooms: 4
- Full bathrooms: 1
- 3/4 bathrooms: 1
- 1/2 bathrooms: 1
- Main level bedrooms: 3
Primary bedroom
- Level: Main
Bedroom
- Level: Main
Bedroom
- Level: Main
Bathroom full
- Level: Main
Bathroom three quarter
- Level: Main
Other
- Level: Main
Bonus room
- Level: Main
Den office
- Level: Main
Dining room
- Level: Main
Entry hall
- Level: Main
Other
- Level: Main
Family room
- Level: Main
Kitchen with eating space
- Level: Main
Living room
- Level: Main
Rec room
- Level: Main
Utility room
- Level: Main
Heating
- Has Heating (Unspecified Type)
Cooling
- Has cooling: Yes
Appliances
- Included: Dryer, Washer, Dishwasher, Garbage Disposal, Microwave, Refrigerator, StoveRange, Water Heater Location: Large Shop
Features
- Bath Off Primary, Central Vacuum, Ceiling Fan(s), Dining Room, Walk-In Pantry
- Flooring: Vinyl Plank, Carpet
- Doors: French Doors
- Windows: Double Pane/Storm Window, Skylight(s)
- Basement: None
- Number of fireplaces: 2
- Fireplace features: Wood Burning, Main Level: 2
Interior area
- Total structure area: 3,256
- Total interior livable area: 3,928 sqft
Property
Parking
- Total spaces: 10
- Parking features: RV Parking, Driveway, Attached Garage, Detached Garage, Off Street
- Attached garage spaces: 10
Features
- Levels: One
- Stories: 1
- Entry location: Main
- Patio & porch: Central A/C, Heat Pump, Wall to Wall Carpet, Bath Off Primary, Built-In Vacuum, Ceiling Fan(s), Double Pane/Storm Window, Dining Room, French Doors, Jetted Tub, Skylight(s), Vaulted Ceiling(s), Walk-In Closet(s), Walk-In Pantry
- Spa features: Bath
- Has view: Yes
- View description: Mountain(s), Territorial
Lot
- Size: 21.23 Acres
- Features: Dead End Street, Paved, Secluded, Barn, Cabana/Gazebo, Deck, Fenced-Partially, High Speed Internet, Outbuildings, Patio, Propane, RV Parking, Shop, Stable
- Topography: Equestrian,PartialSlope,Rolling
- Residential vegetation: Fruit Trees, Garden Space, Pasture, Wooded
Details
- Additional structures: ADU Beds: 1, ADU Baths: 1
- Parcel number: 3803034643480000
- Special conditions: Standard
- Other equipment: Leased Equipment: Propane Tank x 2
Construction
Type & style
- Home type: SingleFamily
- Architectural style: Craftsman
- Property subtype: Single Family Residence
Materials
- Stone, Wood Siding
- Foundation: Concrete Ribbon, Poured Concrete
- Roof: Metal
Condition
- Good
- Year built: 1992
Utilities & green energy
- Electric: Company: PSE
- Sewer: Septic Tank, Company: OSS-Gravity
- Water: Individual Well, Company: Private Well
- Utilities for property: Centurylink, Centurylink
Community & neighborhood
Location
- Region: Bellingham
- Subdivision: Deming
Other
Other facts
- Listing terms: Cash Out,Conventional
- Cumulative days on market: 833 days
Price history
| Date | Event | Price |
|---|---|---|
| 3/17/2023 | Sold | $1,967,0000%$501/sqft |
Source: | ||
| 2/23/2023 | Pending sale | $1,967,500$501/sqft |
Source: | ||
| 2/3/2023 | Contingent | $1,967,500$501/sqft |
Source: | ||
| 12/16/2022 | Pending sale | $1,967,500$501/sqft |
Source: | ||
| 11/30/2022 | Listed for sale | $1,967,500$501/sqft |
Source: | ||
Public tax history
| Year | Property taxes | Tax assessment |
|---|---|---|
| 2024 | $12,774 +10.2% | $1,639,532 +2.3% |
| 2023 | $11,587 +16% | $1,602,716 +27% |
| 2022 | $9,992 +5.6% | $1,261,981 +21% |
Find assessor info on the county website
Neighborhood: 98226
Nearby schools
GreatSchools rating
- 5/10Harmony Elementary SchoolGrades: K-6Distance: 3.4 mi
- 3/10Mount Baker Junior High SchoolGrades: 7-8Distance: 8.3 mi
- 5/10Mount Baker Senior High SchoolGrades: 9-12Distance: 8.3 mi
Get pre-qualified for a loan
At Zillow Home Loans, we can pre-qualify you in as little as 5 minutes with no impact to your credit score.An equal housing lender. NMLS #10287.



