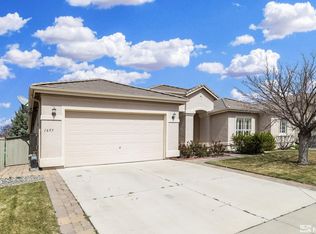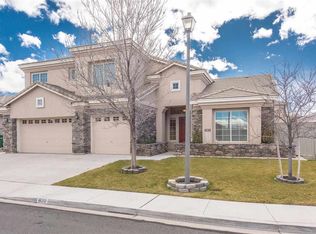Closed
$1,049,000
1635 Trailhead Dr, Reno, NV 89521
5beds
3,175sqft
Single Family Residence
Built in 2004
8,276.4 Square Feet Lot
$1,022,000 Zestimate®
$330/sqft
$2,971 Estimated rent
Home value
$1,022,000
$961,000 - $1.08M
$2,971/mo
Zestimate® history
Loading...
Owner options
Explore your selling options
What's special
Welcome to this stunning single-story gem in the heart of Damonte Ranch! Meticulously maintained and fully upgraded with exceptional taste, this home radiates pride of ownership and effortless elegance. From the moment you enter, you’ll be impressed by the thoughtfully designed layout, high-end finishes, and seamless flow of space. Enjoy a chef-inspired kitchen, luxurious flooring, and designer touches throughout. Nestled beside a lush park and scenic walking paths offering tranquility and recreation., Whether you’re entertaining or unwinding, the beautifully landscaped backyard and serene surroundings provide the perfect retreat. This is a rare opportunity to own a truly turnkey home just minutes from all Damonte Ranch has to offer.
Zillow last checked: 8 hours ago
Listing updated: June 18, 2025 at 12:52pm
Listed by:
Lisa Munson BS.144331 775-843-3776,
Dickson Realty - Caughlin,
Kristen Schofield S.188379 775-813-4098,
Dickson Realty - Caughlin
Bought with:
Sashah Branscombe, S.190125
RE/MAX Gold
Source: NNRMLS,MLS#: 250006186
Facts & features
Interior
Bedrooms & bathrooms
- Bedrooms: 5
- Bathrooms: 3
- Full bathrooms: 3
Heating
- Fireplace(s), Forced Air, Hot Water, Natural Gas
Cooling
- Central Air, Refrigerated
Appliances
- Included: Dishwasher, Disposal, Double Oven, Gas Cooktop, Gas Range, Refrigerator
- Laundry: Cabinets, Laundry Area, Laundry Room, Sink
Features
- Ceiling Fan(s), High Ceilings, Kitchen Island, Pantry, Master Downstairs, Smart Thermostat, Walk-In Closet(s)
- Flooring: Ceramic Tile, Laminate
- Windows: Blinds, Double Pane Windows, Rods, Vinyl Frames
- Has basement: No
- Number of fireplaces: 1
Interior area
- Total structure area: 3,175
- Total interior livable area: 3,175 sqft
Property
Parking
- Total spaces: 3
- Parking features: Attached, Garage Door Opener
- Attached garage spaces: 3
Features
- Stories: 1
- Patio & porch: Patio
- Exterior features: Dog Run
- Fencing: Back Yard
Lot
- Size: 8,276 sqft
- Features: Greenbelt, Landscaped, Level, Sprinklers In Front
Details
- Parcel number: 16120204
- Zoning: Pd
Construction
Type & style
- Home type: SingleFamily
- Property subtype: Single Family Residence
Materials
- Stucco
- Foundation: Slab
- Roof: Tile
Condition
- New construction: No
- Year built: 2004
Utilities & green energy
- Sewer: Public Sewer
- Water: Public
- Utilities for property: Electricity Available, Internet Available, Natural Gas Available, Sewer Available, Water Available, Cellular Coverage
Community & neighborhood
Security
- Security features: Keyless Entry, Smoke Detector(s)
Location
- Region: Reno
- Subdivision: Double Diamond Ranch Village 7
HOA & financial
HOA
- Has HOA: Yes
- HOA fee: $40 monthly
- Amenities included: None
Other
Other facts
- Listing terms: 1031 Exchange,Cash,Conventional,FHA,VA Loan
Price history
| Date | Event | Price |
|---|---|---|
| 6/18/2025 | Sold | $1,049,000$330/sqft |
Source: | ||
| 5/15/2025 | Contingent | $1,049,000$330/sqft |
Source: | ||
| 5/13/2025 | Pending sale | $1,049,000$330/sqft |
Source: | ||
| 5/10/2025 | Listed for sale | $1,049,000+78.2%$330/sqft |
Source: | ||
| 11/30/2020 | Sold | $588,500-1.8%$185/sqft |
Source: | ||
Public tax history
| Year | Property taxes | Tax assessment |
|---|---|---|
| 2025 | $5,277 +2.9% | $209,607 +3.7% |
| 2024 | $5,126 +3% | $202,089 +1.2% |
| 2023 | $4,975 +3.7% | $199,733 +23.4% |
Find assessor info on the county website
Neighborhood: Double Diamond
Nearby schools
GreatSchools rating
- 5/10Double Diamond Elementary SchoolGrades: PK-5Distance: 0.6 mi
- 6/10Kendyl Depoali Middle SchoolGrades: 6-8Distance: 1 mi
- 7/10Damonte Ranch High SchoolGrades: 9-12Distance: 1.6 mi
Schools provided by the listing agent
- Elementary: Double Diamond
- Middle: Depoali
- High: Damonte
Source: NNRMLS. This data may not be complete. We recommend contacting the local school district to confirm school assignments for this home.
Get a cash offer in 3 minutes
Find out how much your home could sell for in as little as 3 minutes with a no-obligation cash offer.
Estimated market value
$1,022,000
Get a cash offer in 3 minutes
Find out how much your home could sell for in as little as 3 minutes with a no-obligation cash offer.
Estimated market value
$1,022,000

