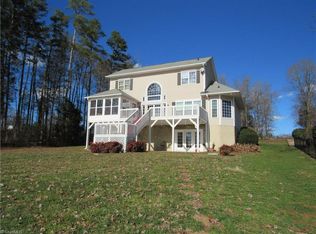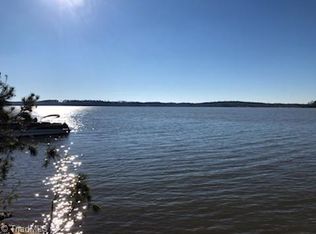Sold for $1,400,000
$1,400,000
1635 Waterford Pointe Rd, Lexington, NC 27292
3beds
3,169sqft
Stick/Site Built, Residential, Single Family Residence
Built in 1997
0.96 Acres Lot
$1,433,800 Zestimate®
$--/sqft
$3,591 Estimated rent
Home value
$1,433,800
$1.33M - $1.55M
$3,591/mo
Zestimate® history
Loading...
Owner options
Explore your selling options
What's special
Beautiful Waterford Pointe home boasting the best view of High Rock Lake's main channel. The two-story foyer welcomes you with stunning lake views. The gourmet kitchen is complete with a gas stove, convection oven, and granite countertops. You'll love dining with the panoramic water views. Large main floor primary suite with oversized walk-in closet. The lower level is perfect for guests, with its own den, full kitchen, and bonus room (currently used as a bedroom). The newly built deck with a covered area is the perfect place to take in the picturesque views of the lake. Take a dip in the hot tub or the brand-new saltwater pool! With so many recent renovations, you'll feel like you're living in a dream. If you're a boater, you'll appreciate the newly built 4 car detached garage where you can easily store your boats and jet skis. Aluminum dock has room for a boat plus two jet skis. 2nd washer/dryer connection in the attached garage. New lower/main level heat pump.
Zillow last checked: 8 hours ago
Listing updated: May 19, 2024 at 06:30pm
Listed by:
Christina Bradley 336-442-2401,
Coldwell Banker Advantage,
Sharon Sink 336-688-2122,
Coldwell Banker Advantage
Bought with:
John Beck, 299544
John Christian Luxury Real Estate
Source: Triad MLS,MLS#: 1139036 Originating MLS: High Point
Originating MLS: High Point
Facts & features
Interior
Bedrooms & bathrooms
- Bedrooms: 3
- Bathrooms: 4
- Full bathrooms: 3
- 1/2 bathrooms: 1
- Main level bathrooms: 2
Primary bedroom
- Level: Main
- Dimensions: 13.67 x 18.33
Bedroom 2
- Level: Second
- Dimensions: 17 x 11.5
Bedroom 3
- Level: Second
- Dimensions: 15.42 x 22
Bonus room
- Level: Lower
- Dimensions: 10 x 11
Breakfast
- Level: Main
- Dimensions: 12.5 x 12
Den
- Level: Lower
- Dimensions: 15 x 15.33
Entry
- Level: Main
- Dimensions: 12 x 9.58
Kitchen
- Level: Main
- Dimensions: 14.33 x 12
Laundry
- Level: Main
- Dimensions: 6.25 x 6.67
Living room
- Level: Main
- Dimensions: 15.5 x 19.75
Office
- Level: Main
- Dimensions: 10.83 x 9.5
Other
- Level: Lower
- Dimensions: 10 x 11
Heating
- Heat Pump, Electric
Cooling
- Central Air
Appliances
- Included: Gas Water Heater
Features
- Basement: Finished, Basement
- Number of fireplaces: 1
- Fireplace features: Living Room
Interior area
- Total structure area: 3,169
- Total interior livable area: 3,169 sqft
- Finished area above ground: 2,419
- Finished area below ground: 750
Property
Parking
- Total spaces: 5
- Parking features: Carport, Driveway, Garage, Attached Carport, Basement, Detached
- Attached garage spaces: 5
- Has carport: Yes
- Has uncovered spaces: Yes
Features
- Levels: Two
- Stories: 2
- Pool features: In Ground
- Fencing: Fenced
- Waterfront features: Lake Front
Lot
- Size: 0.96 Acres
- Features: Not in Flood Zone
Details
- Additional structures: Boat Ramp
- Parcel number: 06040A0000022000
- Zoning: RS
- Special conditions: Owner Sale
Construction
Type & style
- Home type: SingleFamily
- Property subtype: Stick/Site Built, Residential, Single Family Residence
Materials
- Brick, Vinyl Siding
Condition
- Year built: 1997
Utilities & green energy
- Sewer: Septic Tank
- Water: Public
Community & neighborhood
Location
- Region: Lexington
- Subdivision: Waterford Pointe
HOA & financial
HOA
- Has HOA: Yes
- HOA fee: $175 annually
Other
Other facts
- Listing agreement: Exclusive Right To Sell
Price history
| Date | Event | Price |
|---|---|---|
| 5/16/2024 | Sold | $1,400,000+0.1% |
Source: | ||
| 4/14/2024 | Pending sale | $1,399,000 |
Source: | ||
| 4/12/2024 | Listed for sale | $1,399,000-12.6% |
Source: | ||
| 1/18/2024 | Listing removed | $1,600,000 |
Source: | ||
| 8/31/2023 | Listed for sale | $1,600,000+107.8% |
Source: | ||
Public tax history
| Year | Property taxes | Tax assessment |
|---|---|---|
| 2025 | $5,257 | $784,570 |
| 2024 | $5,257 +31% | $784,570 +31% |
| 2023 | $4,013 | $599,020 |
Find assessor info on the county website
Neighborhood: 27292
Nearby schools
GreatSchools rating
- 4/10Southmont Elementary SchoolGrades: PK-5Distance: 1.8 mi
- 8/10Central Davidson MiddleGrades: 6-8Distance: 7.8 mi
- 3/10Central Davidson HighGrades: 9-12Distance: 7.7 mi
Get a cash offer in 3 minutes
Find out how much your home could sell for in as little as 3 minutes with a no-obligation cash offer.
Estimated market value$1,433,800
Get a cash offer in 3 minutes
Find out how much your home could sell for in as little as 3 minutes with a no-obligation cash offer.
Estimated market value
$1,433,800

