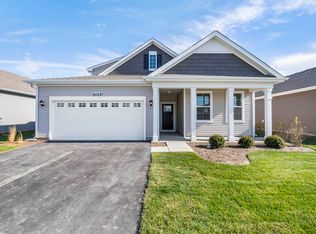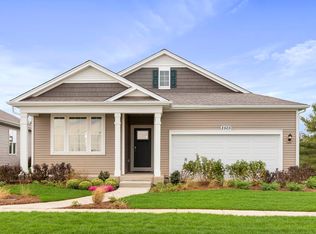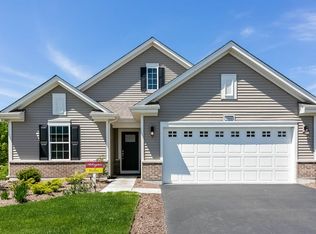Closed
$381,000
1635 Windsor Rd, Pingree Grove, IL 60140
2beds
1,865sqft
Single Family Residence
Built in 2021
-- sqft lot
$395,400 Zestimate®
$204/sqft
$2,849 Estimated rent
Home value
$395,400
$356,000 - $443,000
$2,849/mo
Zestimate® history
Loading...
Owner options
Explore your selling options
What's special
This home is in pristine condition, barely lived in and stunning! The sought-after Clifton ranch model features two bedrooms plus a versatile flex room or den, which can be converted into a third bedroom. Its open floor plan is perfect for entertaining, with seamless flow extending to the covered back patio and front porch-ideal for enjoying the outdoors during pleasant weather. The kitchen has quartz countertops, stainless steel appliances, a large island with a breakfast bar, gorgeous cabinetry, and a spacious walk-in pantry. Ample counter space makes it perfect for cooking and baking. Durable, low-maintenance vinyl plank flooring is featured throughout the main living areas. The luxurious primary bedroom suite includes double sinks, vanities, a seated shower, and two walk-in closets! All closets are outfitted by Closet by Design, ensuring easy organization. The laundry room is equipped with cabinetry, shelving, and a utility sink, adding convenience and value. Recessed lighting brightens the home, complemented by top-down blinds for optimal natural light. This community offers incredible amenities: a clubhouse, indoor and outdoor pools, jacuzzi, fitness center, walking trails, golf course, tennis courts, and pickleball. The association handles lawn care and snow removal for hassle-free living. The home also includes Smart Home Technology for easy control of the thermostat, alarm, and Ring doorbell via a smartphone app. The garage features a MyQ system, and a 10-year structural warranty is included with the house. Located near Randall Road, you're just minutes away from excellent shopping opportunities! Assumable loan- very low interest rate- 2.99.
Zillow last checked: 8 hours ago
Listing updated: February 14, 2025 at 12:01am
Listing courtesy of:
Karen Ringquist, ABR,CSC 847-204-6273,
Coldwell Banker Realty
Bought with:
Karen Ringquist, ABR,CSC
Coldwell Banker Realty
Source: MRED as distributed by MLS GRID,MLS#: 12155837
Facts & features
Interior
Bedrooms & bathrooms
- Bedrooms: 2
- Bathrooms: 2
- Full bathrooms: 2
Primary bedroom
- Features: Flooring (Carpet), Window Treatments (Blinds), Bathroom (Full, Double Sink)
- Level: Main
- Area: 221 Square Feet
- Dimensions: 17X13
Bedroom 2
- Features: Flooring (Carpet), Window Treatments (Blinds)
- Level: Main
- Area: 156 Square Feet
- Dimensions: 13X12
Dining room
- Features: Flooring (Other), Window Treatments (Blinds)
- Level: Main
- Area: 144 Square Feet
- Dimensions: 18X8
Foyer
- Features: Flooring (Other)
- Level: Main
- Area: 160 Square Feet
- Dimensions: 20X8
Kitchen
- Features: Kitchen (Eating Area-Breakfast Bar, Island, Pantry-Walk-in, SolidSurfaceCounter), Flooring (Other)
- Level: Main
- Area: 180 Square Feet
- Dimensions: 18X10
Laundry
- Features: Flooring (Other)
- Level: Main
- Area: 56 Square Feet
- Dimensions: 8X7
Living room
- Features: Flooring (Other), Window Treatments (Blinds)
- Level: Main
- Area: 324 Square Feet
- Dimensions: 18X18
Office
- Features: Flooring (Other), Window Treatments (Blinds)
- Level: Main
- Area: 143 Square Feet
- Dimensions: 13X11
Pantry
- Features: Flooring (Other)
- Level: Main
- Area: 25 Square Feet
- Dimensions: 5X5
Walk in closet
- Features: Flooring (Carpet)
- Level: Main
- Area: 120 Square Feet
- Dimensions: 12X10
Heating
- Natural Gas
Cooling
- Central Air
Appliances
- Included: Range, Microwave, Dishwasher, Refrigerator, Washer, Dryer, Disposal
- Laundry: Main Level, In Unit, Sink
Features
- 1st Floor Bedroom, 1st Floor Full Bath, Walk-In Closet(s), Open Floorplan, Pantry
- Windows: Screens, Drapes
- Basement: None
Interior area
- Total structure area: 1,865
- Total interior livable area: 1,865 sqft
Property
Parking
- Total spaces: 2
- Parking features: Asphalt, Garage Door Opener, On Site, Attached, Garage
- Attached garage spaces: 2
- Has uncovered spaces: Yes
Accessibility
- Accessibility features: No Disability Access
Features
- Stories: 1
- Patio & porch: Patio
Lot
- Dimensions: 54X118X29X25X124
Details
- Parcel number: 0228156003
- Special conditions: None
Construction
Type & style
- Home type: SingleFamily
- Property subtype: Single Family Residence
Materials
- Vinyl Siding
- Foundation: Concrete Perimeter
- Roof: Asphalt
Condition
- New construction: No
- Year built: 2021
Details
- Builder model: CLIFTON
Utilities & green energy
- Sewer: Public Sewer
- Water: Public
Community & neighborhood
Community
- Community features: Clubhouse, Pool, Curbs, Sidewalks, Street Lights
Location
- Region: Pingree Grove
- Subdivision: Carillon At Cambridge Lakes
HOA & financial
HOA
- Has HOA: Yes
- HOA fee: $274 monthly
- Services included: Clubhouse, Exercise Facilities, Pool, Lawn Care, Snow Removal
Other
Other facts
- Listing terms: Assumption
- Ownership: Fee Simple w/ HO Assn.
Price history
| Date | Event | Price |
|---|---|---|
| 2/12/2025 | Sold | $381,000-1%$204/sqft |
Source: | ||
| 1/15/2025 | Pending sale | $385,000$206/sqft |
Source: | ||
| 12/2/2024 | Contingent | $385,000$206/sqft |
Source: | ||
| 11/9/2024 | Price change | $385,000-3.8%$206/sqft |
Source: | ||
| 9/5/2024 | Listed for sale | $400,000+14.3%$214/sqft |
Source: | ||
Public tax history
Tax history is unavailable.
Neighborhood: 60140
Nearby schools
GreatSchools rating
- 3/10Big Timber Elementary SchoolGrades: K-5Distance: 3.1 mi
- 4/10Hampshire Middle SchoolGrades: 6-8Distance: 5.1 mi
- 9/10Hampshire High SchoolGrades: 9-12Distance: 4 mi
Schools provided by the listing agent
- District: 300
Source: MRED as distributed by MLS GRID. This data may not be complete. We recommend contacting the local school district to confirm school assignments for this home.
Get a cash offer in 3 minutes
Find out how much your home could sell for in as little as 3 minutes with a no-obligation cash offer.
Estimated market value
$395,400


