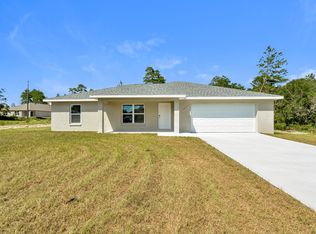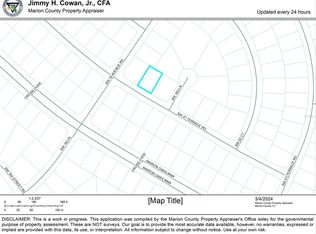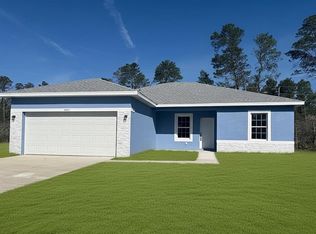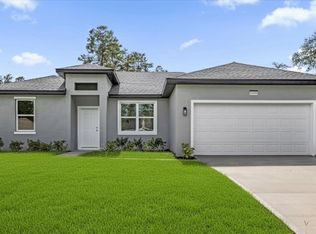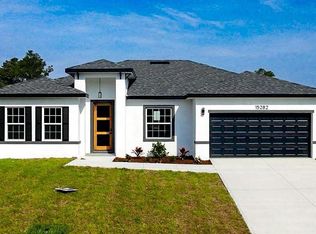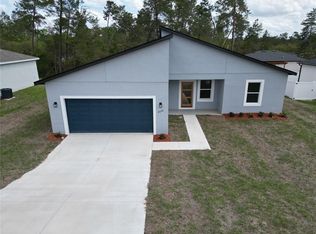One or more photo(s) have been virtually staged. OWNER MOTIVATED – BRING YOUR OFFERS! Discover this beautifully built brand-new 4-bedroom, 2-bathroom home located in the heart of Marion Oaks, one of Ocala’s fastest-growing and most desirable communities. Designed with modern living in mind, this move-in-ready residence combines style, quality, and everyday comfort.Step through the elegant 8-foot front door into a spacious, open-concept floor plan featuring soaring ceilings and abundant natural light. The layout creates a welcoming and airy atmosphere — perfect for entertaining guests or enjoying quiet evenings at home.At the heart of the home is the gourmet kitchen, featuring a large waterfall island, stone countertops, soft-close drawers, and 42” upper cabinets that offer both function and flair. The kitchen comes fully equipped with high-quality stainless steel appliances — including a refrigerator, stove, oven, and dishwasher — making it truly move-in ready.The primary suite serves as a tranquil retreat, offering a spacious walk-in closet and a spa-inspired ensuite bathroom with elegant stone counters, designer fixtures, and a frameless glass-enclosed shower. The additional bedrooms are well-sized and share a beautifully appointed second bathroom.Additional highlights include energy-efficient windows, a 2-car garage, and a sliding glass door leading to a peaceful backyard — perfect for relaxing or outdoor gatherings.Conveniently located near major highways, local schools, and the Marion Oaks Community Center, this home offers the perfect balance of accessibility and suburban charm.Don’t miss this opportunity to own a modern, thoughtfully designed home in Ocala. Schedule your private showing today via ShowingTime or contact us directly — your new home is waiting!
New construction
Price cut: $10K (11/20)
$279,900
16358 SW 27th Terrace Rd, Ocala, FL 34473
4beds
1,774sqft
Est.:
Single Family Residence
Built in 2025
10,019 Square Feet Lot
$-- Zestimate®
$158/sqft
$-- HOA
What's special
Abundant natural lightPeaceful backyardLarge waterfall islandOpen-concept floor planEnergy-efficient windowsGourmet kitchenSpa-inspired ensuite bathroom
- 289 days |
- 105 |
- 14 |
Zillow last checked: 8 hours ago
Listing updated: January 08, 2026 at 09:52am
Listing Provided by:
Remi Silva 407-218-0937,
TRUVALOR REALTY LLC 407-218-0937
Source: Stellar MLS,MLS#: O6294698 Originating MLS: Orlando Regional
Originating MLS: Orlando Regional

Tour with a local agent
Facts & features
Interior
Bedrooms & bathrooms
- Bedrooms: 4
- Bathrooms: 2
- Full bathrooms: 2
Primary bedroom
- Description: Room4
- Features: Walk-In Closet(s)
- Level: First
- Area: 195 Square Feet
- Dimensions: 15x13
Bedroom 1
- Description: Room5
- Features: Built-in Closet
- Level: First
- Area: 110 Square Feet
- Dimensions: 10x11
Bathroom 2
- Description: Room6
- Features: Built-in Closet
- Level: First
- Area: 110 Square Feet
- Dimensions: 10x11
Bathroom 3
- Description: Room7
- Features: Built-in Closet
- Level: First
- Area: 110 Square Feet
- Dimensions: 10x11
Dining room
- Description: Room2
- Level: First
- Area: 135 Square Feet
- Dimensions: 15x9
Kitchen
- Description: Room1
- Features: Built-in Closet
- Level: First
- Area: 105 Square Feet
- Dimensions: 15x7
Living room
- Description: Room3
- Level: First
- Area: 396 Square Feet
- Dimensions: 22x18
Heating
- Central
Cooling
- Central Air
Appliances
- Included: Dishwasher, Disposal, Microwave, Range, Refrigerator
- Laundry: Inside, Laundry Room
Features
- Living Room/Dining Room Combo, Primary Bedroom Main Floor, Solid Surface Counters, Stone Counters, Thermostat, Walk-In Closet(s)
- Flooring: Luxury Vinyl
- Doors: Sliding Doors
- Windows: Double Pane Windows, ENERGY STAR Qualified Windows
- Has fireplace: No
Interior area
- Total structure area: 2,213
- Total interior livable area: 1,774 sqft
Video & virtual tour
Property
Parking
- Total spaces: 2
- Parking features: Garage - Attached
- Attached garage spaces: 2
- Details: Garage Dimensions: 20x18
Features
- Levels: One
- Stories: 1
- Patio & porch: Front Porch
Lot
- Size: 10,019 Square Feet
Details
- Parcel number: 8003040624
- Zoning: R1
- Special conditions: None
Construction
Type & style
- Home type: SingleFamily
- Architectural style: Traditional
- Property subtype: Single Family Residence
Materials
- Block, Stucco
- Foundation: Slab
- Roof: Shingle
Condition
- Completed
- New construction: Yes
- Year built: 2025
Details
- Builder model: 1774
- Builder name: LAKESHORE LIRA INVESTIMENTS CORPORATION
Utilities & green energy
- Sewer: Septic Tank
- Water: Public
- Utilities for property: BB/HS Internet Available, Electricity Connected, Water Connected
Community & HOA
Community
- Subdivision: MARION OAKS UNIT 03
HOA
- Has HOA: No
- Pet fee: $0 monthly
Location
- Region: Ocala
Financial & listing details
- Price per square foot: $158/sqft
- Tax assessed value: $29,200
- Annual tax amount: $606
- Date on market: 3/29/2025
- Cumulative days on market: 249 days
- Listing terms: Cash,Conventional,FHA
- Ownership: Fee Simple
- Total actual rent: 0
- Electric utility on property: Yes
- Road surface type: Asphalt
Estimated market value
Not available
Estimated sales range
Not available
$1,921/mo
Price history
Price history
| Date | Event | Price |
|---|---|---|
| 1/5/2026 | Listed for sale | $279,900$158/sqft |
Source: | ||
| 12/4/2025 | Pending sale | $279,900$158/sqft |
Source: | ||
| 11/20/2025 | Price change | $279,900-3.4%$158/sqft |
Source: | ||
| 10/6/2025 | Price change | $289,900-1.4%$163/sqft |
Source: | ||
| 9/19/2025 | Price change | $294,000-1.7%$166/sqft |
Source: | ||
Public tax history
Public tax history
| Year | Property taxes | Tax assessment |
|---|---|---|
| 2024 | $607 +80.5% | $29,200 +421.1% |
| 2023 | $336 +31.5% | $5,603 +10% |
| 2022 | $256 +30% | $5,094 +10% |
Find assessor info on the county website
BuyAbility℠ payment
Est. payment
$1,795/mo
Principal & interest
$1319
Property taxes
$378
Home insurance
$98
Climate risks
Neighborhood: 34473
Nearby schools
GreatSchools rating
- 3/10Horizon Academy At Marion OaksGrades: 5-8Distance: 2.2 mi
- 2/10Dunnellon High SchoolGrades: 9-12Distance: 16.5 mi
- 2/10Sunrise Elementary SchoolGrades: PK-4Distance: 2.5 mi
Schools provided by the listing agent
- Elementary: Sunrise Elementary School-M
- Middle: Dunnellon Middle School
- High: Forest High School
Source: Stellar MLS. This data may not be complete. We recommend contacting the local school district to confirm school assignments for this home.
- Loading
- Loading
