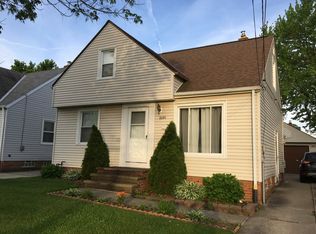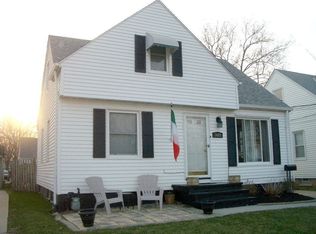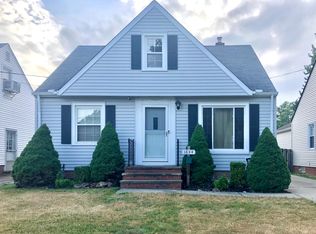Sold for $207,500
$207,500
1636 Douglas Rd, Wickliffe, OH 44092
3beds
1,548sqft
Single Family Residence
Built in 1951
4,199.18 Square Feet Lot
$211,100 Zestimate®
$134/sqft
$1,763 Estimated rent
Home value
$211,100
$198,000 - $226,000
$1,763/mo
Zestimate® history
Loading...
Owner options
Explore your selling options
What's special
PRIDE OF OWNERSHIP SHOWS throughout this well-maintained bungalow home offering 3 bedrooms/2 full baths, first floor family room with gas fireplace, a partially finished basement, and a 1+ car garage with built in storage. The hardwood floors throughout the first floor have been refinished. The addition of the first floor family room with a gas fireplace and a large picture window overlooking the backyard also has space for formal dining. The eat-in kitchen was remodeled: cabinetry, countertops, flooring, lighting and appliances (double oven, dishwasher and refrigerator all stay). Vinyl windows were added in all rooms with the exception of the first floor family room. The lower level has a rec room, newer full bath, and plenty of storage. Electrical box and the gas hot water tank are newer. The gas furnace has been replaced and maintained regularly. Central air was added. Washer, dryer and basement refrigerator stay. Seller is providing a one-year home warranty. Convenient to f
Zillow last checked: 8 hours ago
Listing updated: August 26, 2023 at 03:14pm
Listing Provided by:
Janice A Pikovnik janpikovnik@gmail.com(216)559-7586,
HomeSmart Real Estate Momentum LLC
Bought with:
Mary Lett, 2018000457
CENTURY 21 Asa Cox Homes
Source: MLS Now,MLS#: 4465006 Originating MLS: Lake Geauga Area Association of REALTORS
Originating MLS: Lake Geauga Area Association of REALTORS
Facts & features
Interior
Bedrooms & bathrooms
- Bedrooms: 3
- Bathrooms: 2
- Full bathrooms: 2
- Main level bathrooms: 1
- Main level bedrooms: 2
Bedroom
- Description: Flooring: Carpet
- Features: Window Treatments
- Level: Second
- Dimensions: 17.00 x 13.00
Bedroom
- Description: Flooring: Wood
- Features: Window Treatments
- Level: First
- Dimensions: 11.00 x 11.00
Bedroom
- Description: Flooring: Wood
- Features: Window Treatments
- Level: First
- Dimensions: 11.00 x 10.00
Eat in kitchen
- Description: Flooring: Luxury Vinyl Tile
- Features: Window Treatments
- Level: First
- Dimensions: 11.00 x 10.00
Family room
- Description: Flooring: Laminate,Wood
- Features: Fireplace, Window Treatments
- Level: First
- Dimensions: 21.00 x 16.00
Living room
- Description: Flooring: Wood
- Features: Window Treatments
- Level: First
- Dimensions: 16.00 x 11.00
Recreation
- Description: Flooring: Linoleum
- Level: Lower
- Dimensions: 21.00 x 10.00
Utility room
- Description: Flooring: Linoleum
- Level: Lower
- Dimensions: 21.00 x 10.00
Heating
- Forced Air, Fireplace(s), Gas
Cooling
- Central Air
Appliances
- Included: Dryer, Dishwasher, Disposal, Microwave, Range, Refrigerator, Washer
Features
- Basement: Partially Finished
- Number of fireplaces: 1
- Fireplace features: Gas
Interior area
- Total structure area: 1,548
- Total interior livable area: 1,548 sqft
- Finished area above ground: 1,298
- Finished area below ground: 250
Property
Parking
- Total spaces: 1
- Parking features: Detached, Electricity, Garage, Garage Door Opener, Paved
- Garage spaces: 1
Features
- Levels: Two
- Stories: 2
- Patio & porch: Patio
- Fencing: Privacy
Lot
- Size: 4,199 sqft
- Dimensions: 40 x 105
Details
- Parcel number: 29B003J000660
Construction
Type & style
- Home type: SingleFamily
- Architectural style: Bungalow,Cape Cod
- Property subtype: Single Family Residence
Materials
- Aluminum Siding
- Roof: Asphalt,Fiberglass
Condition
- Year built: 1951
Details
- Warranty included: Yes
Utilities & green energy
- Water: Public
Community & neighborhood
Security
- Security features: Smoke Detector(s)
Community
- Community features: Public Transportation
Location
- Region: Wickliffe
- Subdivision: Mapledale Allotment
Other
Other facts
- Listing terms: Cash,Conventional,FHA,VA Loan
Price history
| Date | Event | Price |
|---|---|---|
| 8/8/2023 | Sold | $207,500-3.5%$134/sqft |
Source: | ||
| 6/21/2023 | Pending sale | $215,000$139/sqft |
Source: | ||
| 6/12/2023 | Listed for sale | $215,000$139/sqft |
Source: | ||
Public tax history
| Year | Property taxes | Tax assessment |
|---|---|---|
| 2024 | $3,016 +43.5% | $52,790 +37% |
| 2023 | $2,102 -2.1% | $38,520 |
| 2022 | $2,146 -0.3% | $38,520 |
Find assessor info on the county website
Neighborhood: 44092
Nearby schools
GreatSchools rating
- NAWickliffe Middle SchoolGrades: 5-8Distance: 1.5 mi
- 6/10Wickliffe High SchoolGrades: 9-12Distance: 1.4 mi
- 5/10Wickliffe Elementary SchoolGrades: PK-4Distance: 1.5 mi
Schools provided by the listing agent
- District: Wickliffe CSD - 4308
Source: MLS Now. This data may not be complete. We recommend contacting the local school district to confirm school assignments for this home.
Get a cash offer in 3 minutes
Find out how much your home could sell for in as little as 3 minutes with a no-obligation cash offer.
Estimated market value$211,100
Get a cash offer in 3 minutes
Find out how much your home could sell for in as little as 3 minutes with a no-obligation cash offer.
Estimated market value
$211,100


