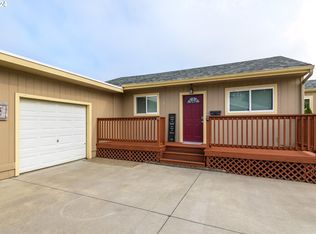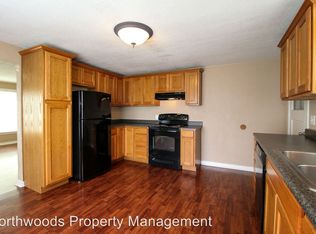Tastefully remodeled, one level home with ample parking and storage. This home features 3 bedrooms, 1 bath, newer counter tops, appliances, luxury vinyl plank flooring, an oversized 1 car garage, beautifully landscaped backyard with raised garden beds. This property is within walking distance of Mckenzie Willamette Hospital, Willamalane Park and Recreation, Shopping, Restaurants and the bus line
This property is off market, which means it's not currently listed for sale or rent on Zillow. This may be different from what's available on other websites or public sources.


