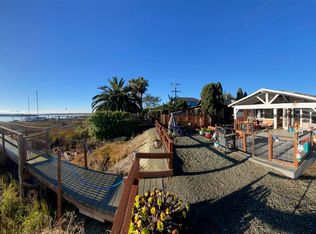Waterfront living at its finest! Recently remodeled, capturing fantastic views, this property offers 3 bedrooms/2 baths, updated kitchen, formal dining with sitting area, most windows replaced with dual pane, downstairs den with laundry, master suite with private balcony and sitting area. Al fresco entertaining is a delight in any of the outdoor sitting areas with water views and a dock off your back porch! Not to be missed!
This property is off market, which means it's not currently listed for sale or rent on Zillow. This may be different from what's available on other websites or public sources.

