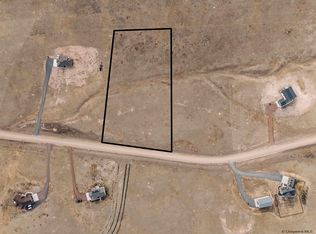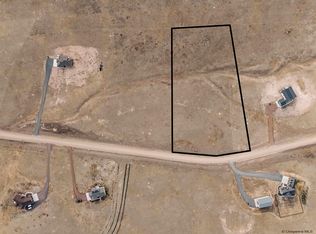Sold
Price Unknown
1636 N Ridge Dr, Cheyenne, WY 82009
3beds
3,838sqft
Rural Residential, Residential
Built in 2023
4.8 Acres Lot
$685,800 Zestimate®
$--/sqft
$3,300 Estimated rent
Home value
$685,800
$652,000 - $727,000
$3,300/mo
Zestimate® history
Loading...
Owner options
Explore your selling options
What's special
Discover rustic elegance! Introducing your dream retreat: a new construction home built by AG Knapp Construction nestled on a 4.8 acre sprawling rural lot (deeded acreage is 8.34). Spacious living with generous room sizes throughout. Enjoy the modern kitchen with exquisite finishes, high-end cabinets and granite surfaces. The great room is expansive with lots of windows, real hardwood floors and a gas fireplace. The master suite and bathroom are beautiful with a feel of modern rustic finishes and a large walk-in shower. The basement is unfinished for future expansion and also includes a vault area. This home is complete and ready for move-in!
Zillow last checked: 8 hours ago
Listing updated: May 21, 2024 at 12:54pm
Listed by:
Steven Prescott 307-630-9342,
RE/MAX Capitol Properties
Bought with:
Buck Wilson
#1 Properties
Source: Cheyenne BOR,MLS#: 93044
Facts & features
Interior
Bedrooms & bathrooms
- Bedrooms: 3
- Bathrooms: 2
- Full bathrooms: 2
- Main level bathrooms: 2
Primary bedroom
- Level: Main
- Area: 240
- Dimensions: 16 x 15
Bedroom 2
- Level: Main
- Area: 132
- Dimensions: 12 x 11
Bedroom 3
- Level: Main
- Area: 132
- Dimensions: 12 x 11
Bathroom 1
- Features: Full
- Level: Main
Bathroom 2
- Features: Full
- Level: Main
Dining room
- Level: Main
- Area: 204
- Dimensions: 17 x 12
Kitchen
- Level: Main
- Area: 156
- Dimensions: 13 x 12
Living room
- Level: Main
- Area: 361
- Dimensions: 19 x 19
Basement
- Area: 1912
Heating
- Forced Air, Natural Gas
Cooling
- Central Air
Appliances
- Included: Dishwasher, Range, Refrigerator
- Laundry: Main Level
Features
- Den/Study/Office, Pantry, Separate Dining, Vaulted Ceiling(s), Walk-In Closet(s), Main Floor Primary, Granite Counters
- Flooring: Hardwood, Tile
- Windows: Low Emissivity Windows, Thermal Windows
- Has basement: Yes
- Number of fireplaces: 1
- Fireplace features: One, Gas
Interior area
- Total structure area: 3,838
- Total interior livable area: 3,838 sqft
- Finished area above ground: 1,926
Property
Parking
- Total spaces: 3
- Parking features: 3 Car Attached
- Attached garage spaces: 3
Accessibility
- Accessibility features: None
Features
- Patio & porch: Covered Patio
Lot
- Size: 4.80 Acres
- Dimensions: 209,088
Details
- Parcel number: 15682820200600
- Special conditions: Arms Length Sale
Construction
Type & style
- Home type: SingleFamily
- Architectural style: Ranch
- Property subtype: Rural Residential, Residential
Materials
- Wood/Hardboard, Stone
- Foundation: Basement
- Roof: Composition/Asphalt
Condition
- New Construction
- New construction: Yes
- Year built: 2023
Details
- Builder name: AG Knapp Construction
Utilities & green energy
- Electric: Black Hills Energy
- Gas: Black Hills Energy
- Sewer: Septic Tank
- Water: Well
Green energy
- Energy efficient items: Thermostat, Ceiling Fan
Community & neighborhood
Location
- Region: Cheyenne
- Subdivision: Rocking Star Ranch
HOA & financial
HOA
- Has HOA: Yes
- HOA fee: $365 annually
- Services included: Road Maintenance
Other
Other facts
- Listing agreement: N
- Listing terms: Cash,Conventional,VA Loan
Price history
| Date | Event | Price |
|---|---|---|
| 5/21/2024 | Sold | -- |
Source: | ||
| 4/9/2024 | Pending sale | $675,000$176/sqft |
Source: | ||
| 4/2/2024 | Listed for sale | $675,000$176/sqft |
Source: | ||
| 4/2/2024 | Listing removed | $675,000$176/sqft |
Source: | ||
| 3/25/2024 | Pending sale | $675,000$176/sqft |
Source: | ||
Public tax history
| Year | Property taxes | Tax assessment |
|---|---|---|
| 2024 | $3,619 +687.4% | $53,845 +669.9% |
| 2023 | $460 -9.1% | $6,994 -7.1% |
| 2022 | $506 +48% | $7,526 +48.3% |
Find assessor info on the county website
Neighborhood: 82009
Nearby schools
GreatSchools rating
- 5/10Prairie Wind ElementaryGrades: K-6Distance: 9.6 mi
- 6/10McCormick Junior High SchoolGrades: 7-8Distance: 10.3 mi
- 7/10Central High SchoolGrades: 9-12Distance: 10.5 mi

