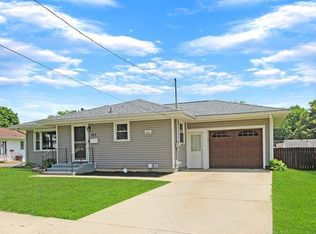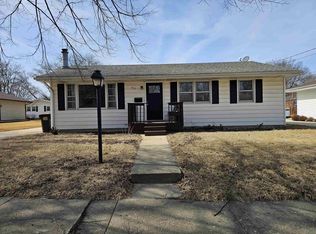Sold for $161,000 on 09/19/25
$161,000
1636 Ridge Dr, Freeport, IL 61032
3beds
1,992sqft
Single Family Residence
Built in 1961
9,147.6 Square Feet Lot
$164,100 Zestimate®
$81/sqft
$1,403 Estimated rent
Home value
$164,100
$107,000 - $251,000
$1,403/mo
Zestimate® history
Loading...
Owner options
Explore your selling options
What's special
Move-in ready and impeccably maintained, this quality-built ranch home offers a spacious, inviting layout and a host of desirable features. The open-concept design creates a seamless flow between the living room, dining area, and kitchen. The living room boasts a cozy fireplace, while a patio door leads to a partially fenced backyard with a low-maintenance 16' x 10' patio and raised garden beds—perfect for outdoor relaxation or gardening. The dining area includes built-ins, and both the kitchen and dining room feature beautiful hardwood floors. The full bathroom is equipped with a double vanity and a convenient linen closet, while the bedrooms offer hardwood floors beneath the carpet for added charm. The master bedroom includes a wall of closets and its own private half bath. The lower level expands your living space with a large, versatile family room, ideal for entertaining or multiple uses. The other half of the basement provides ample storage, a half bath, laundry area, and built-in shelving for organization. Rounding out the property is an oversized garage, measuring 14' wide and 27' deep, offering plenty of space for your vehicle and additional storage. This home is a perfect blend of comfort, functionality, and thoughtful design. All appliances stay. Hi efficient gas forced furnace new 2018. Roof new 2019. Central air new 2019. Water heater new 2020. Washer new 2022. Concrete coating lifetime warranty. Some of the furniture may be virtually staged, no alterations or changes to the home!
Zillow last checked: 8 hours ago
Listing updated: September 22, 2025 at 10:12am
Listed by:
Aubra Palermo 815-297-1778,
Re/Max Property Source
Bought with:
Tracy Shuman, 475186887
Re/Max Professional Advantage
Source: NorthWest Illinois Alliance of REALTORS®,MLS#: 202505128
Facts & features
Interior
Bedrooms & bathrooms
- Bedrooms: 3
- Bathrooms: 2
- Full bathrooms: 1
- 1/2 bathrooms: 1
- Main level bathrooms: 2
- Main level bedrooms: 3
Primary bedroom
- Level: Main
- Area: 195
- Dimensions: 15 x 13
Bedroom 2
- Level: Main
- Area: 143
- Dimensions: 13 x 11
Bedroom 3
- Level: Main
- Area: 121
- Dimensions: 11 x 11
Dining room
- Level: Main
- Area: 117
- Dimensions: 13 x 9
Family room
- Level: Lower
- Area: 611
- Dimensions: 47 x 13
Kitchen
- Level: Main
- Area: 117
- Dimensions: 13 x 9
Living room
- Level: Main
- Area: 273
- Dimensions: 21 x 13
Heating
- Forced Air, Natural Gas
Cooling
- Central Air
Appliances
- Included: Dishwasher, Dryer, Refrigerator, Stove/Cooktop, Washer, Water Softener, Gas Water Heater
- Laundry: In Basement
Features
- L.L. Finished Space
- Windows: Window Treatments
- Basement: Full,Sump Pump,Finished
- Number of fireplaces: 1
- Fireplace features: Gas
Interior area
- Total structure area: 1,992
- Total interior livable area: 1,992 sqft
- Finished area above ground: 1,328
- Finished area below ground: 664
Property
Parking
- Total spaces: 1
- Parking features: Attached
- Garage spaces: 1
Features
- Patio & porch: Deck, Patio
- Fencing: Fenced
Lot
- Size: 9,147 sqft
- Features: City/Town
Details
- Additional structures: Shed(s)
- Parcel number: 181335229007
Construction
Type & style
- Home type: SingleFamily
- Architectural style: Ranch
- Property subtype: Single Family Residence
Materials
- Brick/Stone, Vinyl
- Roof: Shingle
Condition
- Year built: 1961
Utilities & green energy
- Electric: Circuit Breakers
- Sewer: City/Community
- Water: City/Community
Community & neighborhood
Location
- Region: Freeport
- Subdivision: IL
Other
Other facts
- Ownership: Fee Simple
Price history
| Date | Event | Price |
|---|---|---|
| 9/19/2025 | Sold | $161,000+7.3%$81/sqft |
Source: | ||
| 9/11/2025 | Pending sale | $150,000$75/sqft |
Source: | ||
| 8/26/2025 | Contingent | $150,000$75/sqft |
Source: | ||
| 8/26/2025 | Pending sale | $150,000$75/sqft |
Source: | ||
| 8/22/2025 | Listed for sale | $150,000+20%$75/sqft |
Source: | ||
Public tax history
| Year | Property taxes | Tax assessment |
|---|---|---|
| 2024 | $3,704 +0.4% | $43,898 +6.1% |
| 2023 | $3,689 +25.8% | $41,374 +19.5% |
| 2022 | $2,932 +7.1% | $34,622 +6.2% |
Find assessor info on the county website
Neighborhood: 61032
Nearby schools
GreatSchools rating
- 5/10Lincoln-Douglas Elementary SchoolGrades: PK-4Distance: 0.1 mi
- 2/10Freeport Middle SchoolGrades: 7-8Distance: 1.5 mi
- 1/10Freeport High SchoolGrades: 9-12Distance: 1.5 mi
Schools provided by the listing agent
- Elementary: Lincoln -Douglas Elementary
- Middle: Freeport Jr High
- High: Freeport High
- District: Freeport 145
Source: NorthWest Illinois Alliance of REALTORS®. This data may not be complete. We recommend contacting the local school district to confirm school assignments for this home.

Get pre-qualified for a loan
At Zillow Home Loans, we can pre-qualify you in as little as 5 minutes with no impact to your credit score.An equal housing lender. NMLS #10287.

