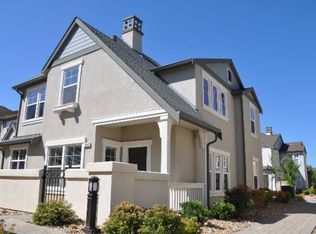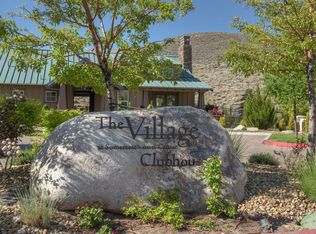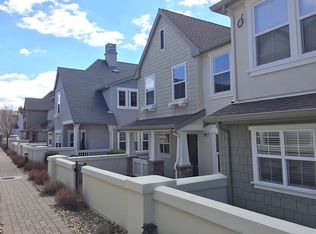Closed
$512,500
1636 Spring Hill Dr, Reno, NV 89523
3beds
1,522sqft
Single Family Residence
Built in 2005
2,613.6 Square Feet Lot
$518,600 Zestimate®
$337/sqft
$2,397 Estimated rent
Home value
$518,600
$493,000 - $545,000
$2,397/mo
Zestimate® history
Loading...
Owner options
Explore your selling options
What's special
Very light and bright home located in the gated Village community. It features an oversized paver patio that is great for entertaining and weather protected. Inside the home is very light and bright and features 15 ft ceilings. There's beautiful newer engineered type hardwood flooring, that has stone attributes within. Whole house has upgraded window treatments, wrought iron banister and railing, and all of the appliances are newer and energy efficient rated. The screen door is custom with built in pet door, The owner has been using this home as a second home and has barely been lived in. You are less than a quarter mile to three restaurants, pools, workout facility and Par 3 golf. The appliance package in the kitchen is all stainless steel and it also features under counter lighting. All bedrooms have ceiling fans and upgraded flooring. The location on this one is perfect, and features very mature Landscaping for shade and privacy.
Zillow last checked: 8 hours ago
Listing updated: May 14, 2025 at 04:20am
Listed by:
David Hughes S.15142 775-771-1783,
Dickson Realty - Caughlin,
Sarah Hughes S.177111 775-741-4011,
Dickson Realty - Caughlin
Bought with:
Gary Edwards II, S.68434
Dickson Realty - Caughlin
Source: NNRMLS,MLS#: 240005833
Facts & features
Interior
Bedrooms & bathrooms
- Bedrooms: 3
- Bathrooms: 3
- Full bathrooms: 2
- 1/2 bathrooms: 1
Heating
- Electric, Forced Air, Natural Gas
Cooling
- Central Air, Electric, Refrigerated
Appliances
- Included: Disposal, Dryer, ENERGY STAR Qualified Appliances, Gas Cooktop, Gas Range, Microwave, Oven, Refrigerator, Washer
- Laundry: In Hall, Laundry Area
Features
- Breakfast Bar, Ceiling Fan(s), Smart Thermostat
- Flooring: Stone
- Windows: Blinds, Double Pane Windows, Vinyl Frames
- Has basement: No
- Number of fireplaces: 1
- Fireplace features: Gas Log
Interior area
- Total structure area: 1,522
- Total interior livable area: 1,522 sqft
Property
Parking
- Total spaces: 2
- Parking features: Attached, Garage Door Opener
- Attached garage spaces: 2
Features
- Stories: 2
- Exterior features: None
- Fencing: Front Yard
- Has view: Yes
- View description: Mountain(s)
Lot
- Size: 2,613 sqft
- Features: Landscaped, Level, Sprinklers In Front
Details
- Parcel number: 23268110
- Zoning: PD
Construction
Type & style
- Home type: SingleFamily
- Property subtype: Single Family Residence
- Attached to another structure: Yes
Materials
- Batts Insulation, Stucco
- Foundation: Slab
- Roof: Pitched,Tile
Condition
- Year built: 2005
Utilities & green energy
- Sewer: Public Sewer
- Water: Public
- Utilities for property: Cable Available, Electricity Available, Natural Gas Available, Sewer Available, Water Available
Community & neighborhood
Security
- Security features: Security Fence
Location
- Region: Reno
- Subdivision: Somersett Town Center Residential Phase 2
HOA & financial
HOA
- Has HOA: Yes
- HOA fee: $183 monthly
- Amenities included: Fitness Center, Golf Course, Maintenance Grounds, Pool, Sauna, Spa/Hot Tub, Tennis Court(s), Clubhouse/Recreation Room
- Services included: Snow Removal
- Second HOA fee: $203 monthly
Other
Other facts
- Listing terms: 1031 Exchange,Cash,Conventional,FHA,VA Loan
Price history
| Date | Event | Price |
|---|---|---|
| 10/4/2025 | Listing removed | $2,600+11.1%$2/sqft |
Source: Zillow Rentals Report a problem | ||
| 10/1/2025 | Price change | $2,340-10%$2/sqft |
Source: Zillow Rentals Report a problem | ||
| 9/15/2025 | Listed for rent | $2,600$2/sqft |
Source: Zillow Rentals Report a problem | ||
| 9/13/2025 | Listing removed | $2,600$2/sqft |
Source: Zillow Rentals Report a problem | ||
| 5/13/2025 | Listed for rent | $2,600+3%$2/sqft |
Source: Zillow Rentals Report a problem | ||
Public tax history
| Year | Property taxes | Tax assessment |
|---|---|---|
| 2025 | $2,162 +3% | $109,396 +4.9% |
| 2024 | $2,100 +3% | $104,314 +3.5% |
| 2023 | $2,039 +3% | $100,832 +21.7% |
Find assessor info on the county website
Neighborhood: Somersett
Nearby schools
GreatSchools rating
- 6/10George Westergard Elementary SchoolGrades: PK-5Distance: 1 mi
- 5/10B D Billinghurst Middle SchoolGrades: 6-8Distance: 1.1 mi
- 7/10Robert Mc Queen High SchoolGrades: 9-12Distance: 1.5 mi
Schools provided by the listing agent
- Elementary: Westergard
- Middle: Billinghurst
- High: McQueen
Source: NNRMLS. This data may not be complete. We recommend contacting the local school district to confirm school assignments for this home.
Get a cash offer in 3 minutes
Find out how much your home could sell for in as little as 3 minutes with a no-obligation cash offer.
Estimated market value
$518,600
Get a cash offer in 3 minutes
Find out how much your home could sell for in as little as 3 minutes with a no-obligation cash offer.
Estimated market value
$518,600


