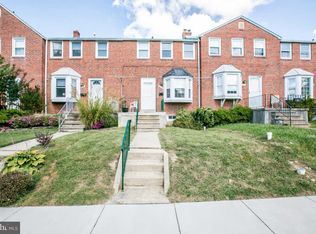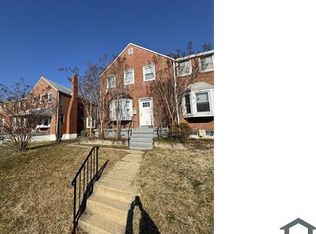Sold for $285,000
$285,000
1636 Thetford Rd, Baltimore, MD 21286
3beds
1,350sqft
Townhouse
Built in 1952
1,800 Square Feet Lot
$287,700 Zestimate®
$211/sqft
$2,422 Estimated rent
Home value
$287,700
$265,000 - $314,000
$2,422/mo
Zestimate® history
Loading...
Owner options
Explore your selling options
What's special
Welcome to this beautifully updated 3 bedroom, 2 full bath townhome in the highly sought-after Knettishall Community of Towson combines charm, style and convenience! Notable Features & Upgrades: - LVP Flooring in Lower Level (2025) - New Full Bathroom in Lower Level (2025) - New LG Washer & Dryer - New LG Refrigerator - Installed Attic Ladder & Flooring - New Anderson Storm Door - Open Floor Plan on Main Level - House Rewired & New Copper Throughout - Updated Sewer & Line to the House - New PVC plumbing throughout - Newer Windows - Hardwood Floors Throughout the Main & Upper Level - Fresh Paint - Front and Back Porches Location Highlights: - Minutes to Towson Town Center for shopping, dining & entertainment - Minutes from Towson University - Easy Access to I-695, I-83, and Downtown Baltimore - Close to Parks, Loch Raven Reservoir, Trails, Wineries, Breweries & Other Community Amenities This ONE is truly move-in ready, offering the perfect balance of modern updates and classic Towson Charm!
Zillow last checked: 8 hours ago
Listing updated: September 19, 2025 at 01:02am
Listed by:
MICHELLE J. BARWICK 410-627-6407,
Samson Properties,
Listing Team: The One Group Of Samson Properties
Bought with:
Kim Barton, 318128
Keller Williams Legacy
Source: Bright MLS,MLS#: MDBC2137190
Facts & features
Interior
Bedrooms & bathrooms
- Bedrooms: 3
- Bathrooms: 2
- Full bathrooms: 2
Other
- Level: Upper
Dining room
- Level: Main
Family room
- Level: Lower
Kitchen
- Level: Main
Laundry
- Level: Lower
Living room
- Level: Main
Heating
- Forced Air, Natural Gas
Cooling
- Central Air, Electric
Appliances
- Included: Gas Water Heater
- Laundry: Laundry Room
Features
- Attic, Bathroom - Stall Shower, Bathroom - Tub Shower, Combination Dining/Living, Combination Kitchen/Dining, Dining Area, Open Floorplan
- Basement: Full,Connecting Stairway,Finished,Interior Entry,Exterior Entry,Walk-Out Access,Windows
- Has fireplace: No
Interior area
- Total structure area: 1,620
- Total interior livable area: 1,350 sqft
- Finished area above ground: 1,080
- Finished area below ground: 270
Property
Parking
- Parking features: On Street
- Has uncovered spaces: Yes
Accessibility
- Accessibility features: None
Features
- Levels: Three
- Stories: 3
- Pool features: None
Lot
- Size: 1,800 sqft
Details
- Additional structures: Above Grade, Below Grade
- Parcel number: 04090919074440
- Zoning: R
- Special conditions: Standard
Construction
Type & style
- Home type: Townhouse
- Architectural style: Colonial
- Property subtype: Townhouse
Materials
- Brick
- Foundation: Slab
Condition
- New construction: No
- Year built: 1952
Utilities & green energy
- Sewer: Public Sewer
- Water: Public
Community & neighborhood
Location
- Region: Baltimore
- Subdivision: Knettishall
Other
Other facts
- Listing agreement: Exclusive Right To Sell
- Ownership: Fee Simple
Price history
| Date | Event | Price |
|---|---|---|
| 1/22/2026 | Listing removed | $2,500$2/sqft |
Source: Bright MLS #MDBC2141276 Report a problem | ||
| 1/7/2026 | Price change | $2,500-3.8%$2/sqft |
Source: Bright MLS #MDBC2141276 Report a problem | ||
| 11/5/2025 | Price change | $2,600-7.1%$2/sqft |
Source: Bright MLS #MDBC2141276 Report a problem | ||
| 10/3/2025 | Listed for rent | $2,800$2/sqft |
Source: Bright MLS #MDBC2141276 Report a problem | ||
| 9/18/2025 | Sold | $285,000-5%$211/sqft |
Source: | ||
Public tax history
| Year | Property taxes | Tax assessment |
|---|---|---|
| 2025 | $3,227 +42.3% | $193,900 +3.6% |
| 2024 | $2,268 +3.8% | $187,133 +3.8% |
| 2023 | $2,186 +3.9% | $180,367 +3.9% |
Find assessor info on the county website
Neighborhood: 21286
Nearby schools
GreatSchools rating
- 4/10Pleasant Plains Elementary SchoolGrades: PK-5Distance: 0.3 mi
- 3/10Loch Raven Technical AcademyGrades: 6-8Distance: 0.6 mi
- 4/10Loch Raven High SchoolGrades: 9-12Distance: 0.9 mi
Schools provided by the listing agent
- District: Baltimore County Public Schools
Source: Bright MLS. This data may not be complete. We recommend contacting the local school district to confirm school assignments for this home.
Get a cash offer in 3 minutes
Find out how much your home could sell for in as little as 3 minutes with a no-obligation cash offer.
Estimated market value$287,700
Get a cash offer in 3 minutes
Find out how much your home could sell for in as little as 3 minutes with a no-obligation cash offer.
Estimated market value
$287,700

