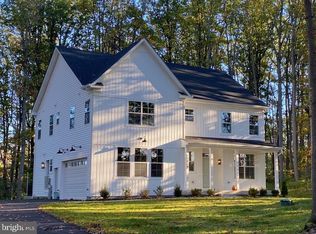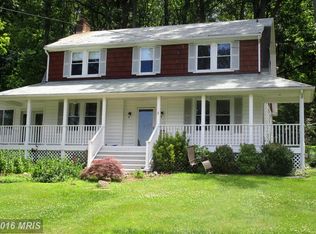Sold for $1,550,000
$1,550,000
1637 Cold Bottom Rd, Sparks Glencoe, MD 21152
6beds
9,482sqft
Single Family Residence
Built in 1999
3.01 Acres Lot
$-- Zestimate®
$163/sqft
$6,906 Estimated rent
Home value
Not available
Estimated sales range
Not available
$6,906/mo
Zestimate® history
Loading...
Owner options
Explore your selling options
What's special
OPEN CANCELLED _ PRE AUCTION OFFER ACCECPTED_Online Auction Only! In Cooperation with Alex Cooper Auctioneers. List price is Opening Bid At The Online Only Auction Sale - Bidding begins Friday, December 9, 2022 & ends Wednesday, December 14, 2022 at 12:00pm. **Available to preview at open houses only - Saturday November 26th 12:00-1:00, Saturday December 3rd 11:00-12:00 and Saturday December 10th 11:00-12:00 Pre Auction offers considered For terms see Auction terms link Character and curb appeal in an sought after location with incredible all new features throughout! Why wait to build your dream home - This exquisite 9000+ square foot custom built home is beautifully designed, completely redone and graced by an abundance of natural light and striking design features that truly put it in a class of its own. A proud stately all brick exterior, portico entrance, oversized three car garage, dual outdoor flagstone patios, and a private three acre yard surrounded by trees and views of one of the areas most majestic farms are just part of the outside elements. Inside, three finished levels perfect for entertaining or multi-generational living, including beautiful hardwood floors, dual staircases and a flexible floorpan for family or remote work. The main level features a formal living room with fireplace, a large family room and a separate dining room. The kitchen is truly a masterpiece with plenty of cabinets, top of the line brand new appliances, two built in beverage refrigerators, cozy family living and eating space and a passe-plat pass through window with a granite bar for easy access to the outside al fresco dining area. The eye catching electric fireplace, styled with sophistication and functionality creates a distinguishing and stand out element unique to other kitchens. The impressive breath taking first floor primary suite includes a new high end custom bath, grand closet, fireplace, separate laundry area, washer dryer with steam and smart phone features, and a walk out to a private flagstone patio perfect for a hot tub. Upstairs has another full primary bedroom with a new bath perfect for in laws, four large secondary bedrooms, an upstairs family room, study or kids office, laundry and a window niche in the hallway to relax in. The basement is fully finished and ready for a multitude of options with a second full kitchen, billiards area, family room/recreation room, spacious storage and a new full bath. Only minutes from Hunt Valley and all major commuter highways with an amazing value per square foot, this incredible home in a premier location has exquisite character and spectacular design pushing the limits of luxury. Click on the video for a closer look!
Zillow last checked: 8 hours ago
Listing updated: August 31, 2025 at 05:08pm
Listed by:
Jocelyn Batlas 410-925-7817,
Monument Sotheby's International Realty,
Listing Team: The One Group Of Monument Sotheby’s International Realty, Co-Listing Team: The One Group Of Monument Sotheby’s International Realty,Co-Listing Agent: Lisa Alatis-Hapney 443-506-7796,
Monument Sotheby's International Realty
Bought with:
Emillie Albrecht, RS300303
Real of Pennsylvania
Source: Bright MLS,MLS#: MDBC2051536
Facts & features
Interior
Bedrooms & bathrooms
- Bedrooms: 6
- Bathrooms: 6
- Full bathrooms: 5
- 1/2 bathrooms: 1
- Main level bathrooms: 2
- Main level bedrooms: 1
Primary bedroom
- Features: Attached Bathroom, Fireplace - Wood Burning, Flooring - Carpet, Primary Bedroom - Sitting Area, Primary Bedroom - Dressing Area, Walk-In Closet(s)
- Level: Main
Bedroom 2
- Features: Built-in Features, Double Sink, Flooring - Carpet, Soaking Tub, Walk-In Closet(s)
- Level: Upper
Bedroom 4
- Features: Flooring - Carpet, Walk-In Closet(s)
- Level: Upper
Bedroom 5
- Features: Cathedral/Vaulted Ceiling, Ceiling Fan(s), Walk-In Closet(s)
- Level: Upper
Bedroom 6
- Features: Flooring - Carpet, Walk-In Closet(s)
- Level: Upper
Primary bathroom
- Features: Double Sink, Soaking Tub
- Level: Main
Bathroom 3
- Features: Flooring - Carpet
- Level: Upper
Other
- Features: Flooring - Carpet
- Level: Upper
Other
- Features: Attic - Pull-Down Stairs, Flooring - Carpet
- Level: Upper
Breakfast room
- Features: Flooring - HardWood, Breakfast Bar, Breakfast Room
- Level: Main
Dining room
- Features: Flooring - HardWood, Formal Dining Room
- Level: Main
Family room
- Features: Flooring - HardWood
- Level: Main
Family room
- Features: Basement - Finished, Built-in Features, Flooring - HardWood, Flooring - Other, Flooring - Renewable
- Level: Lower
Game room
- Features: Flooring - HardWood
- Level: Lower
Kitchen
- Features: Breakfast Nook, Breakfast Room, Built-in Features, Breakfast Bar, Countertop(s) - Quartz, Dining Area, Fireplace - Electric, Flooring - HardWood, Pantry, Wet Bar, Kitchen Island, Eat-in Kitchen, Kitchen - Propane Cooking
- Level: Main
Kitchen
- Features: Breakfast Bar, Granite Counters
- Level: Lower
Living room
- Features: Flooring - HardWood, Fireplace - Wood Burning
- Level: Main
Mud room
- Features: Flooring - HardWood
- Level: Main
Heating
- Forced Air, Zoned, Propane, Electric
Cooling
- Central Air, Ceiling Fan(s), Heat Pump, Electric
Appliances
- Included: Microwave, Cooktop, Dishwasher, Dryer, Energy Efficient Appliances, Self Cleaning Oven, Oven, Refrigerator, Six Burner Stove, Stainless Steel Appliance(s), Washer, Water Heater, Tankless Water Heater, Electric Water Heater
- Laundry: Main Level, Upper Level, Mud Room
Features
- 2nd Kitchen, Additional Stairway, Attic, Breakfast Area, Built-in Features, Ceiling Fan(s), Combination Kitchen/Living, Dining Area, Double/Dual Staircase, Entry Level Bedroom, Family Room Off Kitchen, Open Floorplan, Formal/Separate Dining Room, Eat-in Kitchen, Kitchen - Gourmet, Kitchen Island, Kitchen - Table Space, Pantry, Primary Bath(s), Recessed Lighting, Bathroom - Tub Shower, Upgraded Countertops, Walk-In Closet(s), Bar, Butlers Pantry, Wine Storage, Soaking Tub, 9'+ Ceilings, Tray Ceiling(s)
- Flooring: Carpet, Hardwood, Wood
- Windows: Double Hung, Atrium, Palladian, Transom
- Basement: Connecting Stairway,Full,Finished,Heated,Improved,Interior Entry,Space For Rooms,Sump Pump
- Number of fireplaces: 3
- Fireplace features: Electric, Gas/Propane
Interior area
- Total structure area: 9,984
- Total interior livable area: 9,482 sqft
- Finished area above ground: 7,382
- Finished area below ground: 2,100
Property
Parking
- Total spaces: 9
- Parking features: Storage, Garage Faces Front, Garage Door Opener, Inside Entrance, Oversized, Attached, Driveway
- Attached garage spaces: 3
- Uncovered spaces: 6
Accessibility
- Accessibility features: None
Features
- Levels: Three
- Stories: 3
- Patio & porch: Patio, Deck
- Pool features: None
- Has view: Yes
- View description: Garden, Panoramic, Trees/Woods
Lot
- Size: 3.01 Acres
- Features: Backs to Trees, Cleared, Wooded, Private, Rear Yard, SideYard(s)
Details
- Additional structures: Above Grade, Below Grade
- Parcel number: 04082200010711
- Zoning: R1
- Special conditions: Auction
Construction
Type & style
- Home type: SingleFamily
- Architectural style: Colonial
- Property subtype: Single Family Residence
Materials
- Brick
- Foundation: Concrete Perimeter
- Roof: Architectural Shingle
Condition
- Excellent
- New construction: No
- Year built: 1999
Utilities & green energy
- Electric: 200+ Amp Service
- Sewer: Private Septic Tank
- Water: Well
Community & neighborhood
Location
- Region: Sparks Glencoe
- Subdivision: None Available
Other
Other facts
- Listing agreement: Exclusive Right To Sell
- Ownership: Fee Simple
Price history
| Date | Event | Price |
|---|---|---|
| 7/4/2025 | Contingent | $1,699,999$179/sqft |
Source: | ||
| 6/26/2025 | Price change | $1,699,999-2.9%$179/sqft |
Source: | ||
| 6/6/2025 | Price change | $1,749,999-2.8%$185/sqft |
Source: | ||
| 5/19/2025 | Price change | $1,799,999-2.7%$190/sqft |
Source: | ||
| 5/5/2025 | Price change | $1,849,999-2.6%$195/sqft |
Source: | ||
Public tax history
| Year | Property taxes | Tax assessment |
|---|---|---|
| 2025 | $20,711 +16.1% | $1,703,900 +15.7% |
| 2024 | $17,845 +18.7% | $1,472,400 +18.7% |
| 2023 | $15,040 +22.9% | $1,240,900 +22.9% |
Find assessor info on the county website
Neighborhood: 21152
Nearby schools
GreatSchools rating
- 10/10Sparks Elementary SchoolGrades: K-5Distance: 2.6 mi
- 9/10Hereford Middle SchoolGrades: 6-8Distance: 2.8 mi
- 10/10Hereford High SchoolGrades: 9-12Distance: 3.6 mi
Schools provided by the listing agent
- District: Baltimore County Public Schools
Source: Bright MLS. This data may not be complete. We recommend contacting the local school district to confirm school assignments for this home.

Get pre-qualified for a loan
At Zillow Home Loans, we can pre-qualify you in as little as 5 minutes with no impact to your credit score.An equal housing lender. NMLS #10287.

