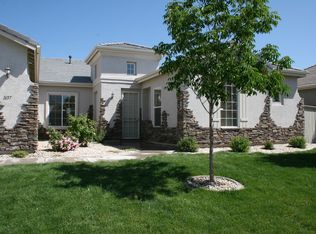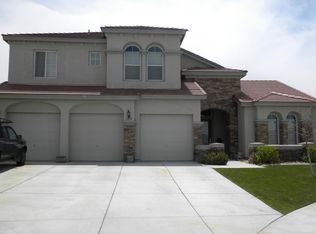1637 Moquith - This open floor plan offers a terrific kitchen with silestone counters, maple cabinetry, center island, and pantry. Spacious master suite offers a huge walk in closet, garden tub and double sinks. Additional features include separate formal dining area, large laundry room, beautiful blinds, light wood flooring, and recessed lighting. Check out the virtual tour at www.circlepix.com/home2/DB6GGR
This property is off market, which means it's not currently listed for sale or rent on Zillow. This may be different from what's available on other websites or public sources.



